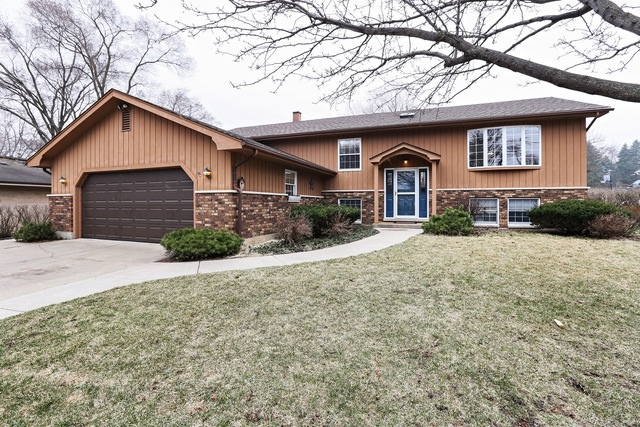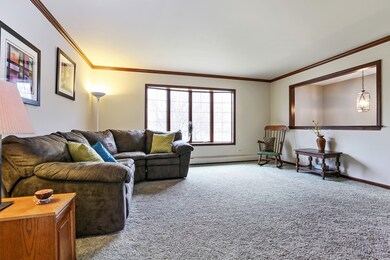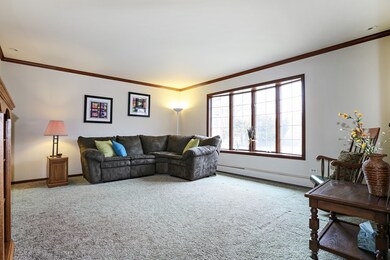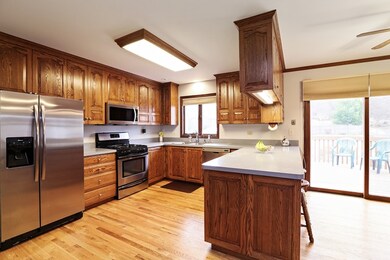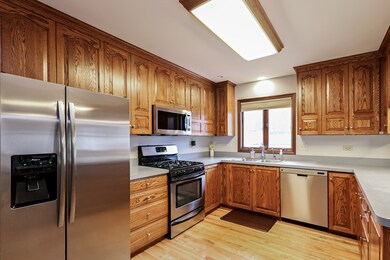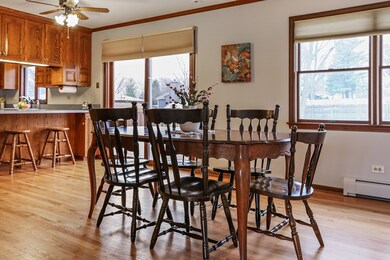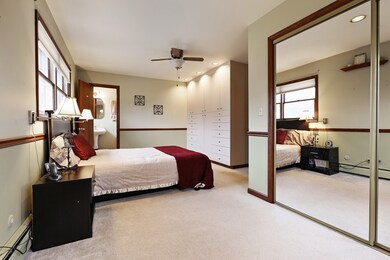
711 N Lillian St McHenry, IL 60050
Highlights
- Deck
- Walk-In Pantry
- Attached Garage
- McHenry Community High School - Upper Campus Rated A-
- Skylights
- Workroom
About This Home
As of November 2024Very well taken care of home, only 2 owners. Loads of storage space with beautiful built-ins within this spacious 5 bedroom, 3 bath home. Custom kitchen cabinets with newer appliances including washer and dryer. Large family room and cedar deck. New water heater, roof is also newer. Large workshop area or storage. Skylight and ceiling fans. Lots of potential here!
Last Agent to Sell the Property
Mary Pifer
CENTURY 21 Roberts & Andrews License #475123086 Listed on: 03/25/2015
Home Details
Home Type
- Single Family
Est. Annual Taxes
- $6,753
Year Built
- 1981
Parking
- Attached Garage
- Driveway
- Garage Is Owned
Home Design
- Brick Exterior Construction
- Cedar
Interior Spaces
- Skylights
- Workroom
Kitchen
- Walk-In Pantry
- Oven or Range
- Microwave
- Dishwasher
- Disposal
Bedrooms and Bathrooms
- Primary Bathroom is a Full Bathroom
- Bathroom on Main Level
Laundry
- Laundry on main level
- Dryer
- Washer
Finished Basement
- Basement Fills Entire Space Under The House
- Finished Basement Bathroom
Outdoor Features
- Deck
Utilities
- Central Air
- Hot Water Heating System
Listing and Financial Details
- $3,000 Seller Concession
Ownership History
Purchase Details
Home Financials for this Owner
Home Financials are based on the most recent Mortgage that was taken out on this home.Purchase Details
Purchase Details
Home Financials for this Owner
Home Financials are based on the most recent Mortgage that was taken out on this home.Purchase Details
Home Financials for this Owner
Home Financials are based on the most recent Mortgage that was taken out on this home.Purchase Details
Home Financials for this Owner
Home Financials are based on the most recent Mortgage that was taken out on this home.Similar Home in McHenry, IL
Home Values in the Area
Average Home Value in this Area
Purchase History
| Date | Type | Sale Price | Title Company |
|---|---|---|---|
| Warranty Deed | $355,000 | Chicago Title | |
| Warranty Deed | $355,000 | Chicago Title | |
| Warranty Deed | $109,500 | Chicago Title | |
| Warranty Deed | $205,000 | Heritage Title Co | |
| Warranty Deed | $182,500 | Stewart Title | |
| Warranty Deed | $179,500 | Fidelity National Title |
Mortgage History
| Date | Status | Loan Amount | Loan Type |
|---|---|---|---|
| Open | $337,250 | New Conventional | |
| Closed | $337,250 | New Conventional | |
| Previous Owner | $186,423 | VA | |
| Previous Owner | $125,000 | New Conventional | |
| Previous Owner | $20,055 | Unknown | |
| Previous Owner | $45,700 | Credit Line Revolving | |
| Previous Owner | $155,000 | Fannie Mae Freddie Mac | |
| Previous Owner | $160,000 | Credit Line Revolving |
Property History
| Date | Event | Price | Change | Sq Ft Price |
|---|---|---|---|---|
| 11/22/2024 11/22/24 | Sold | $355,000 | +1.7% | $113 / Sq Ft |
| 10/01/2024 10/01/24 | Pending | -- | -- | -- |
| 09/26/2024 09/26/24 | For Sale | $349,000 | +70.2% | $111 / Sq Ft |
| 10/16/2018 10/16/18 | Sold | $205,000 | -4.7% | $65 / Sq Ft |
| 09/22/2018 09/22/18 | Pending | -- | -- | -- |
| 08/16/2018 08/16/18 | For Sale | $215,000 | +17.8% | $69 / Sq Ft |
| 10/07/2015 10/07/15 | Sold | $182,500 | -3.9% | $58 / Sq Ft |
| 08/20/2015 08/20/15 | Pending | -- | -- | -- |
| 08/06/2015 08/06/15 | Price Changed | $189,900 | -1.1% | $61 / Sq Ft |
| 07/14/2015 07/14/15 | Price Changed | $192,000 | -1.5% | $61 / Sq Ft |
| 06/22/2015 06/22/15 | For Sale | $195,000 | 0.0% | $62 / Sq Ft |
| 05/07/2015 05/07/15 | Pending | -- | -- | -- |
| 03/25/2015 03/25/15 | For Sale | $195,000 | -- | $62 / Sq Ft |
Tax History Compared to Growth
Tax History
| Year | Tax Paid | Tax Assessment Tax Assessment Total Assessment is a certain percentage of the fair market value that is determined by local assessors to be the total taxable value of land and additions on the property. | Land | Improvement |
|---|---|---|---|---|
| 2024 | $6,753 | $87,831 | $14,096 | $73,735 |
| 2023 | $6,530 | $78,688 | $12,629 | $66,059 |
| 2022 | $6,365 | $73,001 | $11,716 | $61,285 |
| 2021 | $6,064 | $67,984 | $10,911 | $57,073 |
| 2020 | $6,921 | $75,886 | $10,456 | $65,430 |
| 2019 | $6,812 | $72,060 | $9,929 | $62,131 |
| 2018 | $7,196 | $68,793 | $9,479 | $59,314 |
| 2017 | $6,913 | $64,564 | $8,896 | $55,668 |
| 2016 | $6,683 | $60,340 | $8,314 | $52,026 |
| 2013 | -- | $59,406 | $8,185 | $51,221 |
Agents Affiliated with this Home
-

Seller's Agent in 2024
Sheila Thomas
RE/MAX
(847) 361-0629
17 in this area
160 Total Sales
-

Buyer's Agent in 2024
Terri Tillinghast
RE/MAX
(847) 980-0359
2 in this area
70 Total Sales
-
C
Seller's Agent in 2018
Cheryl Arena
Agentcy
(815) 219-9869
3 Total Sales
-
M
Seller's Agent in 2015
Mary Pifer
CENTURY 21 Roberts & Andrews
-

Buyer's Agent in 2015
Tyler Lewke
Keller Williams Success Realty
(815) 307-2316
43 in this area
996 Total Sales
Map
Source: Midwest Real Estate Data (MRED)
MLS Number: MRD08871570
APN: 09-34-251-033
- 4708 W Northfox Ln Unit 7
- 4716 W Oakwood Dr Unit 2
- 914 Front St
- 4409 Sussex Dr
- 926 Front St
- 4104 W Elm St
- 404 Kensington Dr
- 3717 W High St
- 3937 & 3939 Main St
- 000 Forest Oak Lots 5 6 7 8 9 13 14 24 Dr
- Lots 14-20 Ringwood Rd
- Lot 1 W Elm St
- 4621 Bonner Dr
- Lot 7 Dowell Rd
- 1005 N Green St
- 3511 W Shepherd Hill Ln
- 1511 Lakeland Ave Unit 2
- 905 N Oakwood Dr
- 3701 W Elm St
- 2207 N Elmkirk Pkwy
