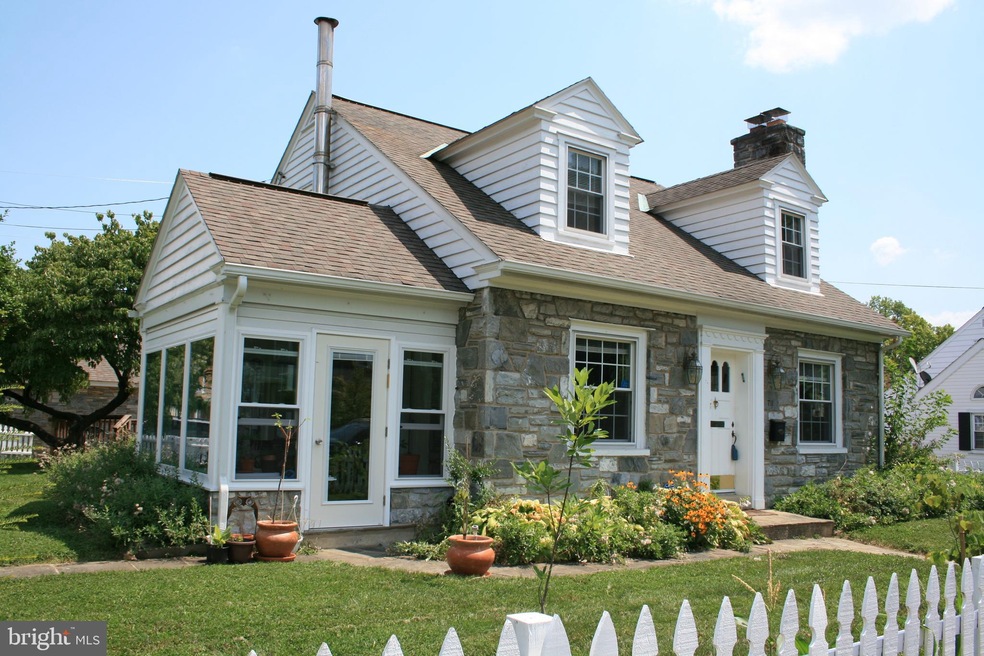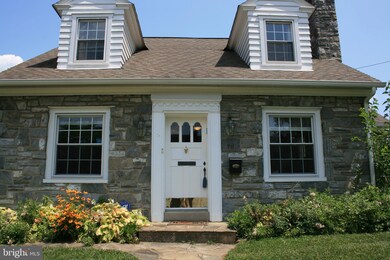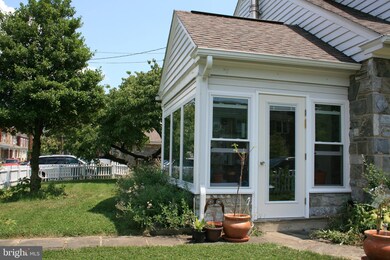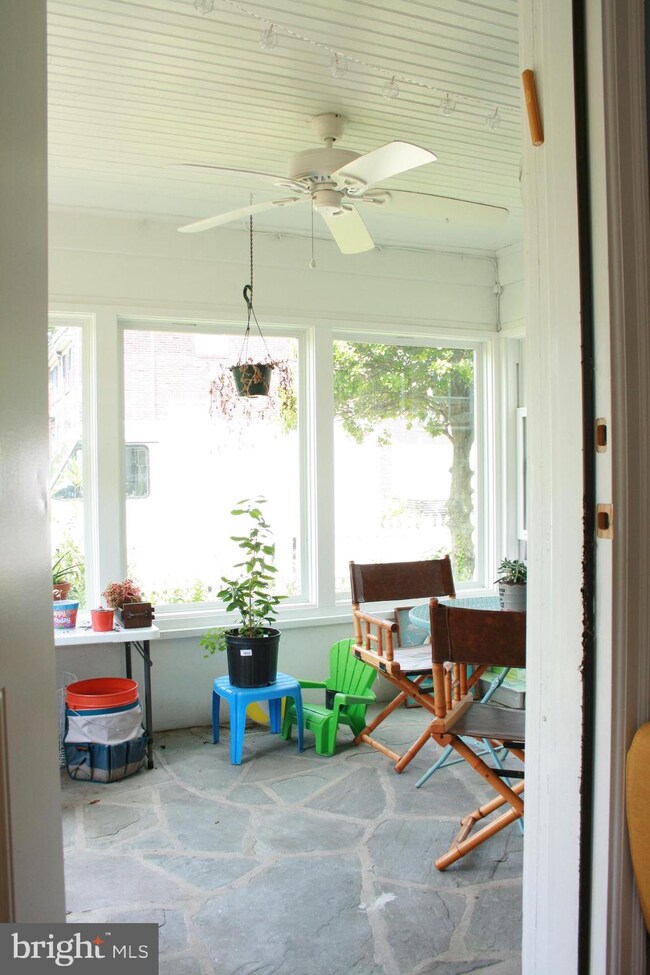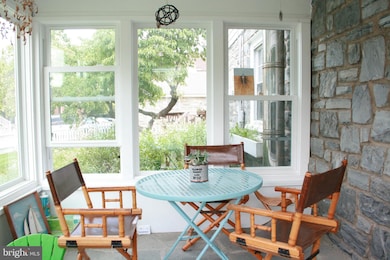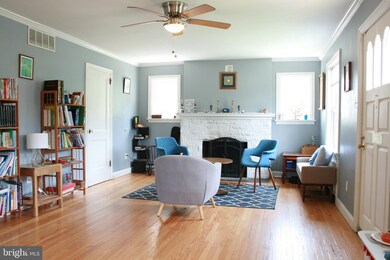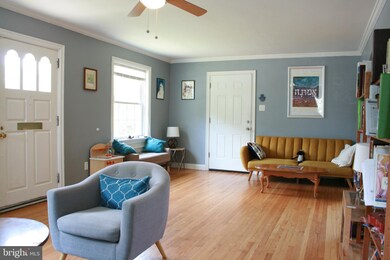
711 N Marshall St Lancaster, PA 17602
Ross NeighborhoodEstimated Value: $378,267 - $438,000
Highlights
- 0.17 Acre Lot
- Wood Flooring
- Bonus Room
- Cape Cod Architecture
- Space For Rooms
- Corner Lot
About This Home
As of September 2019Stop searching, here is the home for you! Move into this charming stone detached home on corner lot on a quiet street, 10 min walk from downtown. This 4 bedroom 2 bath home boast tons of space for entertaining with an abundant amount of natural light. Bonus Room upstairs that could be used as an office or media room. Newer roof, upgraded kitchen, and NEW heating/ac system. Sip your morning cup of coffee on the updated enclosed sunroom off the living room. Enjoy the larger size lot that is completely fenced. 1 car garage with 2 off street parking spot makes this home most desirable. Large unfinished basement ready for your imagination! Schedule your showing today!
Last Agent to Sell the Property
Iron Valley Real Estate of Lancaster Listed on: 07/23/2019

Home Details
Home Type
- Single Family
Est. Annual Taxes
- $5,319
Year Built
- Built in 1949
Lot Details
- 7,405 Sq Ft Lot
- Property is Fully Fenced
- Wood Fence
- Landscaped
- Corner Lot
- Level Lot
- Back, Front, and Side Yard
- Property is in very good condition
Parking
- 1 Car Detached Garage
- Parking Storage or Cabinetry
- Side Facing Garage
- Garage Door Opener
- Driveway
- On-Street Parking
- Off-Street Parking
Home Design
- Cape Cod Architecture
- Poured Concrete
- Asphalt Roof
- Stone Siding
Interior Spaces
- Property has 2 Levels
- Ceiling Fan
- Wood Burning Fireplace
- Stone Fireplace
- Fireplace Mantel
- Replacement Windows
- Double Hung Windows
- Living Room
- Dining Room
- Bonus Room
- Wood Flooring
- Washer and Dryer Hookup
Kitchen
- Gas Oven or Range
- Stove
- Microwave
- Dishwasher
- Stainless Steel Appliances
- Upgraded Countertops
Bedrooms and Bathrooms
- Walk-In Closet
Unfinished Basement
- Basement Fills Entire Space Under The House
- Interior and Exterior Basement Entry
- Sump Pump
- Drain
- Space For Rooms
- Rough-In Basement Bathroom
- Basement Windows
Eco-Friendly Details
- Energy-Efficient Windows
Utilities
- Forced Air Heating and Cooling System
- High-Efficiency Water Heater
- Natural Gas Water Heater
- Water Conditioner is Owned
- Cable TV Available
Community Details
- No Home Owners Association
Listing and Financial Details
- Assessor Parcel Number 336-27662-0-0000
Ownership History
Purchase Details
Purchase Details
Home Financials for this Owner
Home Financials are based on the most recent Mortgage that was taken out on this home.Purchase Details
Home Financials for this Owner
Home Financials are based on the most recent Mortgage that was taken out on this home.Purchase Details
Home Financials for this Owner
Home Financials are based on the most recent Mortgage that was taken out on this home.Purchase Details
Purchase Details
Purchase Details
Purchase Details
Home Financials for this Owner
Home Financials are based on the most recent Mortgage that was taken out on this home.Similar Homes in Lancaster, PA
Home Values in the Area
Average Home Value in this Area
Purchase History
| Date | Buyer | Sale Price | Title Company |
|---|---|---|---|
| Huertas Ivan L | -- | None Listed On Document | |
| Huertas Ivan L | $250,000 | Realty Settlement Svc Inc | |
| Feldman Rachel | $211,000 | None Available | |
| Raymond Trenton K | $196,800 | Attorney | |
| Homes For Life Llc | $121,750 | Attorney | |
| Wells Fargo Bank Na | $6,228 | None Available | |
| Davis Maurice D | -- | None Available | |
| Davis Maurice D | $159,900 | -- |
Mortgage History
| Date | Status | Borrower | Loan Amount |
|---|---|---|---|
| Previous Owner | Huertas Ivan L | $250,000 | |
| Previous Owner | Feldman Rachel | $168,800 | |
| Previous Owner | Raymond Trenton K | $179,300 | |
| Previous Owner | Davis Maurice D | $172,550 | |
| Previous Owner | Davis Maurice D | $127,900 | |
| Previous Owner | Tshudy Troy | $110,925 | |
| Closed | Davis Maurice D | $31,950 |
Property History
| Date | Event | Price | Change | Sq Ft Price |
|---|---|---|---|---|
| 09/18/2019 09/18/19 | Sold | $250,000 | 0.0% | $107 / Sq Ft |
| 08/01/2019 08/01/19 | Pending | -- | -- | -- |
| 07/23/2019 07/23/19 | For Sale | $250,000 | +18.5% | $107 / Sq Ft |
| 06/15/2018 06/15/18 | Sold | $211,000 | 0.0% | $90 / Sq Ft |
| 04/29/2018 04/29/18 | Pending | -- | -- | -- |
| 04/20/2018 04/20/18 | Price Changed | $211,000 | -1.8% | $90 / Sq Ft |
| 04/06/2018 04/06/18 | Price Changed | $214,900 | -2.3% | $92 / Sq Ft |
| 03/26/2018 03/26/18 | For Sale | $219,900 | +11.7% | $94 / Sq Ft |
| 11/10/2016 11/10/16 | Sold | $196,800 | -2.1% | $69 / Sq Ft |
| 10/02/2016 10/02/16 | Pending | -- | -- | -- |
| 08/04/2016 08/04/16 | For Sale | $201,000 | -- | $71 / Sq Ft |
Tax History Compared to Growth
Tax History
| Year | Tax Paid | Tax Assessment Tax Assessment Total Assessment is a certain percentage of the fair market value that is determined by local assessors to be the total taxable value of land and additions on the property. | Land | Improvement |
|---|---|---|---|---|
| 2024 | $5,769 | $145,800 | $24,100 | $121,700 |
| 2023 | $5,436 | $145,800 | $24,100 | $121,700 |
| 2022 | $5,436 | $145,800 | $24,100 | $121,700 |
| 2021 | $5,379 | $145,800 | $24,100 | $121,700 |
| 2020 | $5,319 | $145,800 | $24,100 | $121,700 |
| 2019 | $5,240 | $145,800 | $24,100 | $121,700 |
| 2018 | $2,673 | $145,800 | $24,100 | $121,700 |
| 2017 | $5,760 | $125,400 | $17,100 | $108,300 |
| 2016 | $5,707 | $125,400 | $17,100 | $108,300 |
| 2015 | $2,226 | $125,400 | $17,100 | $108,300 |
| 2014 | $4,981 | $125,400 | $17,100 | $108,300 |
Agents Affiliated with this Home
-
D'Anne Leschke

Seller's Agent in 2019
D'Anne Leschke
Iron Valley Real Estate of Lancaster
(717) 314-5547
20 Total Sales
-
Ada Rivera

Buyer's Agent in 2019
Ada Rivera
Home 1st Realty
(717) 615-3400
4 in this area
205 Total Sales
-
Daniel Boensch

Seller's Agent in 2018
Daniel Boensch
LPT Realty, LLC
(717) 989-3922
49 Total Sales
-
Kim McPhail
K
Buyer's Agent in 2018
Kim McPhail
Berkshire Hathaway HomeServices Homesale Realty
(717) 314-8937
75 Total Sales
-
Shelley Snow

Seller's Agent in 2016
Shelley Snow
Realty ONE Group Unlimited
(717) 587-2953
1 in this area
29 Total Sales
-
S
Seller Co-Listing Agent in 2016
Sandra Shaeffer
RE/MAX
Map
Source: Bright MLS
MLS Number: PALA137272
APN: 336-27662-0-0000
- 533 Hamilton St
- 561 N Plum St
- 546 N Plum St
- 596 N Plum St
- 623 Hamilton St
- 337 E New St
- 311 E Frederick St
- 648 Park Ave
- 229 E Frederick St
- 243 E New St
- 226 E Frederick St
- 345 E Ross St
- 910 N Plum St
- 315 N Marshall St
- 817 N Lime St
- 213 E Madison St
- 218 E Madison St
- 242 E Walnut St
- 914 N Lime St
- 149 E Ross St
- 711 N Marshall St
- 703 N Marshall St
- 520 Reynolds Ave
- 727 N Marshall St
- 522 Reynolds Ave
- 507 Hamilton St
- 729 N Marshall St
- 524 Reynolds Ave
- 519 Hamilton St
- 526 Reynolds Ave
- 731 N Marshall St
- 521 Hamilton St
- 733 N Marshall St
- 523 Hamilton St
- 515 Reynolds Ave
- 530 Reynolds Ave
- 714 N Marshall St
- 712 N Marshall St
- 525 Hamilton St
- 716 N Marshall St
