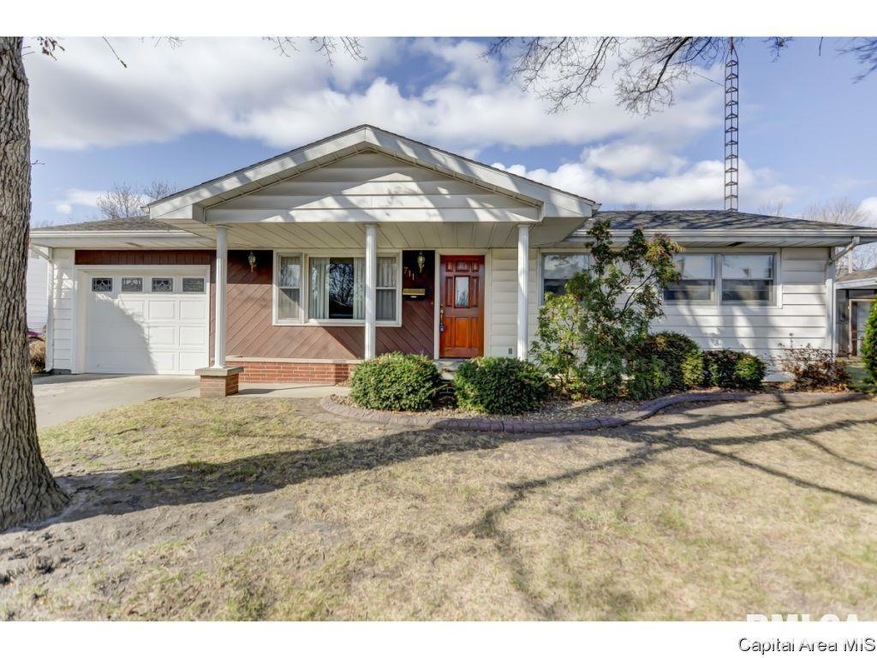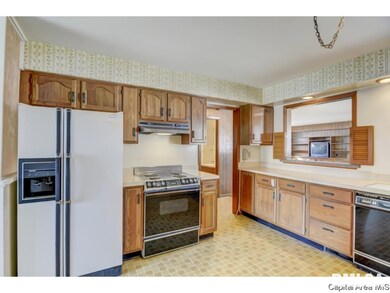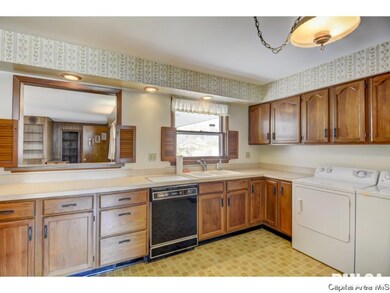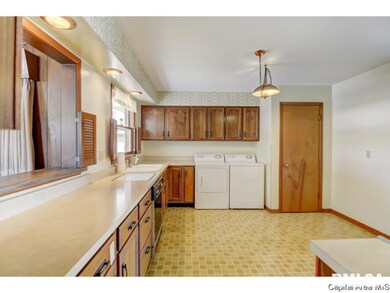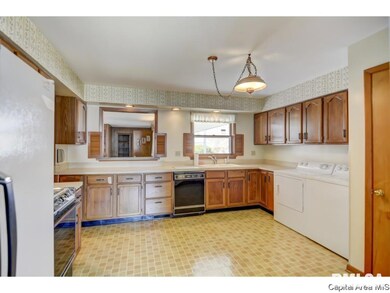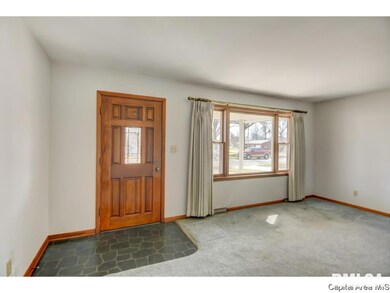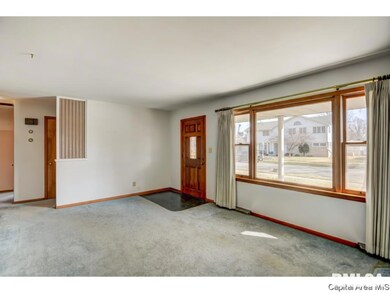
711 N Powers St Taylorville, IL 62568
Estimated Value: $144,351 - $178,000
Highlights
- Ranch Style House
- North Elementary School Rated A-
- Fenced Yard
About This Home
As of July 2017Well built solid ranch home. Classic brick front and attached garage. Hard wood floors under carpeting appear to be in good condition. Plenty of space in the family room on the rear of the home. Covered patio, gas grill and privacy fenced back yard. Nestled in a mature neighborhood with established landscaping, it will be a great value for First time buyers or those retiring.
Last Agent to Sell the Property
Craggs REALTORS, Inc. License #471003692 Listed on: 02/28/2017
Home Details
Home Type
- Single Family
Est. Annual Taxes
- $1,587
Year Built
- 1958
Lot Details
- 9,017
Home Design
- Ranch Style House
Kitchen
- Oven or Range
- Dishwasher
- Disposal
Laundry
- Dryer
- Washer
Additional Features
- 2 Full Bathrooms
- Fenced Yard
Ownership History
Purchase Details
Home Financials for this Owner
Home Financials are based on the most recent Mortgage that was taken out on this home.Similar Homes in Taylorville, IL
Home Values in the Area
Average Home Value in this Area
Purchase History
| Date | Buyer | Sale Price | Title Company |
|---|---|---|---|
| Foxall Judith L | $110,000 | None Available |
Mortgage History
| Date | Status | Borrower | Loan Amount |
|---|---|---|---|
| Open | Foxall Judith L | $110,606 | |
| Closed | Foxall Judith L | $111,111 |
Property History
| Date | Event | Price | Change | Sq Ft Price |
|---|---|---|---|---|
| 07/24/2017 07/24/17 | Sold | $110,000 | -6.7% | $72 / Sq Ft |
| 06/21/2017 06/21/17 | Pending | -- | -- | -- |
| 02/28/2017 02/28/17 | For Sale | $117,900 | -- | $77 / Sq Ft |
Tax History Compared to Growth
Tax History
| Year | Tax Paid | Tax Assessment Tax Assessment Total Assessment is a certain percentage of the fair market value that is determined by local assessors to be the total taxable value of land and additions on the property. | Land | Improvement |
|---|---|---|---|---|
| 2023 | $2,410 | $40,356 | $5,495 | $34,861 |
| 2022 | $2,271 | $37,478 | $5,103 | $32,375 |
| 2021 | $2,130 | $36,037 | $4,907 | $31,130 |
| 2020 | $1,714 | $31,282 | $4,994 | $26,288 |
| 2019 | $1,736 | $32,136 | $5,130 | $27,006 |
| 2018 | $1,654 | $30,800 | $4,917 | $25,883 |
| 2017 | $2,100 | $30,023 | $4,793 | $25,230 |
| 2016 | $1,477 | $31,433 | $4,679 | $26,754 |
| 2015 | $1,538 | $31,204 | $4,645 | $26,559 |
| 2014 | $1,350 | $30,547 | $4,547 | $26,000 |
| 2013 | $1,343 | $30,547 | $4,547 | $26,000 |
| 2011 | $1,590 | $31,154 | $4,367 | $26,787 |
Agents Affiliated with this Home
-
Steve Craggs

Seller's Agent in 2017
Steve Craggs
Craggs REALTORS, Inc.
(217) 823-9272
221 Total Sales
Map
Source: RMLS Alliance
MLS Number: RMACA171172
APN: 17-13-22-303-023-00
- 716 W Pauline St
- 716 Samuel St
- 714 W Elm St
- 621 W Pauline St
- 1202 W Pauline St
- 616 N White Ave
- 1315 W Park Ave
- 916 W Park Blvd
- 813 N Glenda Ln
- 21 Bailey Park
- 406 N Ridge Ave
- 707 N Webster St
- 0 N Pine St
- 1006 W Vine St
- 1100 W Vine St
- 1608 W Park Ave
- 925 W Main Cross St
- 1714 & 1712 W Spresser St
- 536 W Main Cross St
- 1352 N Lawrence Ave
- 711 N Powers St
- 705 N Powers St
- 713 N Powers St
- 710 N Cheney St
- 701 N Powers St
- 717 N Powers St
- 714 N Cheney St
- 702 N Cheney St
- 714 N Powers St
- 700 N Powers St
- 619 N Powers St
- 801 N Powers St
- 618 N Cheney St
- 802 N Cheney St
- 812 Samuel St
- 615 N Powers St
- 821 Kenton Blvd
- 614 N Cheney St
- 806 N Cheney St
- 620 N Powers St
