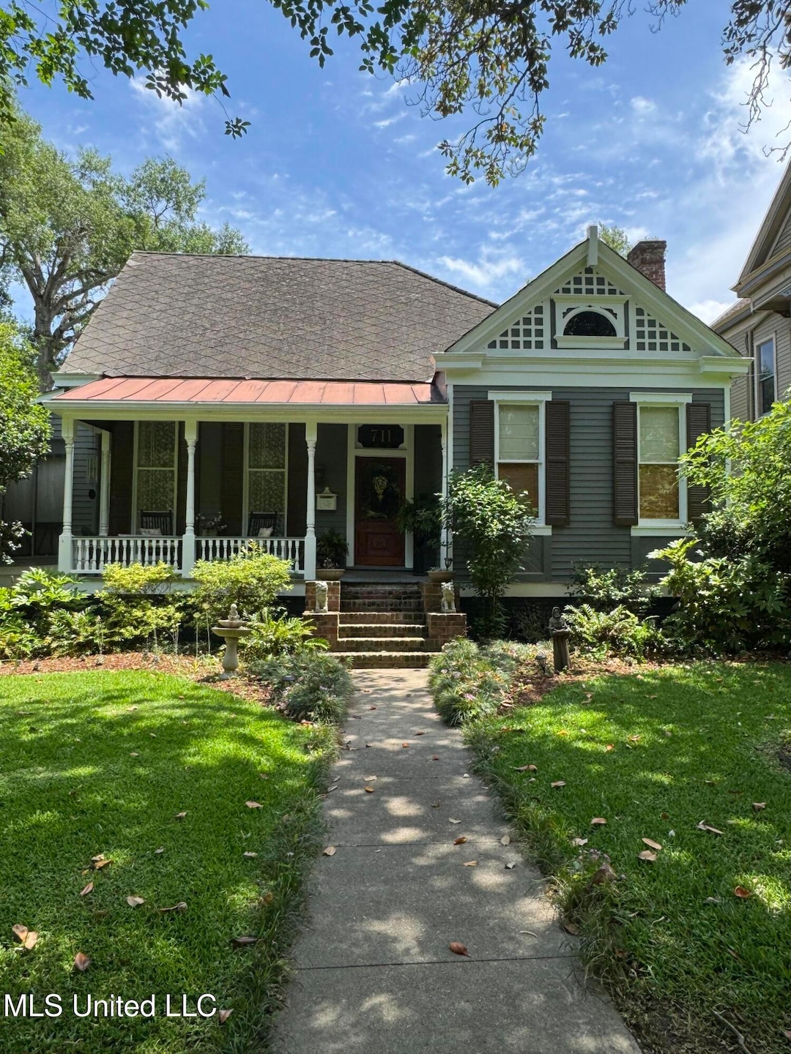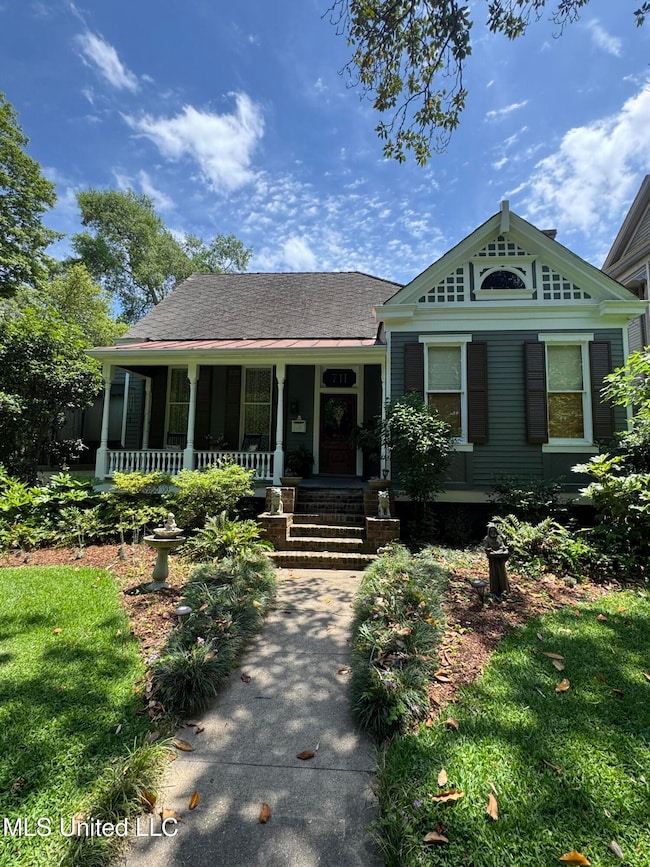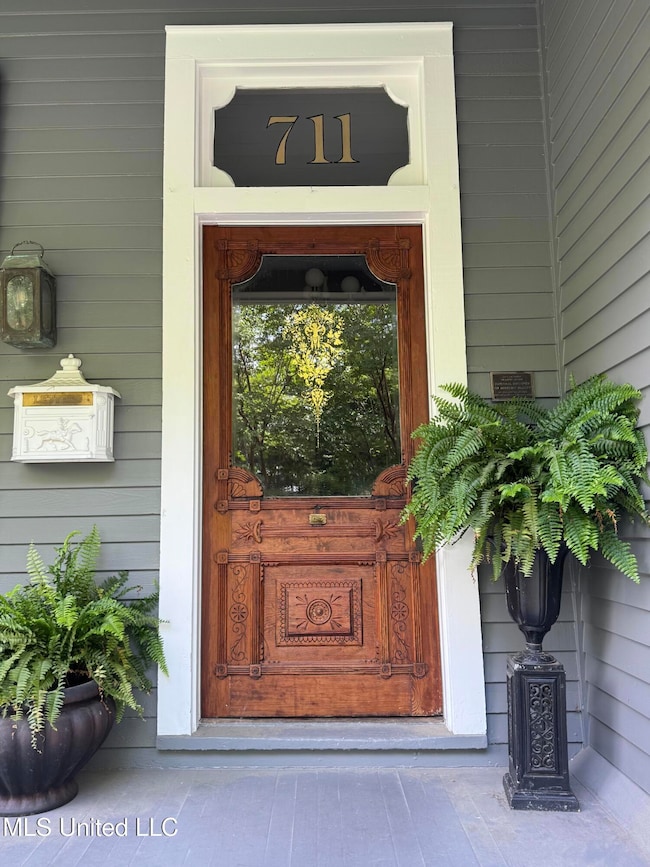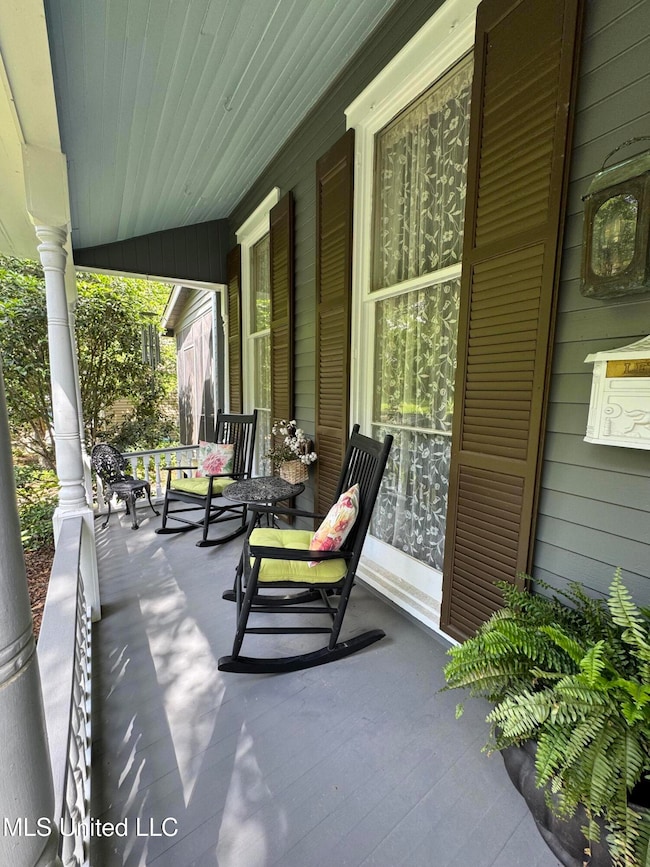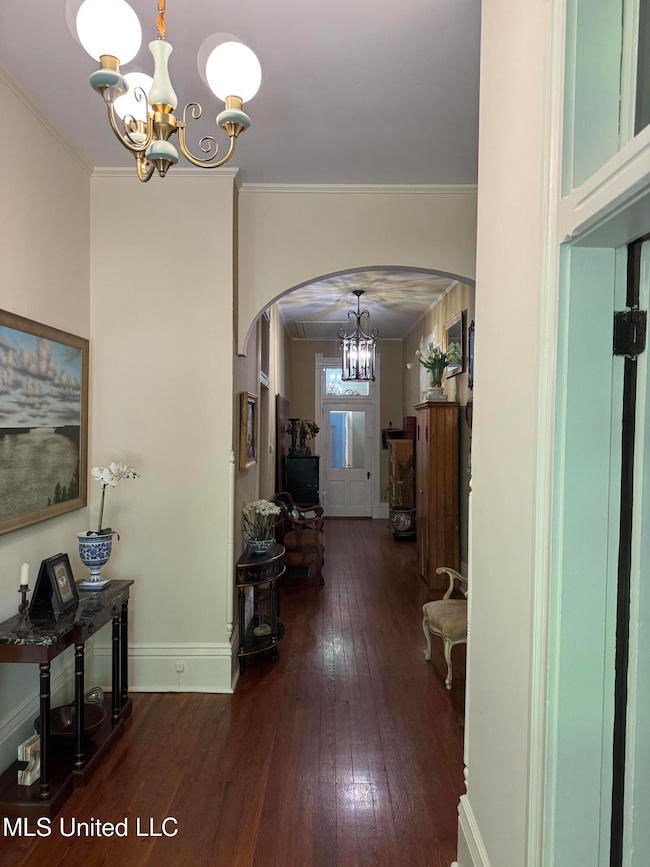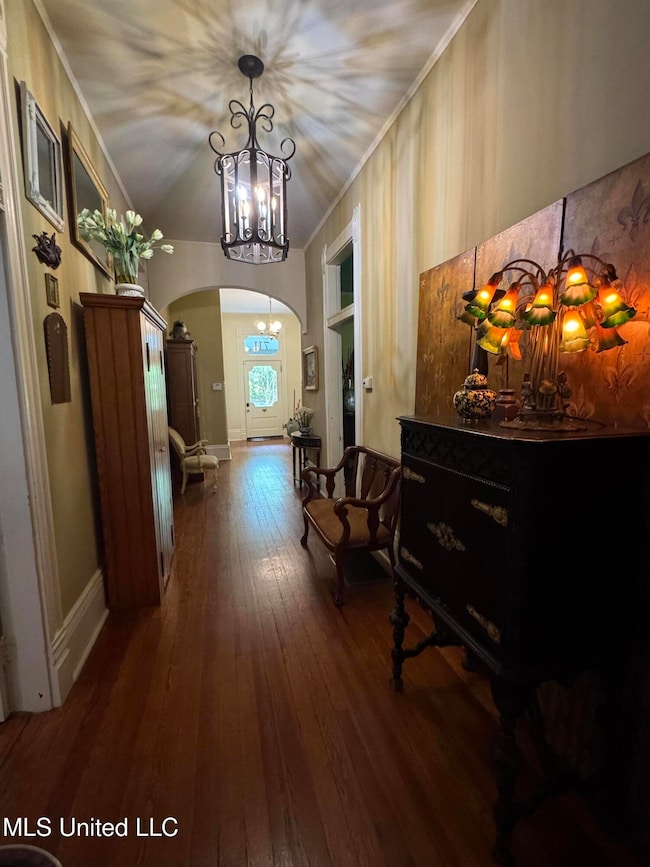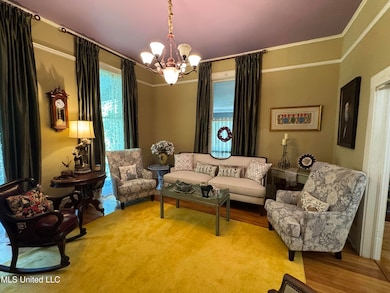711 N Union St Natchez, MS 39120
Estimated payment $2,839/month
Highlights
- Fireplace in Bedroom
- Wood Flooring
- Hydromassage or Jetted Bathtub
- Deck
- Victorian Architecture
- High Ceiling
About This Home
Victorian Elegance Meets Modern Comfort in Historic Downtown Natchez
711 N. Union Street - A Registered Historic Home
Discover the timeless beauty of this exquisitely preserved Victorian gem in the heart of Historic Downtown Natchez. With 4 bedrooms, 2.5 bathrooms, and thoughtful updates throughout, this home effortlessly blends classic Southern charm with modern convenience.
Step inside to soaring 14-foot ceilings, original hardwood floors, and a graceful floor plan designed for both entertaining and everyday living. Every room radiates warmth and character—whether you're hosting holiday gatherings or enjoying a quiet evening at home.
Relax on the welcoming covered front porch or sip morning coffee on the expansive screened-in side porch. The private, fenced backyard offers a true retreat: a remarkable tri-level deck with a built-in Master Swim Spa, outdoor shower, and plenty of space for grilling, lounging, and creating lasting memories with family and friends.
Additional features set this home apart:
•Off-street parking with a driveway leading to a spacious two-car garage (with electric doors) and uncovered parking for up to four or more vehicles.
•A versatile basement offering abundant storage to customize for your needs.
Perfectly positioned just moments from the Natchez Bluff, local coffee shops, restaurants, boutiques, and cultural landmarks, this home provides unmatched access to all the charm Natchez has to offer.
Whether you're seeking a primary residence or a weekend getaway steeped in history, 711 N. Union Street delivers timeless appeal, flexible use, and a desirable location.
📞 Schedule your private showing today and experience the best of Natchez living!
Home Details
Home Type
- Single Family
Est. Annual Taxes
- $2,427
Year Built
- Built in 1890
Lot Details
- 0.27 Acre Lot
- Lot Dimensions are 75 x 155 '
- Wood Fence
- Landscaped
- Back Yard Fenced and Front Yard
- Zoning described as Single Family Residential
Parking
- 2 Car Direct Access Garage
- Lighted Parking
- Side Facing Garage
- Garage Door Opener
- Gravel Driveway
Home Design
- Victorian Architecture
- Brick Exterior Construction
- Brick Foundation
- Raised Foundation
- Slate Roof
- Wood Siding
- Clapboard
- Plaster
Interior Spaces
- 3,200 Sq Ft Home
- 1-Story Property
- Built-In Features
- Woodwork
- Crown Molding
- High Ceiling
- Ceiling Fan
- Recessed Lighting
- Blinds
- Drapes & Rods
- Wood Frame Window
- Window Screens
- Pocket Doors
- Entrance Foyer
- Screened Porch
- Storage
Kitchen
- Eat-In Kitchen
- Gas Oven
- Gas Range
- Dishwasher
- Kitchen Island
- Granite Countertops
- Tile Countertops
- Disposal
Flooring
- Wood
- Stone
- Ceramic Tile
Bedrooms and Bathrooms
- 4 Bedrooms
- Fireplace in Bedroom
- Dual Closets
- Walk-In Closet
- Double Vanity
- Hydromassage or Jetted Bathtub
- Bathtub Includes Tile Surround
- Multiple Shower Heads
- Separate Shower
Laundry
- Laundry Room
- Dryer
- Washer
Home Security
- Home Security System
- Security Lights
- Fire and Smoke Detector
Outdoor Features
- Deck
- Screened Patio
- Exterior Lighting
- Rain Gutters
Utilities
- Central Heating and Cooling System
- Heating System Uses Natural Gas
- Mini Split Heat Pump
- Natural Gas Connected
- High Speed Internet
- Phone Available
- Cable TV Available
Community Details
- No Home Owners Association
- Downtown Ntz Subdivision
Listing and Financial Details
- Assessor Parcel Number 0009-0002-0006
Map
Home Values in the Area
Average Home Value in this Area
Tax History
| Year | Tax Paid | Tax Assessment Tax Assessment Total Assessment is a certain percentage of the fair market value that is determined by local assessors to be the total taxable value of land and additions on the property. | Land | Improvement |
|---|---|---|---|---|
| 2024 | $2,427 | $16,335 | $0 | $0 |
| 2023 | $2,427 | $16,335 | $950 | $15,385 |
| 2022 | $2,276 | $16,335 | $0 | $0 |
| 2021 | $2,267 | $16,335 | $0 | $0 |
| 2020 | $2,267 | $15,531 | $0 | $0 |
| 2019 | $1,559 | $11,631 | $0 | $0 |
| 2018 | $1,545 | $11,631 | $0 | $0 |
| 2017 | $1,562 | $11,631 | $0 | $0 |
| 2016 | $1,429 | $10,964 | $0 | $0 |
| 2015 | $1,406 | $10,964 | $0 | $0 |
| 2014 | $1,411 | $10,964 | $0 | $0 |
Property History
| Date | Event | Price | Change | Sq Ft Price |
|---|---|---|---|---|
| 08/26/2025 08/26/25 | Price Changed | $495,000 | -2.9% | $155 / Sq Ft |
| 05/02/2025 05/02/25 | For Sale | $510,000 | +76.5% | $159 / Sq Ft |
| 03/17/2017 03/17/17 | Sold | -- | -- | -- |
| 01/23/2017 01/23/17 | Pending | -- | -- | -- |
| 07/27/2016 07/27/16 | For Sale | $289,000 | -- | $90 / Sq Ft |
Purchase History
| Date | Type | Sale Price | Title Company |
|---|---|---|---|
| Warranty Deed | -- | -- |
Mortgage History
| Date | Status | Loan Amount | Loan Type |
|---|---|---|---|
| Open | $200,000 | New Conventional | |
| Previous Owner | $190,925 | Stand Alone Refi Refinance Of Original Loan | |
| Previous Owner | $32,000 | No Value Available | |
| Previous Owner | $202,350 | No Value Available | |
| Previous Owner | $150,000 | No Value Available | |
| Previous Owner | $41,000 | No Value Available | |
| Previous Owner | $162,600 | No Value Available | |
| Previous Owner | $16,000 | No Value Available |
Source: MLS United
MLS Number: 4112033
APN: 0009-0002-0006
- 718 N Union St
- 802 N Union St
- 707 N Union St
- 729 N Pearl St
- 710 N Commerce St
- 701 N Union St
- 611 N Union St
- 207 Saint Mary St
- 813 Myrtle Ave
- 3 New St
- 205 Linton Ave
- 300 Linton Ave
- 212 Linton Ave
- 206 Linton Ave
- 187 N Natchez Dr
- 211 Clifton Ave
- 310 N Rankin St
- 608 High St
- 305 N Rankin St
- 15 Claiborne St
