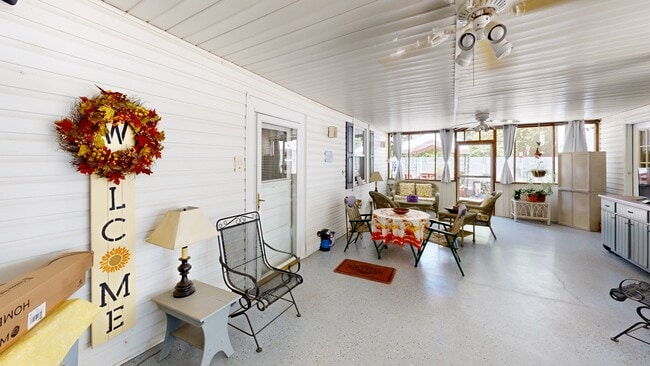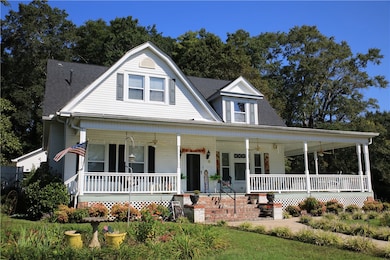
711 NE Main St Easley, SC 29640
Estimated payment $3,993/month
Highlights
- Very Popular Property
- Traditional Architecture
- No HOA
- Richard H. Gettys Middle School Rated A-
- Main Floor Bedroom
- Fireplace
About This Home
Historic elegance meets modern luxury in the heart of downtown Easley! Step into a piece of South Carolina's storied past, where timeless craftsmanship has been meticulously preserved and integrated with contemporary living! This stunning historic home offers 12-foot ceilings, beautiful crown molding, a spacious gourmet kitchen, and refinished hardwood floors throughout. The main level provides extra-large rooms for dining, relaxing, and entertaining with beautiful finishings and each having their own fireplace. The upper level offers a second master with a full bathroom and walk in closet. Upstairs also has a jack and jill bathroom for the remaining two secondary bedrooms along with a double-sided fireplace. This home also boasts an amazing, oversized screen porch conveniently located off the back of the house connecting the extra-large garage to the main house. The screen porch also connects to a vast deck area perfect for entertaining on those cool summer nights! This stunning home has a newly installed Architectural roof (and 30 paid in full solar panels that will be left with adequate offer) bringing modern living and southern charm together! Do not miss a chance to own this southern gem! Live in a home with character and soul, without sacrificing a single comfort!
Home Details
Home Type
- Single Family
Est. Annual Taxes
- $1,086
Parking
- 3 Car Attached Garage
Home Design
- Traditional Architecture
- Vinyl Siding
Interior Spaces
- 2-Story Property
- Crown Molding
- Fireplace
- Crawl Space
Bedrooms and Bathrooms
- 4 Bedrooms
- Main Floor Bedroom
- Bathroom on Main Level
- 4 Full Bathrooms
Location
- City Lot
Schools
- East End Elementary School
- Richard H Gettys Middle School
- Easley High School
Utilities
- Cooling Available
- Central Heating
- Heating System Uses Gas
Community Details
- No Home Owners Association
Listing and Financial Details
- Assessor Parcel Number 5029-10-25-7784
Matterport 3D Tour
Floorplans
Map
Home Values in the Area
Average Home Value in this Area
Tax History
| Year | Tax Paid | Tax Assessment Tax Assessment Total Assessment is a certain percentage of the fair market value that is determined by local assessors to be the total taxable value of land and additions on the property. | Land | Improvement |
|---|---|---|---|---|
| 2024 | $1,086 | $10,550 | $520 | $10,030 |
| 2023 | $1,086 | $10,550 | $520 | $10,030 |
| 2022 | $1,008 | $10,550 | $520 | $10,030 |
| 2021 | $994 | $10,550 | $520 | $10,030 |
| 2020 | $976 | $10,548 | $520 | $10,028 |
| 2019 | $983 | $10,550 | $520 | $10,030 |
| 2018 | $920 | $9,340 | $520 | $8,820 |
| 2017 | $854 | $9,340 | $520 | $8,820 |
| 2015 | $911 | $9,340 | $0 | $0 |
| 2008 | -- | $7,790 | $480 | $7,310 |
Property History
| Date | Event | Price | List to Sale | Price per Sq Ft |
|---|---|---|---|---|
| 10/28/2025 10/28/25 | For Sale | $744,000 | -- | -- |
Purchase History
| Date | Type | Sale Price | Title Company |
|---|---|---|---|
| Deed | -- | -- |
Mortgage History
| Date | Status | Loan Amount | Loan Type |
|---|---|---|---|
| Open | $40,000 | No Value Available | |
| Closed | -- | No Value Available |
About the Listing Agent
Riley's Other Listings
Source: Western Upstate Multiple Listing Service
MLS Number: 20294149
APN: 5029-10-25-7784
- 100 Turner Pointe Rd
- 105 Stewart Dr
- 410 Grant St
- 109 Ellington Way
- 111 Augusta St
- 122 Riverstone Ct
- 601 S 5th St
- 236 Lily Park Way
- 106-106B S 9th St Unit 106B S 9th St - 106B
- 202 Walnut Hill Dr
- 200 Walnut Hill Dr Unit B
- 200 Walnut Hill Dr Unit A
- 204 Walnut Hill Dr Unit B
- 100 Hillandale Ct
- 232 Springfield Cir Unit A
- 107 Auston Woods Cir
- 130 Perry Bend Cir
- 219 Andrea Cir
- 103 Sunningdale Ct
- 100 James Way





