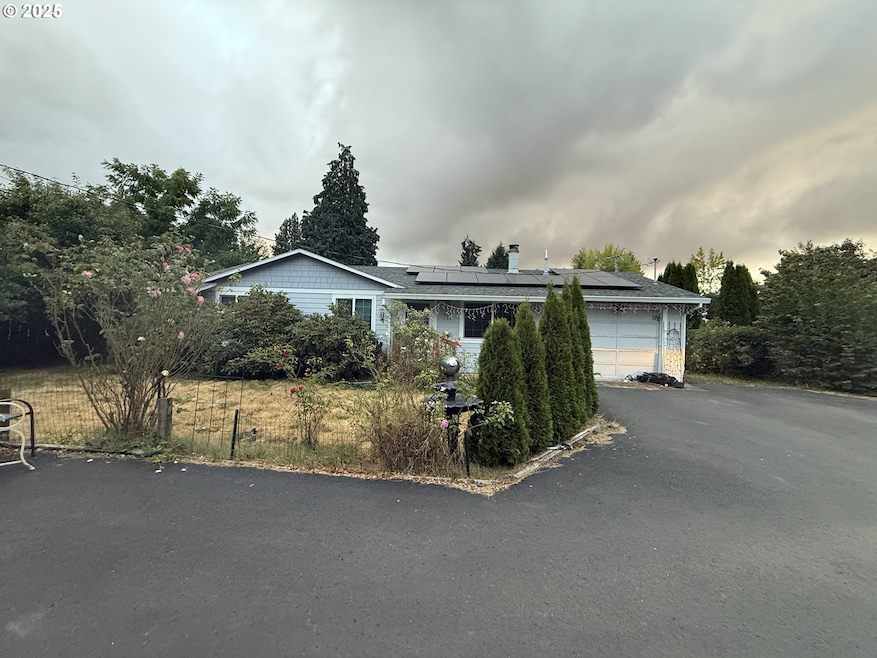
$425,000 Under Contract
- 3 Beds
- 2.5 Baths
- 1,430 Sq Ft
- 8069 SE Orion Ln
- Hillsboro, OR
Gorgeous townhome in sought-after Reeds Crossing! Designed for easy maintenance and an on-the-go lifestyle, this home features a charming covered front porch and a spacious open floor plan. Luxury vinyl tile flooring flows throughout the main living area. The living room has high ceilings and blends seamlessly into the dining area. The adjacent gourmet kitchen has stainless steel appliances,
Nick Shivers Keller Williams PDX Central
