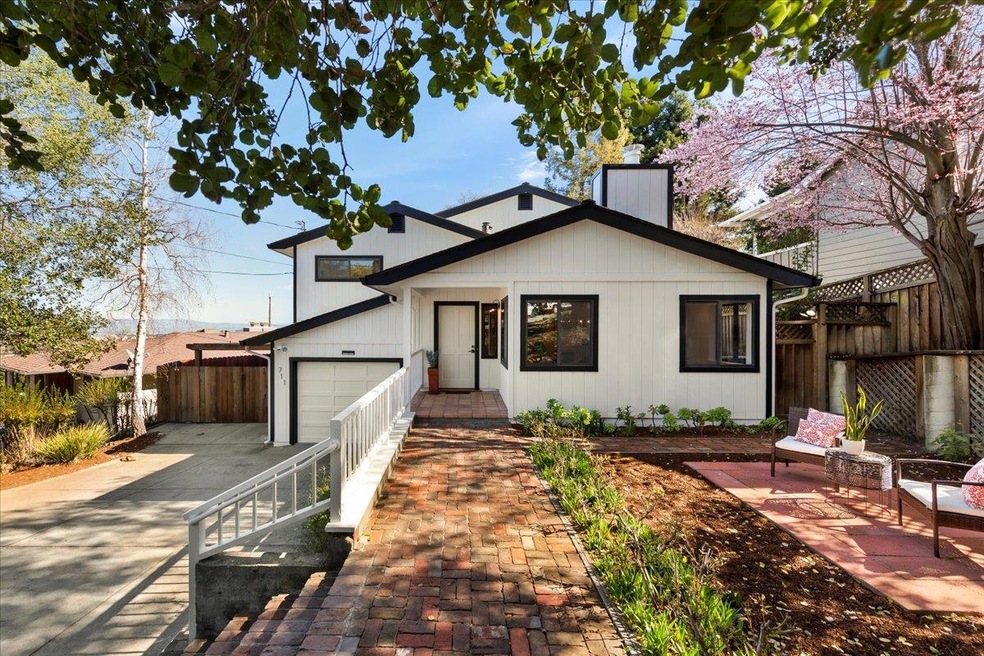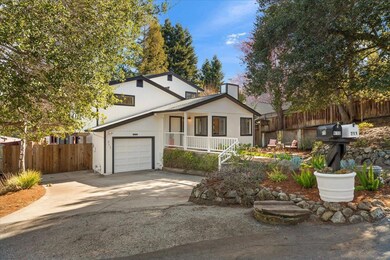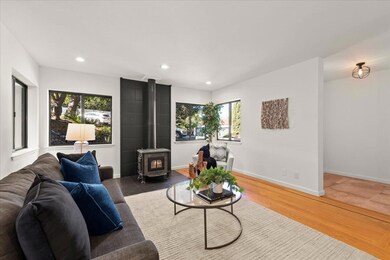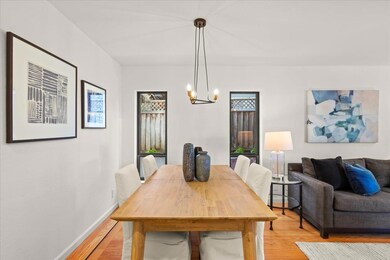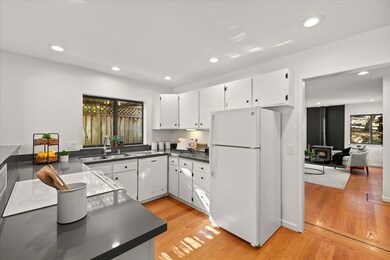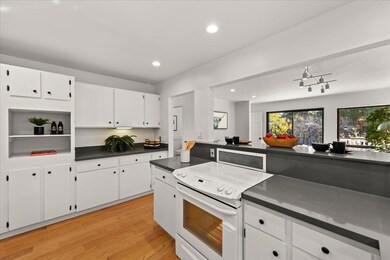
711 Oakview Way Emerald Hills, CA 94062
Highlights
- Bay View
- Deck
- Wood Flooring
- Roy Cloud Elementary School Rated A-
- Wood Burning Stove
- Skylights
About This Home
As of March 2023Timeless style in multi-level home of idyllic Emerald Hills. Anchored by a wood-burning stove, the spacious window-framed Living/Dining Room flows into the U-shaped Kitchen and Family Room, opening to the deck and yard. Cozy bonus room tucked aside. Kitchen offers ample quartz countertops, electric oven/ceramic cooktop range, and extra storage, plus breakfast bar. Upstairs, the Primary Suite features views spanning from the San Mateo to the Dumbarton bridges, a private deck, walk-in closet and remodeled Bath - floor heating, walk-in shower, dual sink, laundry chute. Upper level with 2 Bedrooms, remodeled Bath - floor heating, peek-a-boo Bay views. Deep 1-car garage with extra storage, utility room, laundry room with full size appliances, and outdoor access. Mature landscaping, fruit-bearing trees (apricots, apples), storage shed. Additional features include: Dual-heat zones, 2 Nest thermostats, A/C, smart water meter, 2018 roof. Award-winning school district (Buyers to verify attend.)
Last Agent to Sell the Property
Intero Real Estate Services License #01356269 Listed on: 02/17/2023

Last Buyer's Agent
Berkshire Hathaway HomeServices DrysdaleProperties License #01911569

Home Details
Home Type
- Single Family
Est. Annual Taxes
- $28,912
Year Built
- Built in 1986
Lot Details
- 7,148 Sq Ft Lot
- Gated Home
- Sprinklers on Timer
- Back Yard
- Zoning described as R10006
Parking
- 1 Car Garage
- 2 Carport Spaces
- Garage Door Opener
- Off-Street Parking
Property Views
- Bay
- Garden
Home Design
- Ceiling Insulation
- Composition Roof
- Concrete Perimeter Foundation
Interior Spaces
- 2,100 Sq Ft Home
- Skylights
- Wood Burning Stove
- Double Pane Windows
- Separate Family Room
- Combination Dining and Living Room
- Washer and Dryer
Flooring
- Wood
- Tile
- Vinyl
Bedrooms and Bathrooms
- 3 Bedrooms
Outdoor Features
- Deck
- Shed
Utilities
- Forced Air Zoned Heating and Cooling System
- Thermostat
Listing and Financial Details
- Assessor Parcel Number 057-302-040
Ownership History
Purchase Details
Purchase Details
Home Financials for this Owner
Home Financials are based on the most recent Mortgage that was taken out on this home.Purchase Details
Home Financials for this Owner
Home Financials are based on the most recent Mortgage that was taken out on this home.Purchase Details
Similar Homes in the area
Home Values in the Area
Average Home Value in this Area
Purchase History
| Date | Type | Sale Price | Title Company |
|---|---|---|---|
| Grant Deed | -- | None Listed On Document | |
| Grant Deed | $2,400,000 | Orange Coast Title Company | |
| Grant Deed | $1,552,000 | North American Title Co Inc | |
| Individual Deed | $415,000 | North American Title Co |
Mortgage History
| Date | Status | Loan Amount | Loan Type |
|---|---|---|---|
| Previous Owner | $1,612,000 | New Conventional | |
| Previous Owner | $900,000 | New Conventional | |
| Closed | $308,000 | No Value Available |
Property History
| Date | Event | Price | Change | Sq Ft Price |
|---|---|---|---|---|
| 03/20/2023 03/20/23 | Sold | $2,400,000 | +14.3% | $1,143 / Sq Ft |
| 02/23/2023 02/23/23 | Pending | -- | -- | -- |
| 02/17/2023 02/17/23 | For Sale | $2,100,000 | +35.3% | $1,000 / Sq Ft |
| 06/10/2015 06/10/15 | Sold | $1,552,000 | +17.1% | $739 / Sq Ft |
| 05/20/2015 05/20/15 | Pending | -- | -- | -- |
| 05/08/2015 05/08/15 | For Sale | $1,325,000 | -- | $631 / Sq Ft |
Tax History Compared to Growth
Tax History
| Year | Tax Paid | Tax Assessment Tax Assessment Total Assessment is a certain percentage of the fair market value that is determined by local assessors to be the total taxable value of land and additions on the property. | Land | Improvement |
|---|---|---|---|---|
| 2025 | $28,912 | $2,496,960 | $1,768,680 | $728,280 |
| 2023 | $28,912 | $1,792,831 | $1,157,486 | $635,345 |
| 2022 | $20,690 | $1,757,679 | $1,134,791 | $622,888 |
| 2021 | $20,429 | $1,723,216 | $1,112,541 | $610,675 |
| 2020 | $20,100 | $1,705,548 | $1,101,134 | $604,414 |
| 2019 | $19,956 | $1,672,107 | $1,079,544 | $592,563 |
| 2018 | $19,395 | $1,639,322 | $1,058,377 | $580,945 |
| 2017 | $19,064 | $1,607,179 | $1,037,625 | $569,554 |
| 2016 | $18,519 | $1,575,667 | $1,017,280 | $558,387 |
| 2015 | $5,918 | $454,822 | $111,006 | $343,816 |
| 2014 | $5,783 | $445,914 | $108,832 | $337,082 |
Agents Affiliated with this Home
-

Seller's Agent in 2023
Violaine Mraihi
Intero Real Estate Services
(650) 596-5560
2 in this area
10 Total Sales
-

Buyer's Agent in 2023
Travis Conte
BHHS Drysdale
(650) 520-5753
1 in this area
96 Total Sales
-
D
Seller's Agent in 2015
Danielle Petty
Coldwell Banker Realty
-
J
Seller Co-Listing Agent in 2015
Janice Petty
Coldwell Banker Realty
Map
Source: MLSListings
MLS Number: ML81919169
APN: 057-302-040
- 3803 Hamilton Way
- 3761 Laurel Way
- 602 Vista Dr
- 514 Live Oak Ln
- 3554 Oak Knoll Dr
- 522 Summit Dr
- 535 Lake Blvd
- 00 Canyon Rd
- 436 Summit Dr
- 3964 Jefferson Ave
- 777 Bayview Way
- 440 Lakeview Way
- 3119 Oak Knoll Dr
- 3902 Bret Harte Dr
- 3 Northview Way
- 878 Hillcrest Dr
- 115 Wika Ranch Ct
- 10 Bennett Rd
- 0 Sylvan Way Unit ML81963346
- 362 Topaz St
