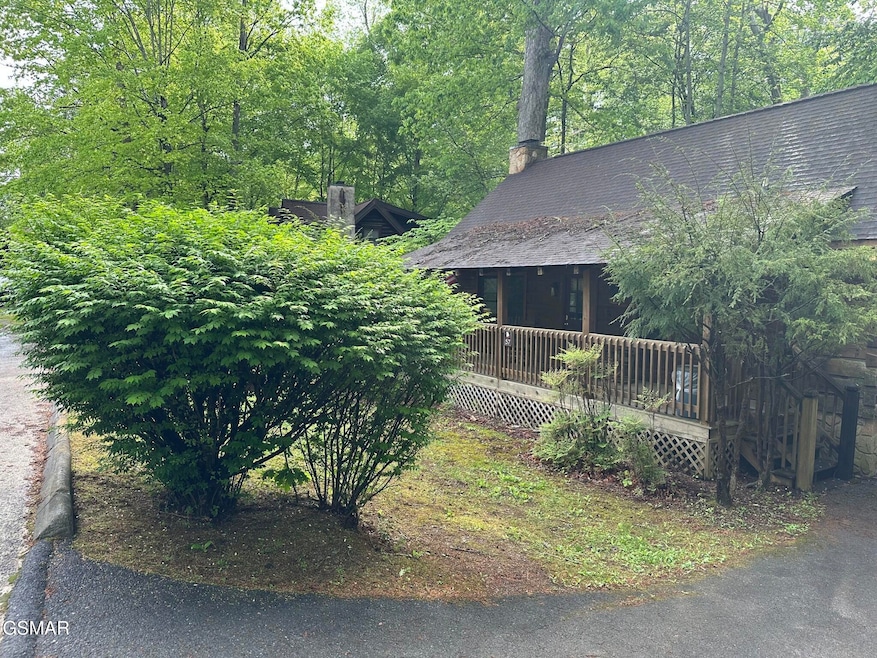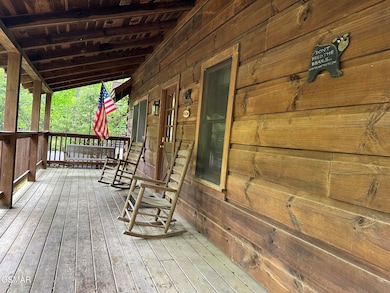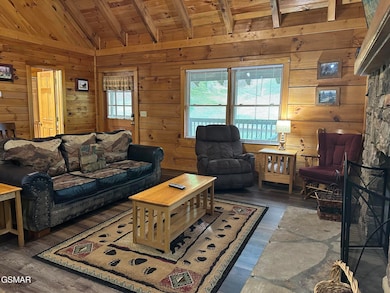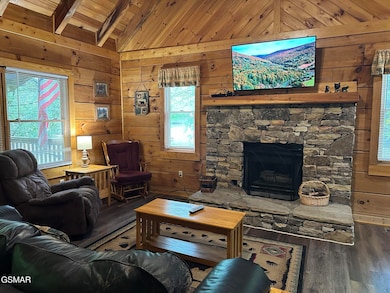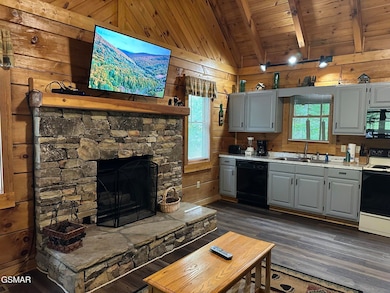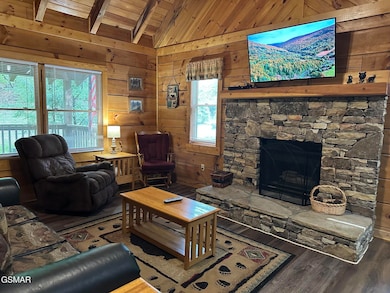711 Osprey Way Pigeon Forge, TN 37863
Estimated payment $2,402/month
Highlights
- Pool and Spa
- Clubhouse
- Cathedral Ceiling
- Gatlinburg Pittman High School Rated A-
- Deck
- Main Floor Primary Bedroom
About This Home
Charming Mountain Retreat in Eagles Ridge Resort - Turnkey & Income-Ready
Welcome to this beautifully partially remodeled, single-level log cabin, tucked away in the highly sought-after Eagles Ridge Resort. Featuring 1 bedroom and 1 full bathroom across 700 square feet of inviting living space, this cozy retreat is perfect as a peaceful personal escape or a lucrative investment property.
📍 Prime Location - 711 Osprey Way, Pigeon Forge, TN 37863
Enjoy unbeatable access to the best of the Smokies. Located just minutes from the attractions of Pigeon Forge, the charm of Gatlinburg, and the stunning trails of the Great Smoky Mountains National Park, this cabin offers the ultimate combination of seclusion and convenience. Dining, entertainment, and nature are all at your fingertips.
💼 A True Turnkey Investment
Offered fully furnished and rental-ready, this property is already a proven income producer. Whether you're an experienced investor or a first-time buyer, this cabin offers instant returns with minimal setup required.
🪵 Classic Log Cabin Appeal Meets Modern Comfort
Originally built in 1996 and thoughtfully updated, the home maintains its authentic log cabin charm while incorporating modern touches. The open-concept layout features warm wood interiors and a gas log fireplace—perfect for cozy evenings. Outside, a private hot tub provides a peaceful place to relax and recharge after a day of exploring.
🌟 Why You'll Love It
Consistent Rental Income with strong performance and growth potential
Desirable Location near top regional destinations
Fully Furnished - ready to rent or enjoy immediately
Access to Resort Amenities in a well-managed community
Low Cost / Low Maintenance Public Utilities: Water, Electric, Sewer & Natural Gas
Whether you're looking to expand your rental portfolio or secure your own mountain hideaway, this cabin offers the perfect mix of charm, convenience, and income potential.
Best of All - Immediate Income Potential
Should the new owner choose to remain with Eagle Property Management, the cabin will transfer with existing bookings already in place—meaning you can start earning rental income from day one. This smooth, hassle-free transition offers instant cash flow and stress-free ownership, making it an ideal choice for savvy investors.
Whether you're seeking a top-performing vacation rental, a peaceful personal retreat, or a bit of both, this property delivers on every level.
Don't miss your chance to own a slice of the Smoky Mountains - where comfort, location, and investment value come together.
Home Details
Home Type
- Single Family
Est. Annual Taxes
- $1,354
Year Built
- Built in 1996
Lot Details
- 4,356 Sq Ft Lot
- Privacy Fence
- Level Lot
- Property is zoned R2
HOA Fees
- $42 Monthly HOA Fees
Home Design
- Log Cabin
- Composition Roof
- Log Siding
- Stone
Interior Spaces
- 700 Sq Ft Home
- 1-Story Property
- Furnished
- Cathedral Ceiling
- Ceiling Fan
- Gas Log Fireplace
- Window Treatments
- Living Room
- Combination Kitchen and Dining Room
- Crawl Space
- Attic Access Panel
- Fire and Smoke Detector
Kitchen
- Self-Cleaning Oven
- Electric Range
- Microwave
- Dishwasher
Flooring
- Carpet
- Vinyl Plank
- Vinyl
Bedrooms and Bathrooms
- 1 Primary Bedroom on Main
- 1 Full Bathroom
- Soaking Tub
- Walk-in Shower
Laundry
- Dryer
- Washer
Parking
- Private Parking
- Driveway
- Paved Parking
Outdoor Features
- Pool and Spa
- Deck
- Covered Patio or Porch
- Exterior Lighting
- Outdoor Gas Grill
Utilities
- Central Heating and Cooling System
- Gas Water Heater
Listing and Financial Details
- Tax Lot 57
- Assessor Parcel Number 094G A 00100 058
Community Details
Overview
- Association fees include ground maintenance, roads, security
- Eagles Ridge Resort HOA, Phone Number (888) 453-9988
- Eagles Ridge Resort Subdivision
- On-Site Maintenance
- Planned Unit Development
Additional Features
- Clubhouse
- Security
Map
Home Values in the Area
Average Home Value in this Area
Tax History
| Year | Tax Paid | Tax Assessment Tax Assessment Total Assessment is a certain percentage of the fair market value that is determined by local assessors to be the total taxable value of land and additions on the property. | Land | Improvement |
|---|---|---|---|---|
| 2025 | $2,436 | $82,320 | $14,000 | $68,320 |
| 2024 | $2,436 | $82,320 | $14,000 | $68,320 |
| 2023 | $2,436 | $82,320 | $0 | $0 |
| 2022 | $846 | $51,450 | $8,750 | $42,700 |
| 2021 | $846 | $51,450 | $8,750 | $42,700 |
| 2020 | $607 | $51,450 | $8,750 | $42,700 |
| 2019 | $607 | $29,475 | $8,750 | $20,725 |
| 2018 | $607 | $29,475 | $8,750 | $20,725 |
| 2017 | $607 | $29,475 | $8,750 | $20,725 |
| 2016 | $607 | $29,475 | $8,750 | $20,725 |
| 2015 | -- | $30,250 | $0 | $0 |
| 2014 | $554 | $30,246 | $0 | $0 |
Property History
| Date | Event | Price | List to Sale | Price per Sq Ft |
|---|---|---|---|---|
| 01/15/2025 01/15/25 | Price Changed | $429,400 | -0.1% | $613 / Sq Ft |
| 05/03/2024 05/03/24 | For Sale | $429,900 | -- | $614 / Sq Ft |
Purchase History
| Date | Type | Sale Price | Title Company |
|---|---|---|---|
| Deed | $139,000 | -- | |
| Deed | $35,000 | -- |
Source: Great Smoky Mountains Association of REALTORS®
MLS Number: 300808
APN: 094G-A-001.00-058
- 876 Osprey Way
- 855 Osprey Way
- 749 Kings Hills Blvd
- 719 Golden Eagle Way
- 719 Kings Hills Blvd
- 735 Kings Hills Blvd
- 716 Golden Eagle Way
- 706 Falcons Nest Way
- 2904 Peregrine Way
- 653 Eagles Blvd Way
- 641 Kings Hills Blvd
- 727 Nighthawk Way
- 607 Eagles Boulevard Way
- 848 String Run Way
- 848 String Run Way Unit Lot 25
- 821 String Run Way
- 570 Country Oaks Dr
- 3209 Engle Town Rd
- LOT 12 Pine Valley Way
- 943 Pine Valley Way
- 532 Warbonnet Way Unit ID1022145P
- 528 Warbonnet Way Unit ID1022144P
- 3215 N River Rd Unit ID1266990P
- 306 White Cap Ln Unit A
- 404 Henderson Chapel Rd
- 2209 Henderson Springs Rd Unit ID1226184P
- 770 Marshall Acres St
- 124 Plaza Dr Unit ID1266273P
- 559 Snowflower Cir
- 4025 Parkway
- 4025 Parkway
- 3936 Valley View Dr Unit ID1267013P
- 1150 Pinyon Cir Unit ID1266672P
- 741 Golf View Blvd Unit ID1266617P
- 741 Golf View Blvd Unit ID1266614P
- 444 Sugar Mountain Way Unit ID1265918P
- 419 Sugar Mountain Way Unit ID1266801P
- 2420 Sylvan Glen Way
- 1023 Center View Rd
- 2139 New Era Rd
