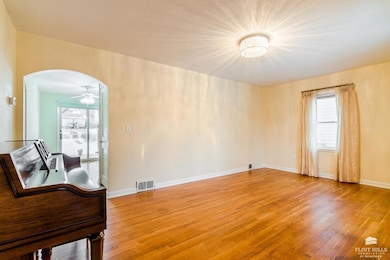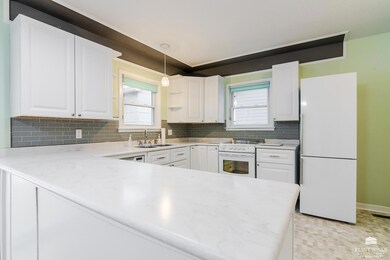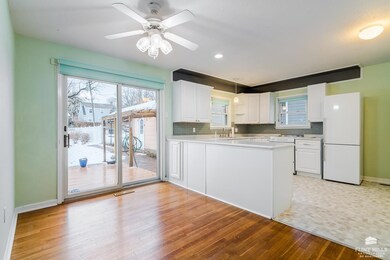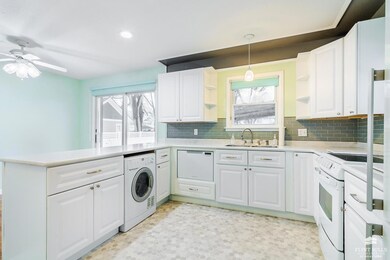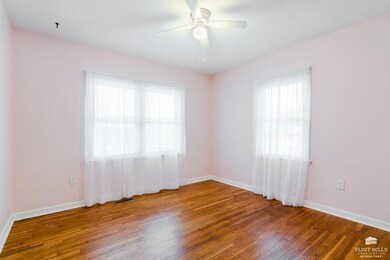
711 Poplar St Wamego, KS 66547
Highlights
- Ranch Style House
- No HOA
- Water Softener
- Wood Flooring
- Forced Air Heating and Cooling System
- Ceiling Fan
About This Home
As of May 2024Adorable and low maintenance home in heart of Wamego! Featuring a newly renovated kitchen and bathroom with wood flooring throughout main level living and bedrooms. This 2 bedroom, 1 bath home also offers a 3rd non-conforming bedroom and finished living area on the lower level. Needing main floor laundry? The washer/dryer combo unit in the kitchen will allow for that as well as having full sized connections on lower level. The completely landscaped and fenced back yard provides a private oasis complete with full in-ground irrigation system. *Back on the market with fully replaced sewer line and inspection reports available!
Last Agent to Sell the Property
Rockhill Real Estate Group License #SP00233670 Listed on: 04/02/2024
Last Buyer's Agent
Non Member
NON-MEMBER OFFICE
Home Details
Home Type
- Single Family
Est. Annual Taxes
- $2,235
Year Built
- Built in 1950
Lot Details
- 7,405 Sq Ft Lot
- Vinyl Fence
- Sprinkler System
Parking
- 1 Car Garage
- Garage Door Opener
Home Design
- Ranch Style House
- Cottage
- Brick Exterior Construction
- Poured Concrete
- Asphalt Roof
- Hardboard
Interior Spaces
- 1,936 Sq Ft Home
- Ceiling Fan
- Partially Finished Basement
- 1 Bedroom in Basement
Flooring
- Wood
- Carpet
- Laminate
Bedrooms and Bathrooms
- 3 Bedrooms | 2 Main Level Bedrooms
- 1 Full Bathroom
Utilities
- Forced Air Heating and Cooling System
- Air Filtration System
- Gas Available
- Water Softener
- Cable TV Available
Community Details
- No Home Owners Association
Ownership History
Purchase Details
Home Financials for this Owner
Home Financials are based on the most recent Mortgage that was taken out on this home.Purchase Details
Home Financials for this Owner
Home Financials are based on the most recent Mortgage that was taken out on this home.Purchase Details
Similar Homes in Wamego, KS
Home Values in the Area
Average Home Value in this Area
Purchase History
| Date | Type | Sale Price | Title Company |
|---|---|---|---|
| Deed | -- | None Listed On Document | |
| Warranty Deed | -- | None Available | |
| Warranty Deed | -- | None Available |
Mortgage History
| Date | Status | Loan Amount | Loan Type |
|---|---|---|---|
| Open | $131,250 | New Conventional | |
| Previous Owner | $106,200 | No Value Available |
Property History
| Date | Event | Price | Change | Sq Ft Price |
|---|---|---|---|---|
| 05/13/2024 05/13/24 | Sold | -- | -- | -- |
| 03/29/2024 03/29/24 | Pending | -- | -- | -- |
| 03/28/2024 03/28/24 | For Sale | $175,000 | +40.0% | $90 / Sq Ft |
| 09/30/2015 09/30/15 | Sold | -- | -- | -- |
| 08/09/2015 08/09/15 | Pending | -- | -- | -- |
| 07/24/2015 07/24/15 | For Sale | $125,000 | -- | $65 / Sq Ft |
Tax History Compared to Growth
Tax History
| Year | Tax Paid | Tax Assessment Tax Assessment Total Assessment is a certain percentage of the fair market value that is determined by local assessors to be the total taxable value of land and additions on the property. | Land | Improvement |
|---|---|---|---|---|
| 2024 | $22 | $18,889 | $1,615 | $17,274 |
| 2023 | $2,235 | $17,990 | $1,554 | $16,436 |
| 2022 | $1,787 | $15,780 | $1,518 | $14,262 |
| 2021 | $1,787 | $14,612 | $1,518 | $13,094 |
| 2020 | $1,787 | $14,525 | $1,555 | $12,970 |
| 2019 | $1,773 | $14,364 | $1,555 | $12,809 |
| 2018 | $1,680 | $13,674 | $1,554 | $12,120 |
| 2017 | $1,740 | $14,134 | $1,554 | $12,580 |
| 2016 | $1,665 | $13,711 | $1,553 | $12,158 |
| 2015 | -- | $13,122 | $1,553 | $11,569 |
| 2014 | -- | $12,846 | $1,438 | $11,408 |
Agents Affiliated with this Home
-

Seller's Agent in 2024
Jessica Kueker
Rockhill Real Estate Group
(785) 410-3915
19 in this area
53 Total Sales
-
N
Buyer's Agent in 2024
Non Member
NON-MEMBER OFFICE
-
B
Seller's Agent in 2015
Barbara Torrey
Crossroads Real Estate & Auction LLC
-
G
Buyer's Agent in 2015
Gregory Hart
K.W. One Legacy Partners
Map
Source: Flint Hills Association of REALTORS®
MLS Number: FHR20240760
APN: 292-04-0-30-09-014.00-0

