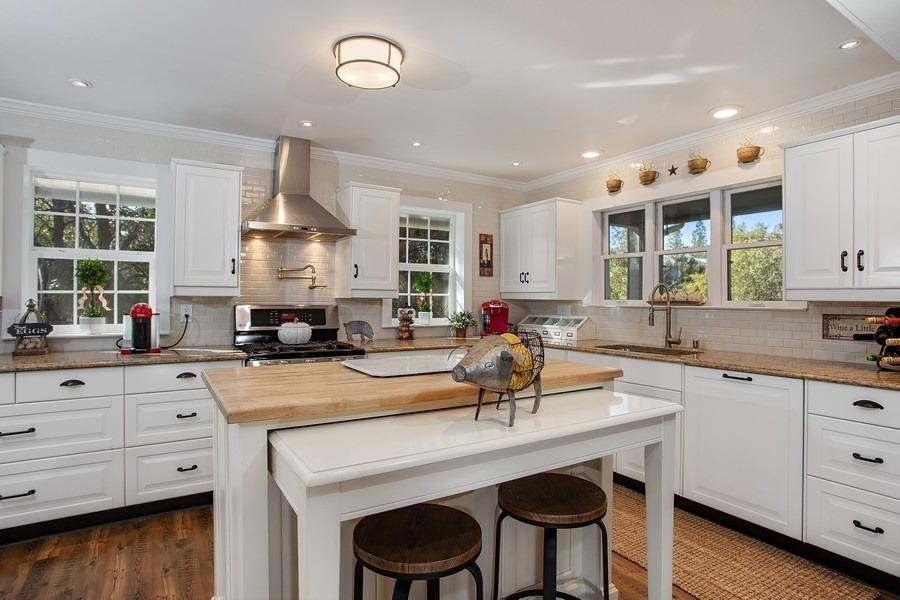
$750,000
- 3 Beds
- 2 Baths
- 1,440 Sq Ft
- 333 Pine St
- Colfax, CA
Exceptional Investment Opportunity or Family Retreat! This unique property boasts a newly remodeled 3-bedroom, 2-bathroom home, a fully-equipped Yurt with its own bathroom, sauna, and outdoor kitchen, plus a sparkling pool and jacuzzi complete with an outdoor bar. The Yurt has generated consistent income as a successful Airbnb, while the house is freshly updated and ready to join your portfolio.
Olivia Barrett GUIDE Real Estate
