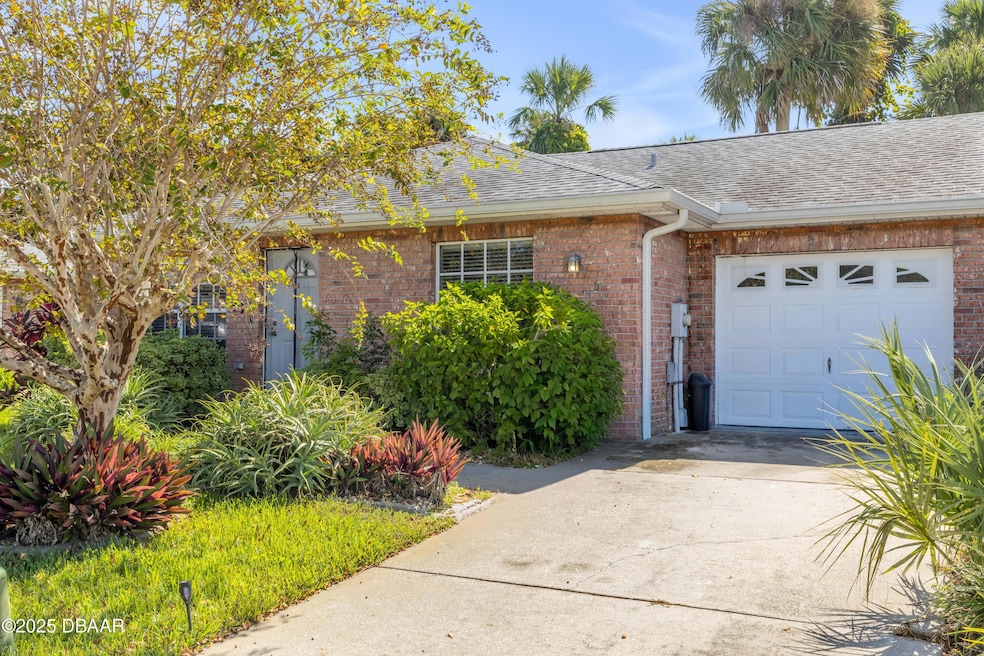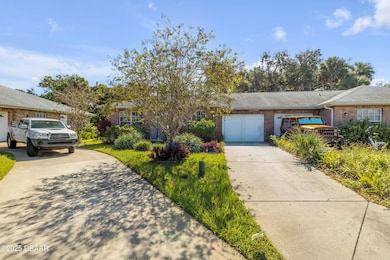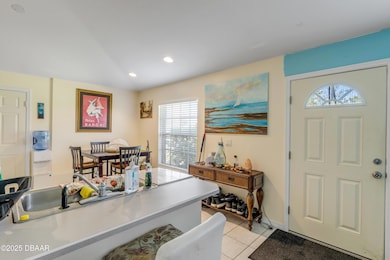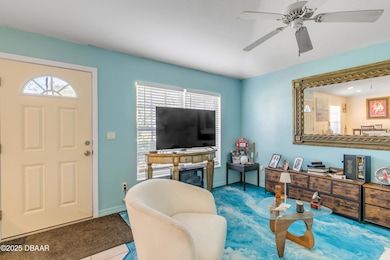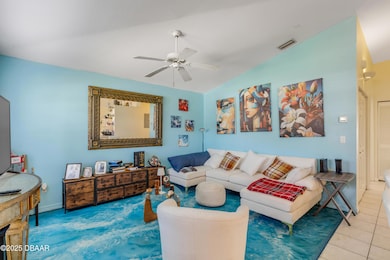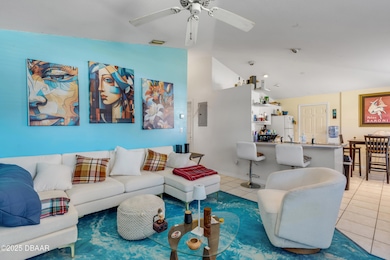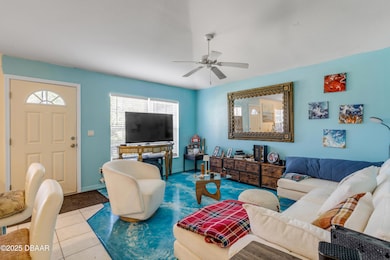711 River Oaks Cir New Smyrna Beach, FL 32169
New Smyrna Beachfront NeighborhoodEstimated payment $2,084/month
Highlights
- Deck
- No HOA
- Brick Veneer
- Coronado Beach Elementary School Rated 9+
- 1 Car Attached Garage
- 2-minute walk to Indian River Lagoon Park
About This Home
Location truly sets the stage for this coastal retreat! This inviting 2-bedroom, 2-bath half-duplex is perfectly positioned between the Atlantic Ocean and the Indian River Lagoon, offering the ideal blend of beachside charm and natural beauty. Just a short stroll east brings you to the pristine shoreline for sun, surf, and sand, while steps to the west lead you to Indian River Lagoon Park complete with scenic walking trails, a fishing pier, and peaceful picnic areas surrounded by lush coastal vegetation. Solidly built with concrete block construction and topped with a newer roof, this home is designed for comfort and peace of mind. Inside, you'll find a bright and open layout that flows effortlessly, complemented by a one-car garage, private patio space, and attractive curb appeal that welcomes you home. Nestled in a quiet, friendly neighborhood yet minutes from shopping, dining, and entertainment, this property captures the essence of relaxed coastal living and located in the Short Term Rental District, so whether you're searching for a full-time residence, a seasonal getaway, or an investment opportunity with rental potential. a true gem waiting to be discovered.
Home Details
Home Type
- Single Family
Est. Annual Taxes
- $4,760
Year Built
- Built in 1997
Lot Details
- 3,380 Sq Ft Lot
- Back Yard Fenced
- Irregular Lot
Parking
- 1 Car Attached Garage
Home Design
- Brick Veneer
- Block Foundation
- Slab Foundation
- Shingle Roof
- Block And Beam Construction
Interior Spaces
- 980 Sq Ft Home
- 1-Story Property
- Ceiling Fan
- Living Room
Kitchen
- Breakfast Bar
- Electric Oven
- Electric Range
- Dishwasher
- Disposal
Flooring
- Carpet
- Tile
Bedrooms and Bathrooms
- 2 Bedrooms
- 2 Full Bathrooms
- Bathtub and Shower Combination in Primary Bathroom
Laundry
- Laundry in Garage
- Dryer
- Washer
Additional Features
- Deck
- Central Heating and Cooling System
Community Details
- No Home Owners Association
- Not On The List Subdivision
Listing and Financial Details
- Homestead Exemption
- Assessor Parcel Number 7427-16-00-0030
Map
Home Values in the Area
Average Home Value in this Area
Tax History
| Year | Tax Paid | Tax Assessment Tax Assessment Total Assessment is a certain percentage of the fair market value that is determined by local assessors to be the total taxable value of land and additions on the property. | Land | Improvement |
|---|---|---|---|---|
| 2025 | $3,943 | $318,882 | $122,000 | $196,882 |
| 2024 | $3,943 | $319,383 | $122,000 | $197,383 |
| 2023 | $3,943 | $268,797 | $105,000 | $163,797 |
| 2022 | $3,241 | $186,433 | $62,000 | $124,433 |
| 2021 | $3,192 | $174,488 | $62,000 | $112,488 |
| 2020 | $3,035 | $171,285 | $58,000 | $113,285 |
| 2019 | $2,947 | $168,614 | $58,000 | $110,614 |
| 2018 | $2,619 | $134,033 | $34,000 | $100,033 |
| 2017 | $2,203 | $113,629 | $22,600 | $91,029 |
| 2016 | $2,189 | $109,833 | $0 | $0 |
| 2015 | $2,105 | $103,969 | $0 | $0 |
| 2014 | $1,840 | $79,560 | $0 | $0 |
Property History
| Date | Event | Price | List to Sale | Price per Sq Ft |
|---|---|---|---|---|
| 10/20/2025 10/20/25 | For Sale | $320,000 | -- | $327 / Sq Ft |
Purchase History
| Date | Type | Sale Price | Title Company |
|---|---|---|---|
| Warranty Deed | $275,000 | None Listed On Document | |
| Warranty Deed | $315,000 | First American Title Ins Co | |
| Interfamily Deed Transfer | -- | Attorney | |
| Interfamily Deed Transfer | -- | Attorney | |
| Warranty Deed | $44,200 | -- |
Mortgage History
| Date | Status | Loan Amount | Loan Type |
|---|---|---|---|
| Open | $275,000 | Seller Take Back | |
| Previous Owner | $131,400 | No Value Available |
Source: Daytona Beach Area Association of REALTORS®
MLS Number: 1219047
APN: 7427-16-00-0030
- 801 Sandpiper Ave
- 3800 Saxon Dr Unit 29
- 3800 Saxon Dr Unit 43C
- 3800 Saxon Dr Unit 19B
- 731 Laurel Bay Cir
- 2 Ted Cir
- 717 Laurel Bay Cir
- 4017 Saxon Dr
- 713 Laurel Bay Cir
- 45 Cedar Dunes Dr
- 702 Saxon Palm Ct
- 3813 Sandstone Ct
- 3509 Saxon Dr
- 94 Cedar Dunes Dr
- 113 Cedar Dunes Dr
- 3507 Saxon Dr
- 3700 S Atlantic Ave Unit 304
- 3700 S Atlantic Ave Unit 413
- 3700 S Atlantic Ave Unit 405
- 3700 S Atlantic Ave Unit 101
- 3824 Saxon Dr
- 3810 Saxon Dr
- 4013 Saxon Dr
- 3808 Saxon Dr
- 3800 Saxon Dr Unit 43C
- 3800 Saxon Dr Unit 160
- 62 Cedar Dunes Dr
- 74 Cedar Dunes Dr
- 798 E 26th Ave
- 3801 S Atlantic Ave Unit 107
- 828 E 26th Ave
- 3409 Saxon Dr
- 3409 Saxon Dr
- 3663 S Atlantic Ave Unit 14A
- 3663 S Atlantic Ave Unit 12D
- 3663 S Atlantic Ave Unit 11D
- 3663 S Atlantic Ave Unit 34B
- 3663 S Atlantic Ave Unit 13B
- 3663 S Atlantic Ave Unit 22C
- 3663 S Atlantic Ave Unit 34D
