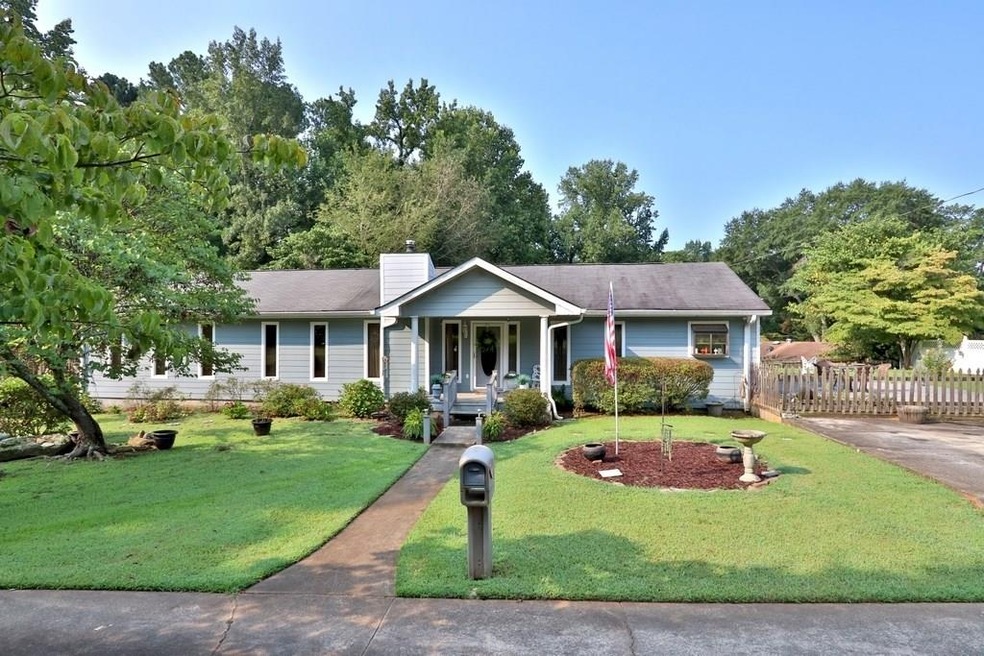
$339,000
- 3 Beds
- 2 Baths
- 2,174 Sq Ft
- 203 Concorde Way SW
- Lilburn, GA
**Multiple offers received - highest and best offers due 5/7 at 7:00pm**Nestled at the end of a quiet cul-de-sac in the heart of Lilburn, this well-maintained 3-bedroom, 2-bathroom split-level home offers the perfect balance of comfort, privacy, and convenience. All while living in a home that feels like you are in a treehouse! Located in the highly regarded Parkview High School district, this
Juli St George Keller Williams Realty Intown ATL
