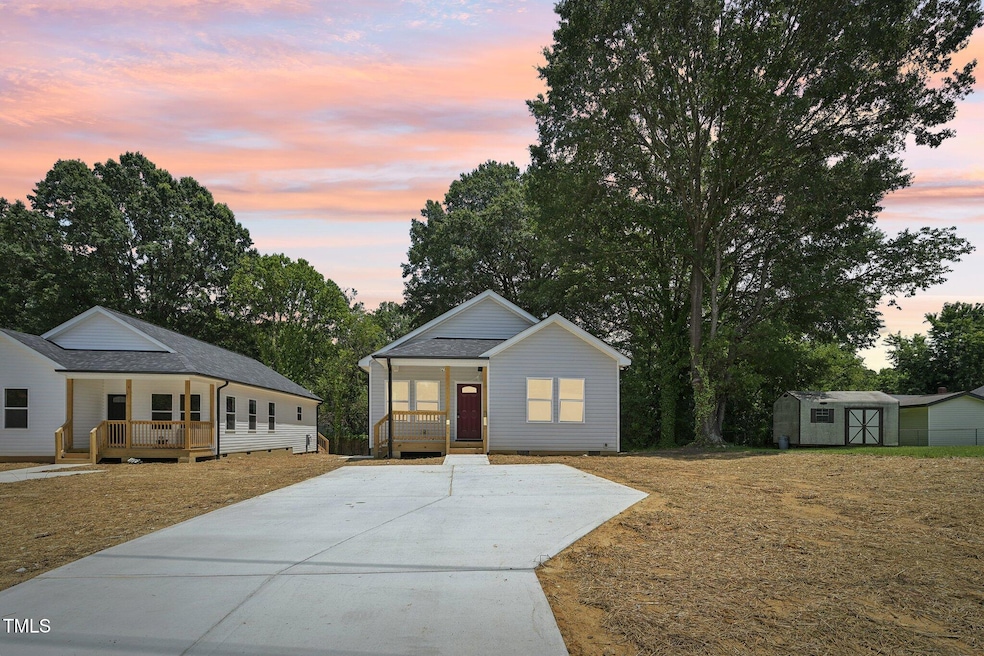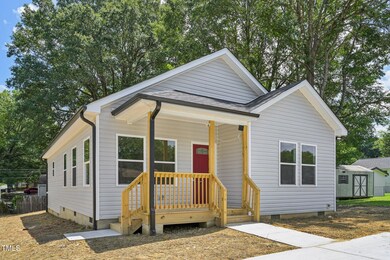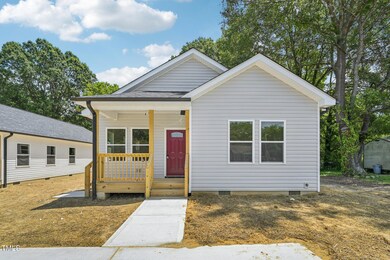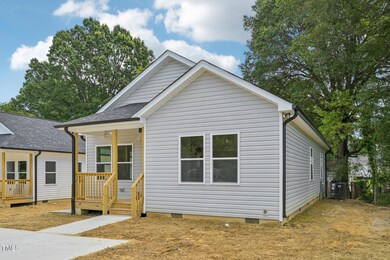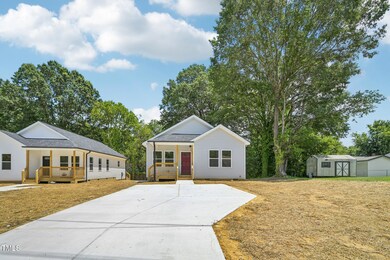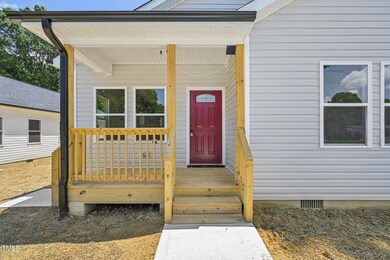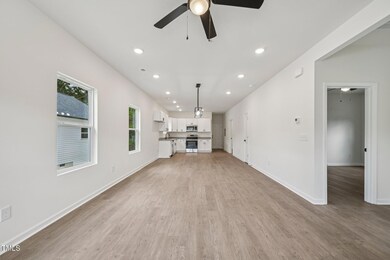
$285,000
- 3 Beds
- 2 Baths
- 1,367 Sq Ft
- 1034 Washington St
- Burlington, NC
Welcome to the cutest brand-new ranch in Burlington! Nestled at 210 N Broad Street, this home is both stylish and functional, complete with a 2-10 Warranty for peace of mind.Step inside to a spacious, open floor plan with tons of natural light and zero carpet—no more battling pet fur! The gleaming granite countertops and oversized island make the kitchen perfect for cooking or just looking
Susana Yourcheck Flex Realty
