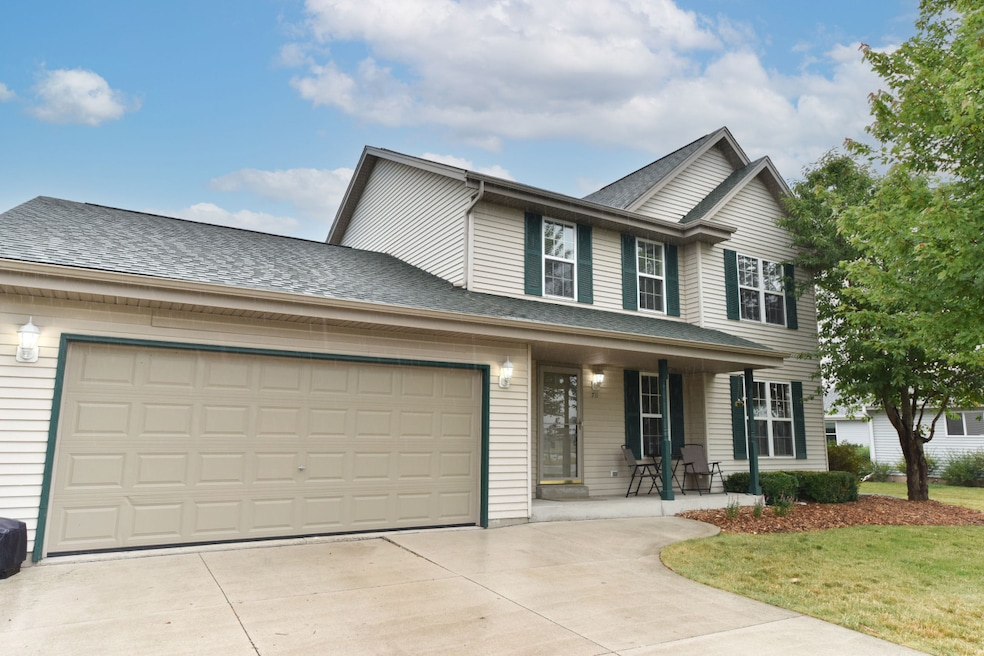
711 S 2nd St Cedar Grove, WI 53013
Highlights
- Open Floorplan
- Colonial Architecture
- 2.5 Car Attached Garage
- Cedar Grove-Belgium Elementary School Rated A-
- Wood Flooring
- Walk-In Closet
About This Home
As of October 2024Beautiful Colonial in Cedar Grove. Enter the foyer that leads you to the huge living room with gas fireplace. Open concept kitchen has a generous amount of cabinet and counter space, all appliances and patio door to the back yard. Large mudroom and 1st floor laundry. Upstairs you'll find 2 large bedrooms, full bath and primary suite suite with full bath and walk in closet. The lower level is just waiting for your rec room ideas and is plumbed for a 3rd full bath. Tons of storage thru out! Oversized 2.5 car garage for all of your toys. See this one today!
Last Agent to Sell the Property
Shorewest Realtors - South Metro Brokerage Email: PropertyInfo@shorewest.com License #53067-90 Listed on: 08/02/2024
Home Details
Home Type
- Single Family
Est. Annual Taxes
- $4,682
Parking
- 2.5 Car Attached Garage
- Driveway
Home Design
- Colonial Architecture
- Poured Concrete
- Clad Trim
Interior Spaces
- 2,400 Sq Ft Home
- 2-Story Property
- Open Floorplan
- Gas Fireplace
- Wood Flooring
Kitchen
- Oven
- Range
Bedrooms and Bathrooms
- 3 Bedrooms
- Walk-In Closet
Basement
- Basement Fills Entire Space Under The House
- Basement Ceilings are 8 Feet High
- Sump Pump
- Stubbed For A Bathroom
Schools
- Cedar Grove-Belgium Elementary And Middle School
- Cedar Grove-Belgium High School
Utilities
- Forced Air Heating and Cooling System
- Heating System Uses Natural Gas
- High Speed Internet
- Cable TV Available
Additional Features
- Shed
- 0.35 Acre Lot
Listing and Financial Details
- Exclusions: Washer and Dryer
- Assessor Parcel Number 59112556486
Ownership History
Purchase Details
Home Financials for this Owner
Home Financials are based on the most recent Mortgage that was taken out on this home.Purchase Details
Home Financials for this Owner
Home Financials are based on the most recent Mortgage that was taken out on this home.Purchase Details
Similar Home in Cedar Grove, WI
Home Values in the Area
Average Home Value in this Area
Purchase History
| Date | Type | Sale Price | Title Company |
|---|---|---|---|
| Warranty Deed | $415,000 | None Listed On Document | |
| Warranty Deed | $369,000 | Milwaukee Title | |
| Sheriffs Deed | $147,200 | -- |
Mortgage History
| Date | Status | Loan Amount | Loan Type |
|---|---|---|---|
| Open | $275,000 | New Conventional | |
| Previous Owner | $369,000 | VA |
Property History
| Date | Event | Price | Change | Sq Ft Price |
|---|---|---|---|---|
| 10/01/2024 10/01/24 | Sold | $415,000 | +3.8% | $173 / Sq Ft |
| 08/06/2024 08/06/24 | Pending | -- | -- | -- |
| 08/02/2024 08/02/24 | For Sale | $400,000 | +8.4% | $167 / Sq Ft |
| 08/20/2023 08/20/23 | Off Market | $369,000 | -- | -- |
| 07/01/2023 07/01/23 | Price Changed | $369,000 | -1.6% | $154 / Sq Ft |
| 06/27/2023 06/27/23 | For Sale | $375,000 | -- | $156 / Sq Ft |
Tax History Compared to Growth
Tax History
| Year | Tax Paid | Tax Assessment Tax Assessment Total Assessment is a certain percentage of the fair market value that is determined by local assessors to be the total taxable value of land and additions on the property. | Land | Improvement |
|---|---|---|---|---|
| 2024 | $5,567 | $340,800 | $48,000 | $292,800 |
| 2023 | $5,155 | $213,900 | $36,400 | $177,500 |
| 2022 | $4,553 | $213,900 | $36,400 | $177,500 |
| 2021 | $4,242 | $213,900 | $36,400 | $177,500 |
| 2020 | $4,418 | $213,900 | $36,400 | $177,500 |
| 2019 | $4,331 | $213,900 | $36,400 | $177,500 |
| 2018 | $4,422 | $213,900 | $36,400 | $177,500 |
| 2017 | $4,362 | $213,900 | $36,400 | $177,500 |
| 2016 | $4,416 | $213,900 | $36,400 | $177,500 |
| 2015 | $4,361 | $213,900 | $36,400 | $177,500 |
| 2014 | $4,424 | $213,900 | $36,400 | $177,500 |
Agents Affiliated with this Home
-
Paulette Kowalski
P
Seller's Agent in 2024
Paulette Kowalski
Shorewest Realtors - South Metro
(414) 861-1401
1 in this area
144 Total Sales
-
Tori Torres

Buyer's Agent in 2024
Tori Torres
RE/MAX
(920) 889-0070
4 in this area
171 Total Sales
-
Susan Erdmann

Seller's Agent in 2023
Susan Erdmann
Real Estate Property Shop LLC
(920) 286-2084
1 in this area
69 Total Sales
Map
Source: Metro MLS
MLS Number: 1886124
APN: 59112556486
- 143 Parkview Ct
- 118 Sunrise Ct
- 116 Sunrise Ct
- 1003 S 2nd St
- Lt42 Lake Ct
- 0 S Main St
- 502 S Main St
- S Main St
- 41 Hickory Dr
- N155 Surfside Dr
- Lt5A County Road Kw
- Lt5B County Road Kw
- N133 Surfside Dr
- W3063 County Road Rr
- 183 Twin Valley Trail
- W1518 Draayers Ct
- Lt0 County Road B
- Lt1 County Road B
- 605 S 10th St
- 216 S 14th St
