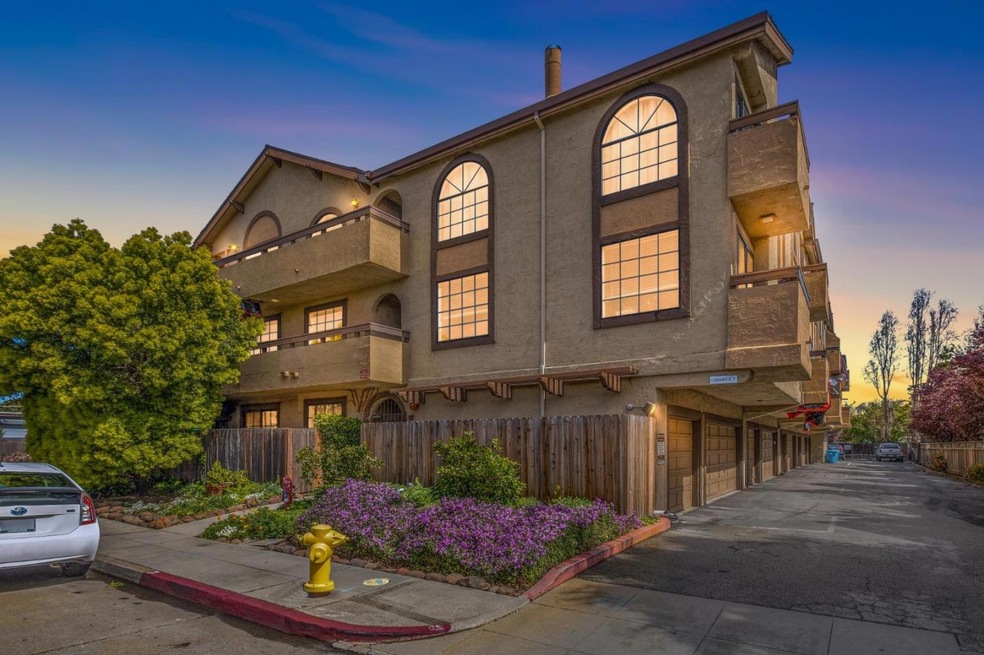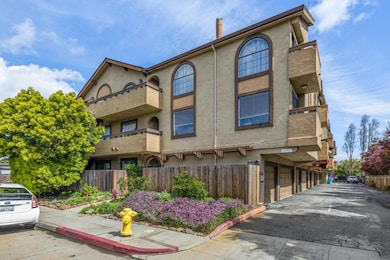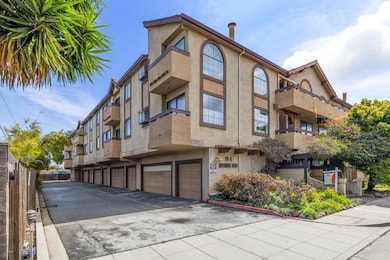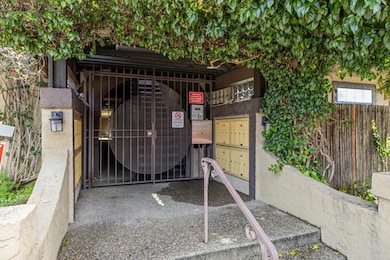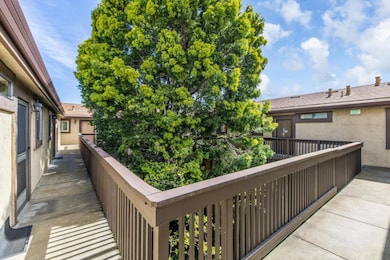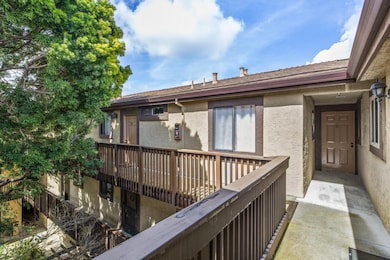
711 S Bayshore Blvd Unit 26 San Mateo, CA 94401
South Shoreview NeighborhoodHighlights
- Unit is on the top floor
- Gated Community
- Vaulted Ceiling
- Aragon High School Rated A+
- Contemporary Architecture
- Solid Surface Bathroom Countertops
About This Home
As of April 2024Picture Perfect Top Floor, Corner Condominium in the Heart of San Mateo! Incredible views! Sunrise to Sunset! Stunning living room with vaulted ceilings, wood burning fireplace and private balcony. Separate, formal dining area. Remodeled kitchen with stainless steel appliances, granite counters and artistic backsplash. Magnificent natural light, large windows, wide-plank flooring and designer touches throughout. Central forced air heat. In-unit washer/dryer, included with sale. Well-sized, 30-unit, building with elevator, open air corridors and central courtyard sanctuary. Two-car deeded parking garage and additional guest parking. Close proximity to the bay trails, Coyote Point, freeway access, shopping, schools, transportation and downtown San Mateo. Highly rated Aragon high school district. HOA includes building and landscape maintenance, water, garbage and management. Pet friendly building. No rental restrictions. Excellent value for those seeking the very best of San Mateo!
Last Agent to Sell the Property
Coldwell Banker Realty License #01325031 Listed on: 03/29/2024

Property Details
Home Type
- Condominium
Est. Annual Taxes
- $8,651
Year Built
- Built in 1984
Lot Details
- End Unit
- West Facing Home
- Grass Covered Lot
HOA Fees
- $580 Monthly HOA Fees
Parking
- 2 Car Garage
- Garage Door Opener
Home Design
- Contemporary Architecture
Interior Spaces
- 740 Sq Ft Home
- 1-Story Property
- Vaulted Ceiling
- Wood Burning Fireplace
- Bay Window
- Living Room with Fireplace
- Dining Area
- Tile Flooring
Kitchen
- Electric Oven
- Microwave
- Ice Maker
- Dishwasher
- Disposal
Bedrooms and Bathrooms
- 2 Bedrooms
- 1 Full Bathroom
- Solid Surface Bathroom Countertops
- Bathtub with Shower
- Bathtub Includes Tile Surround
Laundry
- Laundry in unit
- Washer and Dryer
Home Security
Utilities
- Forced Air Heating System
- Vented Exhaust Fan
- Thermostat
- Cable TV Available
Additional Features
- Balcony
- Unit is on the top floor
Listing and Financial Details
- Assessor Parcel Number 108-720-230
Community Details
Overview
- Association fees include common area electricity, common area gas, decks, exterior painting, fencing, garbage, hot water, insurance - common area, landscaping / gardening, maintenance - common area, maintenance - exterior, management fee, reserves, roof, sewer, water, water / sewer
- 30 Units
- Las Casitas De San Mateo Association
- Built by Las Casitas De San Mateo
- The community has rules related to parking rules
- Car Wash Area
Amenities
- Meeting Room
- Elevator
- Community Storage Space
Pet Policy
- Pets Allowed
Security
- Gated Community
- Fire Sprinkler System
Ownership History
Purchase Details
Home Financials for this Owner
Home Financials are based on the most recent Mortgage that was taken out on this home.Purchase Details
Home Financials for this Owner
Home Financials are based on the most recent Mortgage that was taken out on this home.Purchase Details
Purchase Details
Home Financials for this Owner
Home Financials are based on the most recent Mortgage that was taken out on this home.Purchase Details
Home Financials for this Owner
Home Financials are based on the most recent Mortgage that was taken out on this home.Similar Homes in San Mateo, CA
Home Values in the Area
Average Home Value in this Area
Purchase History
| Date | Type | Sale Price | Title Company |
|---|---|---|---|
| Grant Deed | $675,000 | Lawyers Title Company | |
| Grant Deed | $668,000 | Fidelity National Title Co | |
| Interfamily Deed Transfer | -- | None Available | |
| Interfamily Deed Transfer | -- | First American Title Ins Co | |
| Individual Deed | $56,500 | North American Title Insuran |
Mortgage History
| Date | Status | Loan Amount | Loan Type |
|---|---|---|---|
| Previous Owner | $536,000 | New Conventional | |
| Previous Owner | $550,000 | Adjustable Rate Mortgage/ARM | |
| Previous Owner | $275,000 | New Conventional | |
| Previous Owner | $175,000 | New Conventional | |
| Previous Owner | $179,000 | New Conventional | |
| Previous Owner | $208,000 | Stand Alone Refi Refinance Of Original Loan | |
| Previous Owner | $179,225 | Unknown | |
| Previous Owner | $183,650 | Unknown | |
| Previous Owner | $185,000 | Unknown | |
| Previous Owner | $117,000 | Purchase Money Mortgage | |
| Previous Owner | $112,500 | Purchase Money Mortgage |
Property History
| Date | Event | Price | Change | Sq Ft Price |
|---|---|---|---|---|
| 02/04/2025 02/04/25 | Off Market | $670,000 | -- | -- |
| 04/19/2024 04/19/24 | Sold | $675,000 | +0.9% | $912 / Sq Ft |
| 04/03/2024 04/03/24 | Pending | -- | -- | -- |
| 03/29/2024 03/29/24 | For Sale | $669,000 | -0.1% | $904 / Sq Ft |
| 07/12/2019 07/12/19 | Sold | $670,000 | +8.9% | $905 / Sq Ft |
| 06/26/2019 06/26/19 | Pending | -- | -- | -- |
| 06/05/2019 06/05/19 | For Sale | $615,000 | -- | $831 / Sq Ft |
Tax History Compared to Growth
Tax History
| Year | Tax Paid | Tax Assessment Tax Assessment Total Assessment is a certain percentage of the fair market value that is determined by local assessors to be the total taxable value of land and additions on the property. | Land | Improvement |
|---|---|---|---|---|
| 2023 | $8,651 | $515,000 | $154,500 | $360,500 |
| 2022 | $7,552 | $515,000 | $154,500 | $360,500 |
| 2021 | $9,288 | $674,920 | $202,476 | $472,444 |
| 2020 | $8,832 | $668,000 | $200,400 | $467,600 |
| 2019 | $3,650 | $209,118 | $41,813 | $167,305 |
| 2018 | $3,585 | $205,019 | $40,994 | $164,025 |
| 2017 | $3,777 | $201,000 | $40,191 | $160,809 |
| 2016 | $3,506 | $197,059 | $39,403 | $157,656 |
| 2015 | $3,036 | $194,100 | $38,812 | $155,288 |
| 2014 | $3,021 | $190,299 | $38,052 | $152,247 |
Agents Affiliated with this Home
-
Mike Bohnert

Seller's Agent in 2024
Mike Bohnert
Coldwell Banker Realty
(650) 802-7780
2 in this area
149 Total Sales
-
Danielle Shapiro
D
Buyer's Agent in 2024
Danielle Shapiro
Compass
(650) 375-1111
1 in this area
18 Total Sales
-
James Anderegg

Seller's Agent in 2019
James Anderegg
Keller Williams Realty
(925) 640-8283
22 Total Sales
-
Suki Tsang

Buyer's Agent in 2019
Suki Tsang
Chance Real Estate
(415) 860-9668
1 in this area
118 Total Sales
Map
Source: MLSListings
MLS Number: ML81959387
APN: 108-720-230
- 711 S Bayshore Blvd Unit 23
- 732 Patricia Ave
- 827 S Idaho St
- 718 S Idaho St Unit 3
- 1401 Cary Ave
- 1002 9th Ave
- 638 Rand St
- 401 S Norfolk St Unit 305
- 401 S Norfolk St Unit 103
- 401 S Norfolk St Unit 117
- 1040 Patricia Ave
- 231 S Idaho St Unit S
- 220 Lindbergh St
- 1418 Bradley Ct
- 728 10th Ave
- 20 S Kingston St Unit S
- 1096 Hawthorne Dr
- 121 S Fremont St
- 7 Lindbergh St
- 703 2nd Ave
