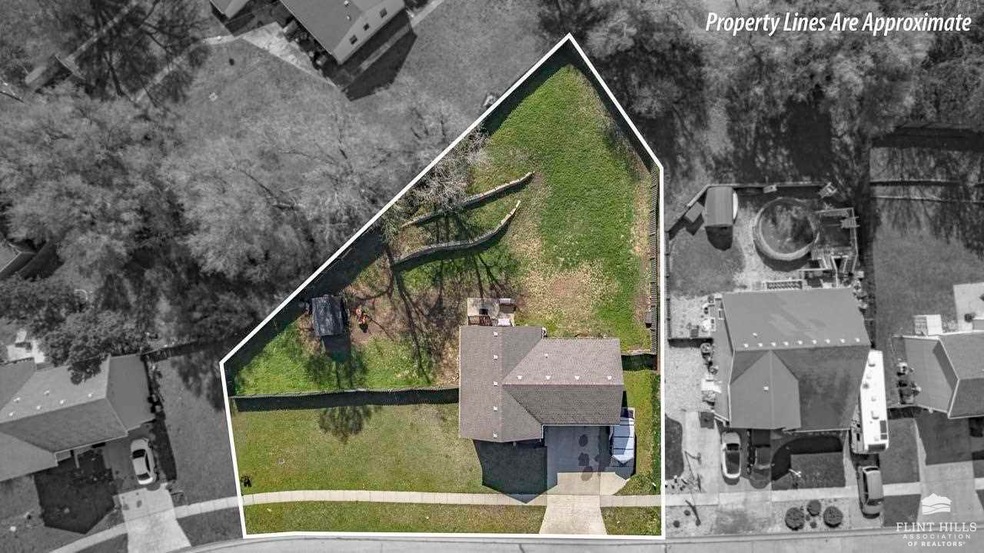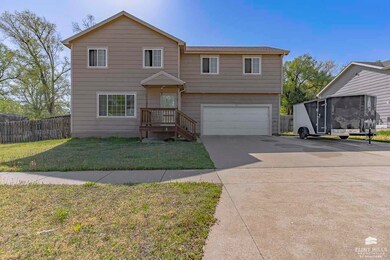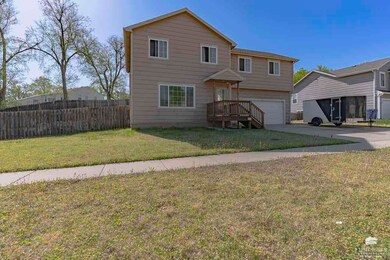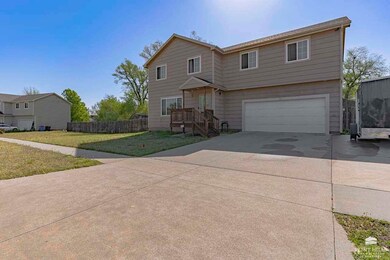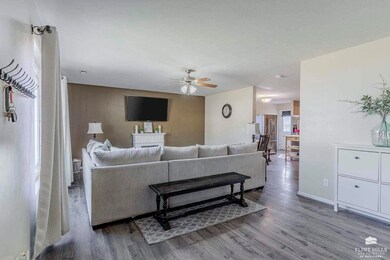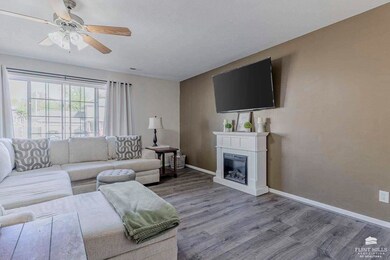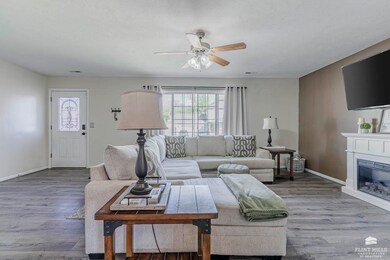
711 S Clay St Junction City, KS 66441
Highlights
- Deck
- Wood Flooring
- Eat-In Kitchen
- Sheridan Elementary School Rated A-
- No HOA
- Walk-In Closet
About This Home
As of July 2025Welcome to This spacious two-story beauty featuring 4 generously sized bedrooms and 3.5 bathrooms, offering plenty of room for everyone to spread out. The main level boasts durable and stylish LVP flooring throughout, an updated kitchen that's perfect for cooking and entertaining, and a roomy living area where you can kick back and relax. Upstairs, all the bedrooms are tucked away for privacy—each one a great size—with the added convenience of the laundry room (no more hauling baskets up and down stairs!).There is also a cozy space that can be utilized as a gaming area, watch movies or just hang out before heading downstairs. Outside, you'll love the huge lot and expansive side yard—plenty of space for gardening, playtime, or even adding a pool down the road. The basement features yet another open inviting space that you can use for entertainment or a personal gym, complete with a full bath. This is a comfortable, move-in-ready home. Come take a look! Call Anushka K 785-340-2275.
Last Agent to Sell the Property
K.W. One Legacy Partners License #SP00239822 Listed on: 04/25/2025
Home Details
Home Type
- Single Family
Est. Annual Taxes
- $5,661
Year Built
- Built in 2009
Lot Details
- 0.36 Acre Lot
- Property is Fully Fenced
Parking
- 2 Car Garage
Interior Spaces
- 2,760 Sq Ft Home
- 2-Story Property
- Ceiling Fan
- Family Room
- Living Room
- Dining Room
- Partially Finished Basement
- 1 Bathroom in Basement
- Eat-In Kitchen
- Laundry Room
Flooring
- Wood
- Carpet
- Laminate
Bedrooms and Bathrooms
- 4 Bedrooms
- Walk-In Closet
Outdoor Features
- Deck
- Outbuilding
Utilities
- Central Air
- Heating Available
- Cable TV Available
Community Details
- No Home Owners Association
Ownership History
Purchase Details
Home Financials for this Owner
Home Financials are based on the most recent Mortgage that was taken out on this home.Similar Homes in Junction City, KS
Home Values in the Area
Average Home Value in this Area
Purchase History
| Date | Type | Sale Price | Title Company |
|---|---|---|---|
| Warranty Deed | -- | Collaborative Title |
Mortgage History
| Date | Status | Loan Amount | Loan Type |
|---|---|---|---|
| Open | $268,580 | VA | |
| Previous Owner | $192,138 | No Value Available |
Property History
| Date | Event | Price | Change | Sq Ft Price |
|---|---|---|---|---|
| 07/01/2025 07/01/25 | Sold | -- | -- | -- |
| 04/30/2025 04/30/25 | Pending | -- | -- | -- |
| 04/25/2025 04/25/25 | For Sale | $279,000 | +7.3% | $101 / Sq Ft |
| 07/03/2024 07/03/24 | Sold | -- | -- | -- |
| 05/13/2024 05/13/24 | Pending | -- | -- | -- |
| 05/13/2024 05/13/24 | For Sale | $260,000 | -- | $94 / Sq Ft |
Tax History Compared to Growth
Tax History
| Year | Tax Paid | Tax Assessment Tax Assessment Total Assessment is a certain percentage of the fair market value that is determined by local assessors to be the total taxable value of land and additions on the property. | Land | Improvement |
|---|---|---|---|---|
| 2024 | $5,602 | $29,513 | $3,378 | $26,135 |
| 2023 | $5,690 | $28,377 | $3,266 | $25,111 |
| 2022 | $0 | $25,244 | $3,031 | $22,213 |
| 2021 | $0 | $23,236 | $2,884 | $20,352 |
| 2020 | $5,117 | $22,342 | $2,829 | $19,513 |
| 2019 | $5,315 | $21,905 | $2,217 | $19,688 |
| 2018 | $5,070 | $21,321 | $2,217 | $19,104 |
| 2017 | $5,207 | $21,919 | $3,060 | $18,859 |
| 2016 | $5,374 | $23,541 | $1,594 | $21,947 |
| 2015 | $5,199 | $23,403 | $1,594 | $21,809 |
| 2014 | $4,755 | $21,529 | $1,594 | $19,935 |
Agents Affiliated with this Home
-
A
Seller's Agent in 2025
Anushka Karote
K.W. One Legacy Partners
-
J
Buyer's Agent in 2025
Jessica Clements
K.W. One Legacy Partners
-
D
Seller's Agent in 2024
Deana McKinley
NextHome Unlimited
-
V
Buyer's Agent in 2024
Victoria Burland
NextHome Unlimited
Map
Source: Flint Hills Association of REALTORS®
MLS Number: FHR20251050
APN: 111-11-0-40-19-036.00-0
- 708 S Clay St
- 813 S Clay St
- 837 S Clay St
- 514 W Elm St
- 738 S Webster St
- 819 Crestview Dr
- 830 Crestview Dr
- 409 S Jackson St
- 403 Countryside Rd
- 620 W Chestnut St
- 725 W 1st St
- 510 Coronado Dr
- 0000 W Ash St
- 435 W Chestnut St
- 414 W Ash St
- 1039 W Chestnut St
- 748 W 1st St
- 338 W Vine St
- 922 S Garfield St
- 1050 W Chestnut St
