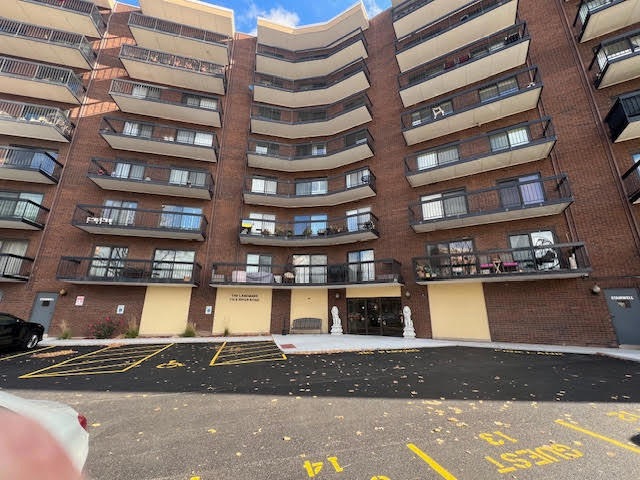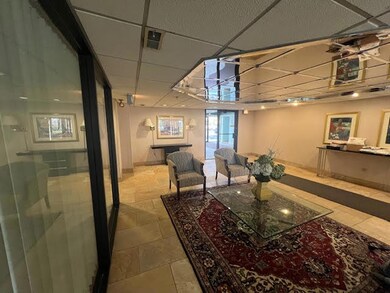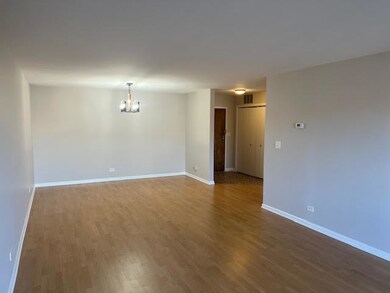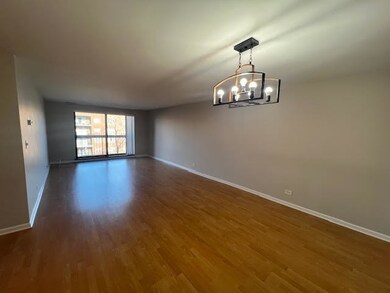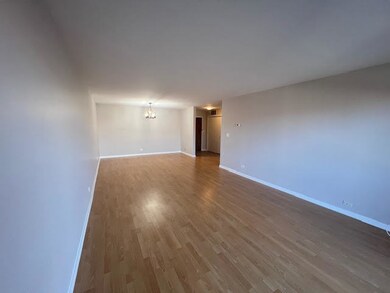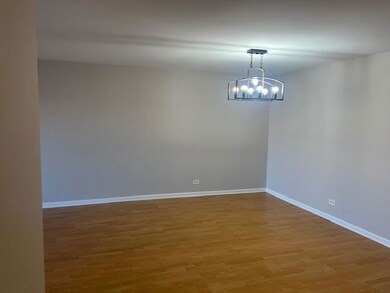
711 S River Rd Unit 511 Des Plaines, IL 60016
Highlights
- Fitness Center
- Waterfront
- 1 Car Attached Garage
- Maine West High School Rated A-
- Balcony
- Resident Manager or Management On Site
About This Home
As of December 2023FRESHLY PAINTED 2BR 2BA IN THE LANDMARK BUILDING IN DOWNTOWN DES PLAINES. BOTH GENEROUS SIZED BEDROOMS AND THE PRIMARY HAS A LARGE WALK IN CLOSET. EAT IN KITCHEN WITH ACCESS TO LARGE BALCONY FROM KITCHEN AND THE LIVING ROOM. 5TH FLOOR UNIT. HEATED DEEDED GARAGE SPACE #31 AND OUTSIDE SPACE #73. SAME FLOOR LAUNDRY AND STORAGE. BATHROOM FAUCETS AND TOILETS BRAND NEW. ON SITE MANAGER TWO DAYS A WEEK. SECURED LOBBY, PARTYROOM WITH KITCHEN. PRIVATE GROUNDS ALONG THE RIVER. EXERCIZE ROOM AND TONS OF GUEST PARKING. TAXES: HOMEOWNER EXEMPTION $880.10 SENIOR EXEMPTION $704.08 (GARAGE PIN# 091630401212218 $148.OO ANNUAL)
Last Buyer's Agent
@properties Christie's International Real Estate License #475128119

Property Details
Home Type
- Condominium
Est. Annual Taxes
- $2,966
Year Built
- Built in 1983
Lot Details
- Waterfront
- Additional Parcels
HOA Fees
- $454 Monthly HOA Fees
Parking
- 1 Car Attached Garage
- Garage Transmitter
- Garage Door Opener
- Parking Included in Price
Home Design
- Brick Exterior Construction
Interior Spaces
- 1,340 Sq Ft Home
- Combination Dining and Living Room
- Storage
- Laminate Flooring
Kitchen
- Range
- Microwave
- Dishwasher
- Disposal
Bedrooms and Bathrooms
- 2 Bedrooms
- 2 Potential Bedrooms
- 2 Full Bathrooms
- Dual Sinks
Home Security
Outdoor Features
- Balcony
Schools
- Forest Elementary School
- Algonquin Middle School
- Maine East High School
Utilities
- Central Air
- Heating Available
- Lake Michigan Water
Listing and Financial Details
- Senior Tax Exemptions
- Homeowner Tax Exemptions
Community Details
Overview
- Association fees include water, parking, insurance, security, exercise facilities, exterior maintenance, lawn care, scavenger, snow removal
- 119 Units
- Minnette Johnson Association, Phone Number (312) 810-2525
- High-Rise Condominium
- Property managed by ADVANTAGE MANAGEMENT
- 7-Story Property
Amenities
- Community Storage Space
- Elevator
Recreation
- Fitness Center
Pet Policy
- No Pets Allowed
Security
- Resident Manager or Management On Site
- Storm Screens
Ownership History
Purchase Details
Home Financials for this Owner
Home Financials are based on the most recent Mortgage that was taken out on this home.Purchase Details
Home Financials for this Owner
Home Financials are based on the most recent Mortgage that was taken out on this home.Purchase Details
Home Financials for this Owner
Home Financials are based on the most recent Mortgage that was taken out on this home.Map
Similar Homes in the area
Home Values in the Area
Average Home Value in this Area
Purchase History
| Date | Type | Sale Price | Title Company |
|---|---|---|---|
| Warranty Deed | $218,000 | Chicago Title | |
| Warranty Deed | $156,000 | Attorney | |
| Warranty Deed | $180,000 | Chicago Title Insurance Co |
Mortgage History
| Date | Status | Loan Amount | Loan Type |
|---|---|---|---|
| Open | $174,400 | New Conventional | |
| Previous Owner | $158,578 | New Conventional | |
| Previous Owner | $159,354 | VA | |
| Previous Owner | $162,000 | New Conventional |
Property History
| Date | Event | Price | Change | Sq Ft Price |
|---|---|---|---|---|
| 12/21/2023 12/21/23 | Sold | $218,000 | -2.7% | $163 / Sq Ft |
| 11/26/2023 11/26/23 | Pending | -- | -- | -- |
| 11/23/2023 11/23/23 | For Sale | $224,000 | +43.6% | $167 / Sq Ft |
| 03/22/2018 03/22/18 | Sold | $156,000 | -1.3% | $116 / Sq Ft |
| 02/17/2018 02/17/18 | Pending | -- | -- | -- |
| 02/15/2018 02/15/18 | Price Changed | $158,000 | -4.2% | $118 / Sq Ft |
| 01/26/2018 01/26/18 | For Sale | $165,000 | -- | $123 / Sq Ft |
Tax History
| Year | Tax Paid | Tax Assessment Tax Assessment Total Assessment is a certain percentage of the fair market value that is determined by local assessors to be the total taxable value of land and additions on the property. | Land | Improvement |
|---|---|---|---|---|
| 2024 | $2,817 | $17,106 | $621 | $16,485 |
| 2023 | $2,817 | $17,106 | $621 | $16,485 |
| 2022 | $2,817 | $17,106 | $621 | $16,485 |
| 2021 | $2,301 | $13,482 | $504 | $12,978 |
| 2020 | $2,387 | $13,482 | $504 | $12,978 |
| 2019 | $2,382 | $15,024 | $504 | $14,520 |
| 2018 | $1,965 | $12,755 | $446 | $12,309 |
| 2017 | $2,756 | $12,755 | $446 | $12,309 |
| 2016 | $2,850 | $12,755 | $446 | $12,309 |
| 2015 | $2,342 | $10,370 | $422 | $9,948 |
| 2014 | $2,309 | $10,370 | $422 | $9,948 |
| 2013 | $2,119 | $9,133 | $422 | $8,711 |
Source: Midwest Real Estate Data (MRED)
MLS Number: 11931173
APN: 09-16-304-012-1062
- 711 S River Rd Unit 812
- 711 S River Rd Unit 710
- 173 S River Rd
- 1670 Mill St Unit 301
- 1633 River St Unit 2B
- 656 Pearson St Unit 608C
- 603 S River Rd Unit 3E
- 770 Pearson St Unit 302
- 770 Pearson St Unit 712
- 750 Pearson St Unit 611
- 815 Pearson St Unit 10
- 555 S River Rd Unit 606
- 1488 E Thacker St
- 1595 Ashland Ave Unit 304
- 1638 Oakwood Ave
- 1480 Jefferson St Unit 508A
- 1476 Perry St Unit 408
- 1888 Miner St
- 1622 E Walnut Ave
- 1433 Perry St Unit 305
