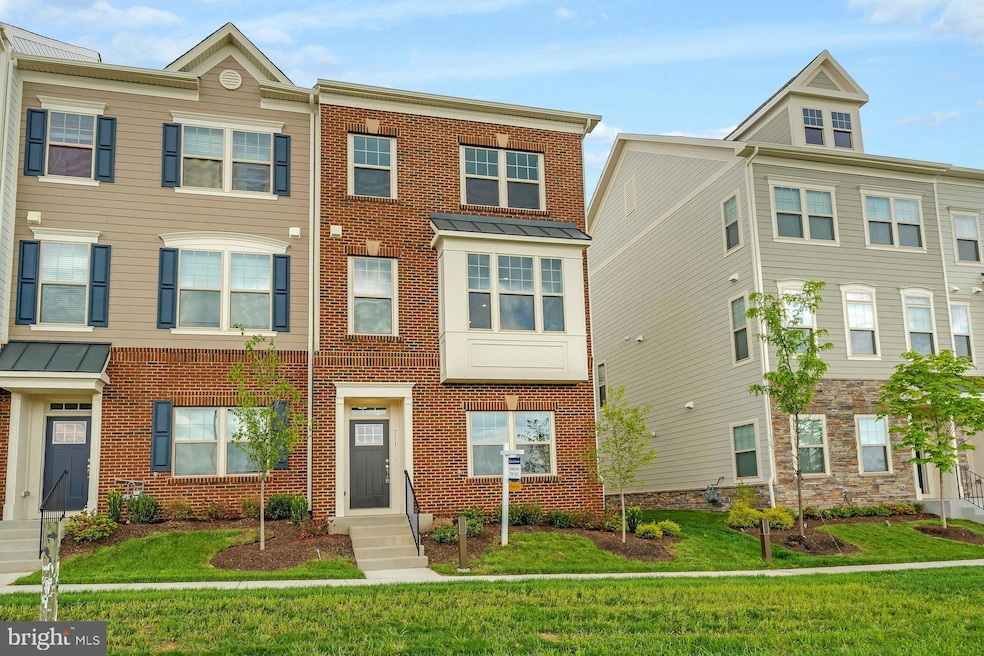
711 Sawback Square NE Leesburg, VA 20176
Estimated payment $4,631/month
Highlights
- New Construction
- Gourmet Kitchen
- Colonial Architecture
- John W. Tolbert Jr. Elementary School Rated A
- Open Floorplan
- Engineered Wood Flooring
About This Home
Stunning New Townhome by Dream Finders Homes – 2025 National Builder of the Year
Experience modern luxury in this beautifully crafted, brand-new townhouse by Dream Finders Homes, proudly recognized as the 2025 National Builder of the Year. Located in the heart of Leesburg, this spacious 3-bedroom, 2 full and two half bath home offers the perfect blend of elegance, comfort, and convenience.
Step inside to an open-concept main level featuring a gourmet kitchen complete with a large center island, premium finishes, and plenty of space to entertain. The inviting living and dining areas flow seamlessly, creating a warm, connected feel throughout the home. The electric fireplace adds ambiance to this level. The luxury primary suite boasts a spa-inspired bathroom designed for relaxation, while two additional bedrooms offer comfort and flexibility for family or guests.
The versatile lower level includes a private home office and a full bath, ideal for remote work or hosting overnight visitors. Enjoy outdoor living on the private deck, and take advantage of the 2-car rear-load garage for added convenience.
Perfectly situated near shopping, major commuter routes, local wineries, breweries, and all the charm that Leesburg has to offer, this home is a must-see for those seeking style, space, and location.
Don’t miss your chance to own a home by one of the nation's premier builders!
Townhouse Details
Home Type
- Townhome
Est. Annual Taxes
- $6,939
Year Built
- Built in 2024 | New Construction
Lot Details
- 1,742 Sq Ft Lot
- Property is in excellent condition
HOA Fees
- $192 Monthly HOA Fees
Parking
- 2 Car Attached Garage
- Rear-Facing Garage
- Garage Door Opener
Home Design
- Colonial Architecture
- Slab Foundation
- Masonry
Interior Spaces
- 1,872 Sq Ft Home
- Property has 3 Levels
- Open Floorplan
- Crown Molding
- Recessed Lighting
- Electric Fireplace
- Family Room Off Kitchen
- Formal Dining Room
- Den
- Finished Basement
- Natural lighting in basement
Kitchen
- Gourmet Kitchen
- Breakfast Area or Nook
- Built-In Oven
- Microwave
- Dishwasher
- Stainless Steel Appliances
- Kitchen Island
- Upgraded Countertops
- Disposal
Flooring
- Engineered Wood
- Carpet
- Ceramic Tile
Bedrooms and Bathrooms
- 3 Bedrooms
- En-Suite Primary Bedroom
- Walk-In Closet
- Walk-in Shower
Laundry
- Laundry Room
- Laundry on upper level
Eco-Friendly Details
- Energy-Efficient Appliances
Utilities
- Forced Air Zoned Heating and Cooling System
- Natural Gas Water Heater
Listing and Financial Details
- Tax Lot 6
- Assessor Parcel Number 148273156000
Community Details
Overview
- $1,000 Capital Contribution Fee
- Association fees include lawn maintenance, common area maintenance, broadband, fiber optics at dwelling, high speed internet, management, reserve funds, snow removal, trash
- Potomac Station Marketplace Subdivision
Amenities
- Common Area
Recreation
- Community Playground
- Jogging Path
- Bike Trail
Map
Home Values in the Area
Average Home Value in this Area
Tax History
| Year | Tax Paid | Tax Assessment Tax Assessment Total Assessment is a certain percentage of the fair market value that is determined by local assessors to be the total taxable value of land and additions on the property. | Land | Improvement |
|---|---|---|---|---|
| 2024 | $1,847 | $213,500 | $213,500 | $0 |
| 2023 | $1,868 | $213,500 | $213,500 | $0 |
| 2022 | $1,722 | $193,500 | $193,500 | $0 |
Property History
| Date | Event | Price | Change | Sq Ft Price |
|---|---|---|---|---|
| 06/04/2025 06/04/25 | Price Changed | $699,000 | -1.5% | $373 / Sq Ft |
| 05/09/2025 05/09/25 | For Sale | $709,990 | -- | $379 / Sq Ft |
Similar Homes in Leesburg, VA
Source: Bright MLS
MLS Number: VALO2096102
APN: 148-27-3156
- 750 Mount Airy Terrace NE Unit 402
- 750 Mount Airy Terrace NE Unit 205
- 700 Mount Airy Terrace NE Unit 403
- 700 Mount Airy Terrace NE Unit 405
- 700 Mount Airy Terrace NE Unit 205
- 750 Mount Airy Terrace NE Unit 206
- 700 Mount Airy Terrace NE Unit 104
- 750 Mount Airy Terrace NE Unit 104
- 750 Mount Airy Terrace NE Unit 303
- 700 Mount Airy Terrace NE Unit 302
- 906 California Dr NE
- 18518 Sierra Springs Square
- 18514 Sierra Springs Square
- 586 Lilac Terrace NE
- 18538 Pineview Square
- 277 Golden Larch Terrace NE
- 42718 Cannon Chapel Dr
- 42704 Cattail Creek Dr
- 18418 Montview Square
- 711 Invermere Dr NE
- 652A Fort Evans Rd NE
- 508 Legrace Terrace NE
- 18391 Sierra Springs Square
- 442 Andromeda Terrace NE
- 450 Andromeda Terrace NE
- 1711 Taymount Terrace NE
- 853 Valemount Terrace NE
- 829 Valemount Terrace NE
- 1598 Kinnaird Terrace NE
- 1774 Moultrie Terrace NE
- 810 Revelstore Terrace NE
- 1126 Madeira Terrace SE
- 224 Petite Sirah Terrace SE
- 2118 Abboccato Terrace
- 2115 Sundrum Place NE
- 306 Nebeiolo Terrace SE
- 1051 Venifena Terrace SE
- 43061 Candlewick Square
- 1500 Balch Dr SE
- 43121 Binkley Cir






