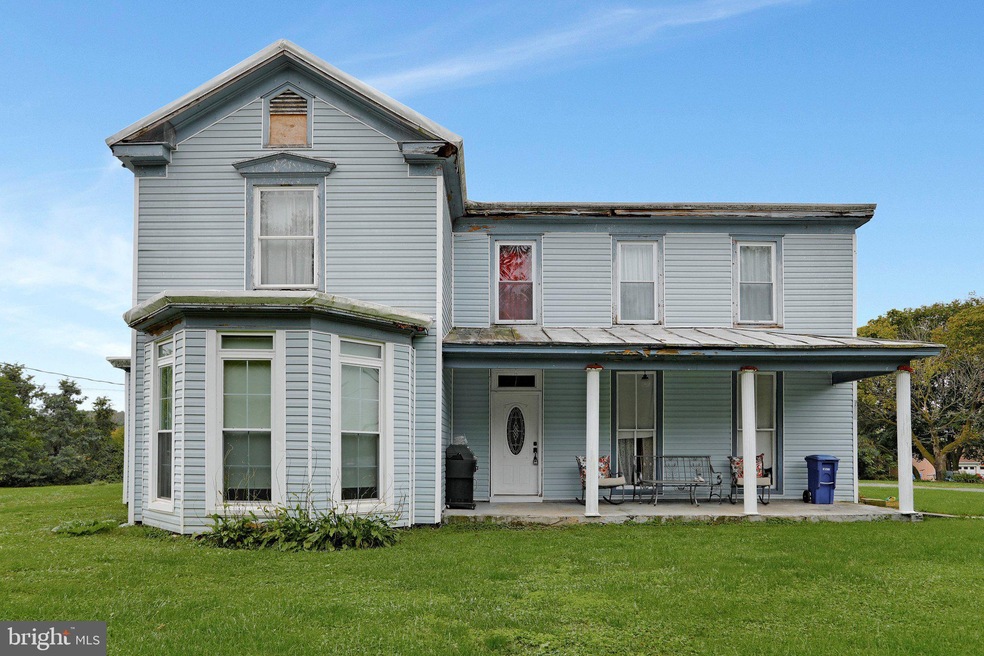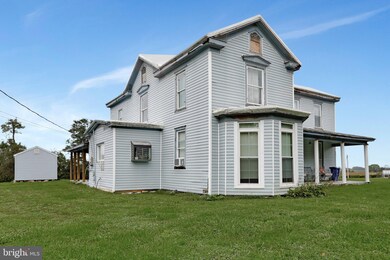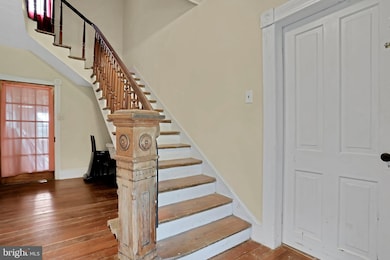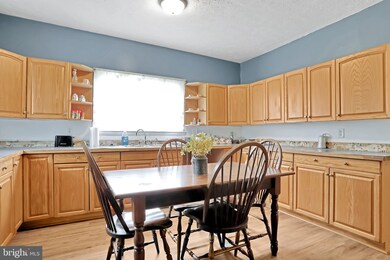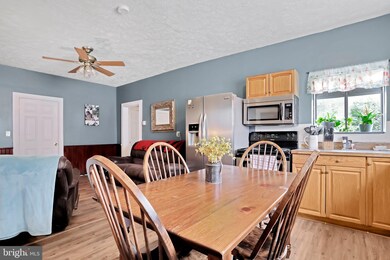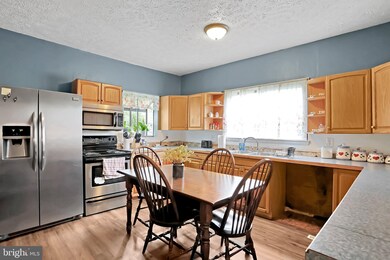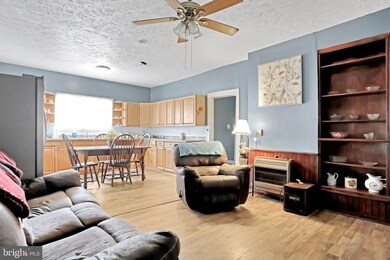
711 Shenandoah Shores Rd Front Royal, VA 22630
Estimated Value: $402,000 - $482,000
Highlights
- 2.64 Acre Lot
- Traditional Floor Plan
- Farmhouse Style Home
- Mountain View
- Wood Flooring
- High Ceiling
About This Home
As of April 2022highest and best due by 3/3 @ 5 pm thanks
Spacious farmhouse located within town limits (over 2700 sq. ft); with mountain views on 2.64 +/- acres. Features four bedrooms and 2 full baths! Heat replaced in 2020; air in 2021; windows have been replaced; large covered front porch and side porch! Nice level lot! The kitchen and some rooms on the main level have been updated; hardwood floors, large rooms; soaring ceilings; mantles in most of the rooms! You can live in this farmhouse and fix it up as you wish. The property includes 2 single wide trailers (farmhouse is rented ). Potential to remove the trailers and subdivide a town lot or build your home on. Lots of options with this property from rental income to flipping a home and/or building a new one. Two trailers on the property - with shared drive - house #703 & 707 - Rental income potential of $2600+
Last Agent to Sell the Property
Sager Real Estate License #0225058276 Listed on: 10/13/2021
Home Details
Home Type
- Single Family
Est. Annual Taxes
- $1,838
Year Built
- Built in 1851 | Remodeled in 2019
Lot Details
- 2.64 Acre Lot
- Level Lot
- Cleared Lot
- Back, Front, and Side Yard
- Property is zoned RE, Residental estates- can do 1 acre lots without having rezoned
Home Design
- Farmhouse Style Home
- Metal Roof
- Vinyl Siding
Interior Spaces
- 2,720 Sq Ft Home
- Property has 2 Levels
- Traditional Floor Plan
- High Ceiling
- Living Room
- Formal Dining Room
- Mountain Views
Kitchen
- Electric Oven or Range
- Microwave
Flooring
- Wood
- Laminate
Bedrooms and Bathrooms
Parking
- 4 Parking Spaces
- 4 Driveway Spaces
- Gravel Driveway
- Off-Street Parking
Outdoor Features
- Shed
Utilities
- Forced Air Heating and Cooling System
- Heating System Uses Oil
- 200+ Amp Service
- Public Hookup Available For Sewer
- Well
- Electric Water Heater
- On Site Septic
Community Details
- No Home Owners Association
Listing and Financial Details
- Tax Lot 6A
- Assessor Parcel Number 20A232 6A
Ownership History
Purchase Details
Home Financials for this Owner
Home Financials are based on the most recent Mortgage that was taken out on this home.Purchase Details
Home Financials for this Owner
Home Financials are based on the most recent Mortgage that was taken out on this home.Purchase Details
Similar Homes in Front Royal, VA
Home Values in the Area
Average Home Value in this Area
Purchase History
| Date | Buyer | Sale Price | Title Company |
|---|---|---|---|
| Bermudez Orsi Anibal | $400,000 | East Title Llc | |
| Bermudez Orsi Anibal | $400,000 | East Title Llc | |
| Wright Robert E | -- | -- | |
| Torres Guzman Miguel Angel | $335,000 | Wfg National Title |
Mortgage History
| Date | Status | Borrower | Loan Amount |
|---|---|---|---|
| Open | Bermudez Orsi Anibal | $380,000 | |
| Closed | Bermudez Orsi Anibal | $380,000 | |
| Previous Owner | Torres Guzman Miguel Angel | $266,400 | |
| Previous Owner | Wright Robert Edward | $152,000 | |
| Previous Owner | Wright Robert E | $177,221 | |
| Previous Owner | Wright Robert Edward | $190,000 |
Property History
| Date | Event | Price | Change | Sq Ft Price |
|---|---|---|---|---|
| 04/20/2022 04/20/22 | Sold | $335,000 | 0.0% | $123 / Sq Ft |
| 02/23/2022 02/23/22 | For Sale | $335,000 | 0.0% | $123 / Sq Ft |
| 01/27/2022 01/27/22 | Off Market | $335,000 | -- | -- |
| 01/13/2022 01/13/22 | For Sale | $335,000 | 0.0% | $123 / Sq Ft |
| 12/22/2021 12/22/21 | Off Market | $335,000 | -- | -- |
| 10/13/2021 10/13/21 | For Sale | $335,000 | -- | $123 / Sq Ft |
Tax History Compared to Growth
Tax History
| Year | Tax Paid | Tax Assessment Tax Assessment Total Assessment is a certain percentage of the fair market value that is determined by local assessors to be the total taxable value of land and additions on the property. | Land | Improvement |
|---|---|---|---|---|
| 2025 | $1,641 | $309,600 | $92,000 | $217,600 |
| 2024 | $1,641 | $309,600 | $92,000 | $217,600 |
| 2023 | $1,517 | $309,600 | $92,000 | $217,600 |
| 2022 | $1,533 | $234,100 | $80,000 | $154,100 |
| 2021 | $1,533 | $234,100 | $80,000 | $154,100 |
| 2020 | $1,533 | $234,100 | $80,000 | $154,100 |
| 2019 | $1,533 | $234,100 | $80,000 | $154,100 |
| 2018 | $1,513 | $229,200 | $80,000 | $149,200 |
| 2017 | $1,490 | $229,200 | $80,000 | $149,200 |
| 2016 | $1,421 | $229,200 | $80,000 | $149,200 |
| 2015 | -- | $229,200 | $80,000 | $149,200 |
| 2014 | -- | $209,100 | $81,400 | $127,700 |
Agents Affiliated with this Home
-
Tana Hoffman

Seller's Agent in 2022
Tana Hoffman
Sager Real Estate
(540) 671-1994
63 in this area
220 Total Sales
-
Rina Zelaya

Buyer's Agent in 2022
Rina Zelaya
Samson Properties
(703) 926-0649
2 in this area
49 Total Sales
Map
Source: Bright MLS
MLS Number: VAWR2000037
APN: 20A232-6A
- 1118 Ashby St
- 1143 Happy Ridge Dr
- 1421 Pickett Ct
- 2450 Happy Creek Rd
- 986 Stuart Dr
- 00 Corner of Brookland Rd & Summit Point
- 129 Hillwood Dr
- 740 Hillandale Rd
- Lot 3F Braxton Rd
- 0 Hillandale Rd Unit VAWR2010962
- 1960 Zachary Taylor Hwy
- 75 Westminster Dr
- 1005 Horseshoe Dr
- 0 Brandy Rd Unit VAWR2010564
- 1688 W Commonwealth Dr
- 5 S Charles St
- 205 Polk Ave
- 830 William St
- 0 Dismal Hollow Rd
- 0 Polk Ave Unit VAWR2010912
- 711 Shenandoah Shores Rd
- 735 Shenandoah Shores Rd
- 665 Shenandoah Shores Rd
- 676 Shenandoah Shores Rd
- 606 Shenandoah Shores Rd
- 1560 Happy Creek Rd
- 1531 Happy Creek Rd
- 1519 Happy Creek Rd
- 824 Shenandoah Shores Rd
- 830 Village Ct
- 832 Village Ct
- 828 Shenandoah Shores Rd
- 834 Village Ct
- 1652 Happy Creek Rd
- 1433 Happy Creek Rd
- 1559 Happy Creek Rd
- 836 Village Ct
- 835 Shenandoah Shores Rd
- 1678 Happy Creek Rd
- 837 Village Ct
