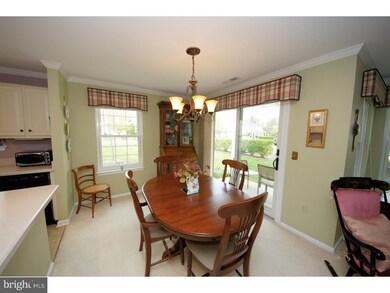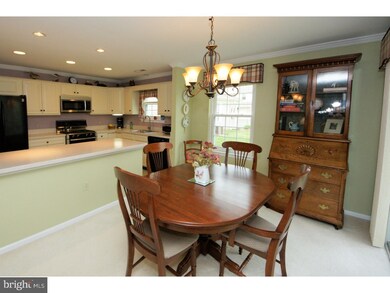
711 Sky Ct Lawrence Township, NJ 08648
Highlights
- Contemporary Architecture
- 1 Fireplace
- Community Playground
- Lawrence High School Rated A-
- Living Room
- En-Suite Primary Bedroom
About This Home
As of June 2021Lovely first floor Cambridge model in Eagles Chase is a wonderful opportunity. Upon entry, take note of the open floor plan and ease of living. This well designed home has a contemporary feel that is modern and stylish. Neutral colors throughout gently warm the rooms and create just the right ambiance. The condition of this home is outstanding and has been well maintained throughout. Plenty of windows allow natural sunlight to fill each room. Tasteful enhancements such as crown molding and lighting fixtures make this home very visually appealing. Key features include an updated kitchen complete with appliances, counters and cabinets. A newer furnace, hot water heater, new sliding back door, windows, new custom tiling in the master bath and so much more make this home move in ready. The generously proportioned living room has a wood burning fireplace with decorative mantel- what a traditional, inviting focal point. The private bedrooms are located away from the main living area which allows a peaceful transition at the end of the day. Double sliders off the dining room open to covered patio and vibrant flowering garden. As an added rare bonus, this Community offers an attached one car garage for convenience. Close to trains, shopping and restaurants the location is ideal. Great neighborhood, wonderful location and lovely home all add up to value. This is a must see special home.
Last Agent to Sell the Property
Coldwell Banker Residential Brokerage - Princeton License #124303 Listed on: 04/26/2016

Last Buyer's Agent
Raheela Shaheen
Weichert Realtors-Princeton Junction
Property Details
Home Type
- Condominium
Est. Annual Taxes
- $4,819
Year Built
- Built in 1989
HOA Fees
- $299 Monthly HOA Fees
Home Design
- Contemporary Architecture
- Vinyl Siding
Interior Spaces
- 1,230 Sq Ft Home
- Property has 1 Level
- 1 Fireplace
- Living Room
- Dining Room
- Laundry on main level
Bedrooms and Bathrooms
- 2 Bedrooms
- En-Suite Primary Bedroom
- En-Suite Bathroom
- 2 Full Bathrooms
Parking
- 2 Open Parking Spaces
- 3 Parking Spaces
- Parking Lot
Outdoor Features
- Play Equipment
Utilities
- Central Air
- Heating System Uses Gas
- Natural Gas Water Heater
Listing and Financial Details
- Tax Lot 00001-C100
- Assessor Parcel Number 07-03902-00001-C100
Community Details
Overview
- Association fees include common area maintenance, exterior building maintenance, lawn maintenance, snow removal, trash, all ground fee
- Eagles Chase Subdivision, Cambridge I Floorplan
Recreation
- Community Playground
Ownership History
Purchase Details
Home Financials for this Owner
Home Financials are based on the most recent Mortgage that was taken out on this home.Purchase Details
Home Financials for this Owner
Home Financials are based on the most recent Mortgage that was taken out on this home.Purchase Details
Home Financials for this Owner
Home Financials are based on the most recent Mortgage that was taken out on this home.Purchase Details
Similar Homes in the area
Home Values in the Area
Average Home Value in this Area
Purchase History
| Date | Type | Sale Price | Title Company |
|---|---|---|---|
| Deed | $325,000 | Green Label Title | |
| Deed | $325,000 | Green Label Title | |
| Bargain Sale Deed | $255,000 | Members Alliance Title | |
| Deed | $255,000 | Reliance Title | |
| Deed | $201,000 | -- | |
| Deed | $104,000 | -- | |
| Deed | $104,000 | -- |
Mortgage History
| Date | Status | Loan Amount | Loan Type |
|---|---|---|---|
| Open | $243,750 | New Conventional | |
| Closed | $243,750 | New Conventional | |
| Previous Owner | $172,500 | Credit Line Revolving | |
| Previous Owner | -- | No Value Available | |
| Previous Owner | $183,000 | New Conventional |
Property History
| Date | Event | Price | Change | Sq Ft Price |
|---|---|---|---|---|
| 06/10/2021 06/10/21 | Sold | $255,000 | +8.5% | $207 / Sq Ft |
| 05/13/2021 05/13/21 | Pending | -- | -- | -- |
| 05/07/2021 05/07/21 | For Sale | $235,000 | +16.9% | $191 / Sq Ft |
| 06/28/2016 06/28/16 | Sold | $201,000 | +0.6% | $163 / Sq Ft |
| 05/11/2016 05/11/16 | Pending | -- | -- | -- |
| 04/26/2016 04/26/16 | For Sale | $199,900 | -- | $163 / Sq Ft |
Tax History Compared to Growth
Tax History
| Year | Tax Paid | Tax Assessment Tax Assessment Total Assessment is a certain percentage of the fair market value that is determined by local assessors to be the total taxable value of land and additions on the property. | Land | Improvement |
|---|---|---|---|---|
| 2024 | $5,480 | $180,500 | $55,000 | $125,500 |
| 2023 | $5,480 | $180,500 | $55,000 | $125,500 |
| 2022 | $5,381 | $180,500 | $55,000 | $125,500 |
| 2021 | $5,312 | $180,500 | $55,000 | $125,500 |
| 2020 | $5,238 | $180,500 | $55,000 | $125,500 |
| 2019 | $5,171 | $180,500 | $55,000 | $125,500 |
| 2018 | $5,054 | $180,500 | $55,000 | $125,500 |
| 2017 | $5,031 | $180,500 | $55,000 | $125,500 |
| 2016 | $4,957 | $180,500 | $55,000 | $125,500 |
| 2015 | $4,569 | $180,500 | $55,000 | $125,500 |
| 2014 | $4,479 | $180,500 | $55,000 | $125,500 |
Agents Affiliated with this Home
-
Geeta Manek

Seller's Agent in 2021
Geeta Manek
Realty Mark Central, LLC
(732) 429-3664
4 in this area
95 Total Sales
-
Pratiksha Kumar

Buyer's Agent in 2021
Pratiksha Kumar
BHHS Fox & Roach - Watchung
(732) 910-0905
1 in this area
92 Total Sales
-
William Chulamanis
W
Seller's Agent in 2016
William Chulamanis
Coldwell Banker Residential Brokerage - Princeton
(609) 577-2319
17 in this area
47 Total Sales
-
R
Buyer's Agent in 2016
Raheela Shaheen
Weichert Corporate
Map
Source: Bright MLS
MLS Number: 1003884595
APN: 07-03902-0000-00001-0000-C100
- 704 Eagles Chase Dr
- 107 Regency Place
- 63 Wiltshire Dr Unit INT
- 342 Glenn Ave
- 10 Camelia Ct
- 40 Birdie Way
- 94 Franklin Corner Rd
- 76 Stonicker Dr
- 11 Royal Oak Rd
- 20 Pine Knoll Dr
- 27 Woodmont Dr
- 1221 Colts Cir Unit Q
- 1309 Colts Cir Unit D
- 1104 Colts Cir Unit Q
- 11 Saint Andrews Ave
- 1424 Colts Cir Unit 1424
- 55 Woodmont Dr
- 2685 Princeton Pike
- 14 Dogleg Ln
- 43 Pratt Ln






