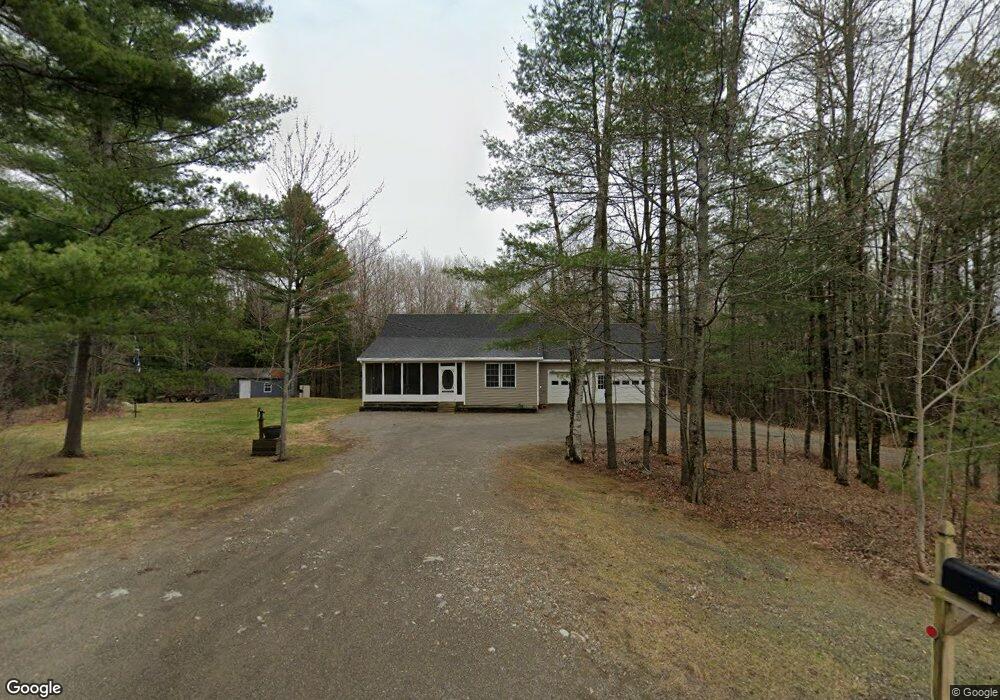711 Stetson Rd Exeter, ME 04435
Estimated Value: $194,000 - $231,000
1
Bed
1
Bath
576
Sq Ft
$374/Sq Ft
Est. Value
About This Home
This home is located at 711 Stetson Rd, Exeter, ME 04435 and is currently estimated at $215,364, approximately $373 per square foot. 711 Stetson Rd is a home located in Penobscot County with nearby schools including Ridge View Community School and Dexter Regional High School.
Create a Home Valuation Report for This Property
The Home Valuation Report is an in-depth analysis detailing your home's value as well as a comparison with similar homes in the area
Tax History
| Year | Tax Paid | Tax Assessment Tax Assessment Total Assessment is a certain percentage of the fair market value that is determined by local assessors to be the total taxable value of land and additions on the property. | Land | Improvement |
|---|---|---|---|---|
| 2024 | $303 | $26,000 | $24,000 | $2,000 |
| 2023 | $260 | $21,000 | $19,000 | $2,000 |
| 2021 | $294 | $21,000 | $19,000 | $2,000 |
| 2020 | $291 | $21,000 | $19,000 | $2,000 |
| 2019 | $361 | $21,000 | $19,000 | $2,000 |
| 2018 | $326 | $21,000 | $19,000 | $2,000 |
| 2017 | $365 | $21,000 | $19,000 | $2,000 |
| 2016 | $293 | $19,000 | $19,000 | $0 |
| 2015 | $295 | $19,300 | $19,300 | $0 |
| 2014 | $280 | $19,300 | $19,300 | $0 |
| 2013 | $290 | $19,300 | $19,300 | $0 |
Source: Public Records
Map
Nearby Homes
- 1021 Greenbush Rd
- 1149 Avenue Rd
- 1698 Exeter Rd
- 80 Jordon Rd
- 712 Avenue Rd
- 2382 Exeter Rd
- 730 Village Rd
- 3-3-A Avenue Rd
- 296 Valley Avenue Rd
- 32 Blue Sky Dr
- 10 Blue Sky Dr
- 278 Merrill Rd
- 256 Merrill Rd
- 39 Burleigh Rd
- 965 Mount Pleasant Rd
- 100 Dill Rd
- 40 Doughty Blvd
- 63 Dexter Rd
- 387 Exeter Rd
- 562 Ledge Hill Rd
- 712 Stetson Rd
- 690 Stetson Rd
- 681 Stetson Rd
- 733 Stetson Rd
- 661 Stetson Rd
- 702 Stetson Rd
- 751 Stetson Rd
- 721 Stetson Rd
- 1106 Greenbush Rd
- Lot 7-3 Greenbush Rd Rd
- 671 Stetson Rd
- 1110 Greenbush Rd
- 1109 Greenbush Rd
- 614 Stetson Rd
- 801 Stetson Rd
- 0 Stetson Rd
- 1056 Greenbush Rd
- 1052 Greenbush Rd
- 1002 Greenbush Rd
- 832 Stetson Rd
