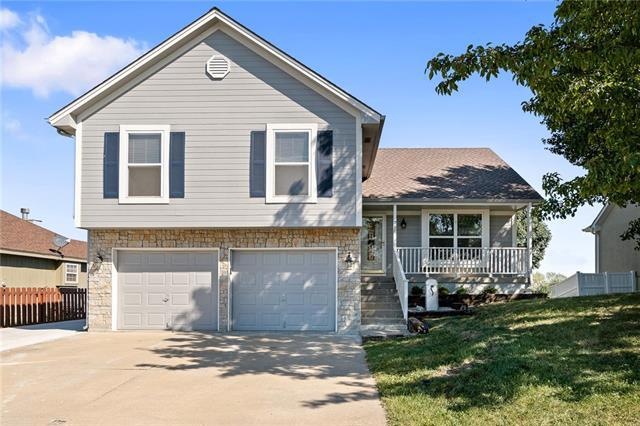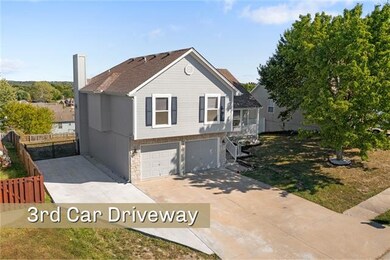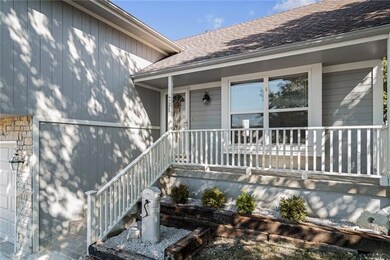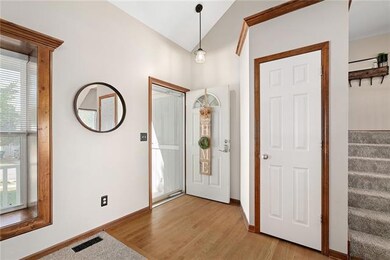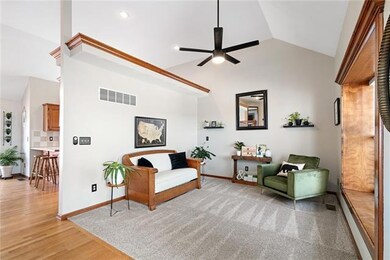
711 SW Shorthorn Dr Grain Valley, MO 64029
Estimated Value: $318,000 - $346,685
Highlights
- Deck
- Recreation Room
- Traditional Architecture
- Family Room with Fireplace
- Vaulted Ceiling
- Separate Formal Living Room
About This Home
As of November 2022Come celebrate the holidays in this beautiful move right in home. Kitchen has lots of counter space, walk-in patry, gas stove and sliding door to the deck. Great open atrium split floorplan with kitchen that looks down into the family room. Large family room with fireplace, door to backyard patio and adjacent half bath. Primary bedroom has a fireplace, walk-in closet and private bath with whirlpool tub and seperate shower. Two other nice sized bedrooms and 2nd full bath are located on the upper floor. Laundry room is located on the bedroom level. Finished daylight basement with 4th bedroom or rec rm and 3rd full bath. There is ample storage with additional storage in the basement below the front porch. Two car garage, with one side being 24 ft long (perfect for a pickup or bass boat). Convenient parking pad on side of house for parking overflow. Amazing views for miles off the back deck. The house sits on one of the highest lots, allowing unobstructed views of sunrises and many 4th of July fireworks. Raised garden beds in the backyard. All three of the schools are in close proximity. You will enjoy the walking trails that can also be used for easy access to Sni-A-Bar Elementary School and Grain Valley High School
Last Agent to Sell the Property
RE/MAX State Line License #BR00051295 Listed on: 09/29/2022

Home Details
Home Type
- Single Family
Est. Annual Taxes
- $3,398
Year Built
- Built in 2000
Lot Details
- 10,198
Parking
- 2 Car Attached Garage
- Front Facing Garage
Home Design
- Traditional Architecture
- Split Level Home
- Frame Construction
- Composition Roof
Interior Spaces
- Wet Bar: Luxury Vinyl Plank, Shower Over Tub, Vinyl, Carpet, Ceiling Fan(s), Shower Only, Whirlpool Tub, Fireplace, Walk-In Closet(s), Hardwood, Pantry
- Built-In Features: Luxury Vinyl Plank, Shower Over Tub, Vinyl, Carpet, Ceiling Fan(s), Shower Only, Whirlpool Tub, Fireplace, Walk-In Closet(s), Hardwood, Pantry
- Vaulted Ceiling
- Ceiling Fan: Luxury Vinyl Plank, Shower Over Tub, Vinyl, Carpet, Ceiling Fan(s), Shower Only, Whirlpool Tub, Fireplace, Walk-In Closet(s), Hardwood, Pantry
- Skylights
- Thermal Windows
- Shades
- Plantation Shutters
- Drapes & Rods
- Family Room with Fireplace
- 2 Fireplaces
- Family Room Downstairs
- Separate Formal Living Room
- Breakfast Room
- Combination Kitchen and Dining Room
- Recreation Room
- Laundry Room
Kitchen
- Gas Oven or Range
- Dishwasher
- Granite Countertops
- Laminate Countertops
- Disposal
Flooring
- Wall to Wall Carpet
- Linoleum
- Laminate
- Stone
- Ceramic Tile
- Luxury Vinyl Plank Tile
- Luxury Vinyl Tile
Bedrooms and Bathrooms
- 4 Bedrooms
- Cedar Closet: Luxury Vinyl Plank, Shower Over Tub, Vinyl, Carpet, Ceiling Fan(s), Shower Only, Whirlpool Tub, Fireplace, Walk-In Closet(s), Hardwood, Pantry
- Walk-In Closet: Luxury Vinyl Plank, Shower Over Tub, Vinyl, Carpet, Ceiling Fan(s), Shower Only, Whirlpool Tub, Fireplace, Walk-In Closet(s), Hardwood, Pantry
- Double Vanity
- Bathtub with Shower
Finished Basement
- Bedroom in Basement
- Natural lighting in basement
Outdoor Features
- Deck
- Enclosed patio or porch
Schools
- Sni-Bar Elementary School
- Grain Valley High School
Additional Features
- 10,198 Sq Ft Lot
- City Lot
- Forced Air Heating and Cooling System
Community Details
- No Home Owners Association
- A Bar Phase Iii Subdivision
Listing and Financial Details
- Assessor Parcel Number 40-330-08-13-00-0-00-000
Ownership History
Purchase Details
Purchase Details
Home Financials for this Owner
Home Financials are based on the most recent Mortgage that was taken out on this home.Purchase Details
Home Financials for this Owner
Home Financials are based on the most recent Mortgage that was taken out on this home.Purchase Details
Home Financials for this Owner
Home Financials are based on the most recent Mortgage that was taken out on this home.Purchase Details
Home Financials for this Owner
Home Financials are based on the most recent Mortgage that was taken out on this home.Purchase Details
Home Financials for this Owner
Home Financials are based on the most recent Mortgage that was taken out on this home.Purchase Details
Purchase Details
Home Financials for this Owner
Home Financials are based on the most recent Mortgage that was taken out on this home.Similar Homes in Grain Valley, MO
Home Values in the Area
Average Home Value in this Area
Purchase History
| Date | Buyer | Sale Price | Title Company |
|---|---|---|---|
| Brendel Adam G | -- | None Listed On Document | |
| Brendel Adam G | -- | Stewart Title Company | |
| Brendel Adam G | -- | -- | |
| Lottman Colten R | -- | Stewart Title Co | |
| Fattig John R | -- | Secured Title Of Kansas City | |
| Kemp Ii Peter J | -- | None Available | |
| Wright Robert James | -- | None Available | |
| Wright Robert J | -- | Stewart Title |
Mortgage History
| Date | Status | Borrower | Loan Amount |
|---|---|---|---|
| Previous Owner | Brendel Adam G | $263,103 | |
| Previous Owner | Brendel Adam G | $263,103 | |
| Previous Owner | Lottman Colten R | $223,250 | |
| Previous Owner | Fattig John | $145,000 | |
| Previous Owner | Kemp Ii Peter J | $164,000 | |
| Previous Owner | Wright Robert James | $105,000 | |
| Previous Owner | Wright Robert J | $119,900 |
Property History
| Date | Event | Price | Change | Sq Ft Price |
|---|---|---|---|---|
| 11/01/2022 11/01/22 | Sold | -- | -- | -- |
| 10/02/2022 10/02/22 | Pending | -- | -- | -- |
| 09/29/2022 09/29/22 | For Sale | $285,000 | +17.3% | $103 / Sq Ft |
| 12/21/2020 12/21/20 | Sold | -- | -- | -- |
| 12/06/2020 12/06/20 | Pending | -- | -- | -- |
| 12/03/2020 12/03/20 | For Sale | $243,000 | 0.0% | $140 / Sq Ft |
| 11/07/2020 11/07/20 | Pending | -- | -- | -- |
| 11/06/2020 11/06/20 | For Sale | $243,000 | +38.9% | $140 / Sq Ft |
| 10/26/2016 10/26/16 | Sold | -- | -- | -- |
| 09/20/2016 09/20/16 | Pending | -- | -- | -- |
| 09/19/2016 09/19/16 | For Sale | $175,000 | -5.4% | $107 / Sq Ft |
| 07/30/2015 07/30/15 | Sold | -- | -- | -- |
| 07/02/2015 07/02/15 | Pending | -- | -- | -- |
| 04/10/2015 04/10/15 | For Sale | $184,900 | -- | $80 / Sq Ft |
Tax History Compared to Growth
Tax History
| Year | Tax Paid | Tax Assessment Tax Assessment Total Assessment is a certain percentage of the fair market value that is determined by local assessors to be the total taxable value of land and additions on the property. | Land | Improvement |
|---|---|---|---|---|
| 2024 | $3,691 | $46,550 | $6,099 | $40,451 |
| 2023 | $3,691 | $46,550 | $6,099 | $40,451 |
| 2022 | $3,479 | $38,380 | $6,546 | $31,834 |
| 2021 | $3,398 | $38,380 | $6,546 | $31,834 |
| 2020 | $3,437 | $38,293 | $6,546 | $31,747 |
| 2019 | $3,367 | $38,293 | $6,546 | $31,747 |
| 2018 | $3,014 | $32,034 | $3,412 | $28,622 |
| 2017 | $3,014 | $32,034 | $3,412 | $28,622 |
| 2016 | $2,674 | $28,430 | $3,506 | $24,924 |
| 2014 | $2,641 | $27,873 | $3,437 | $24,436 |
Agents Affiliated with this Home
-
Brian Martin

Seller's Agent in 2022
Brian Martin
RE/MAX State Line
(913) 709-8462
2 in this area
134 Total Sales
-
Anthony Smith

Buyer's Agent in 2022
Anthony Smith
Realty Executives
(816) 204-0480
6 in this area
67 Total Sales
-
Peggy Rudder

Seller's Agent in 2020
Peggy Rudder
Realty Executives
(816) 309-9578
1 in this area
70 Total Sales
-
P
Seller Co-Listing Agent in 2020
Pamela Slagle
Realty Executives
-
Brad Korn

Seller's Agent in 2016
Brad Korn
Jason Mitchell Real Estate Missouri, LLC
(816) 224-5676
5 in this area
194 Total Sales
-
Scott Cox

Seller's Agent in 2015
Scott Cox
Berkshire Hathaway HomeServices All-Pro
(816) 589-6048
6 in this area
141 Total Sales
Map
Source: Heartland MLS
MLS Number: 2406172
APN: 40-330-08-13-00-0-00-000
- 802 SW Shorthorn Dr
- 30202 Norris Ct
- 814 SW Shorthorn Dr
- 707 SW Graystone Dr
- 610 SW Cross Creek Dr
- 517 SW Lakeview Dr
- 2705 NE Crestview St
- 511 SW Hillside Dr
- 802 SW Crestview Ct
- 657 SW Tisha Ln
- 1006 SW Shorthorn Dr
- 1010 SW Cross Creek Dr
- 647 SW Crestview Dr
- 1016 SW Sandy Ln
- 609 SW Joseph Cir
- 608 SW Joseph Cir
- 509 SW Joseph Ct
- 621 SW Muriel Dr
- 606 SW Joseph Cir
- 1100 SW Ephraim Dr
- 711 SW Shorthorn Dr
- 713 SW Shorthorn Dr
- 709 SW Shorthorn Dr
- 715 SW Shorthorn Dr
- 712 SW Shorthorn Dr
- 712 SW Brome Dr
- 710 SW Shorthorn Dr
- 714 SW Brome Dr
- 708 SW Shorthorn Dr
- 714 SW Shorthorn Dr
- 710 SW Brome Dr
- 717 SW Shorthorn Dr
- 716 SW Brome Dr
- 705 SW Shorthorn Dr
- 716 SW Shorthorn Dr
- 706 SW Shorthorn Dr
- 801 SW Shorthorn Dr
- 718 SW Brome Dr
- 704 SW Brome Dr
- 703 SW Shorthorn Dr
