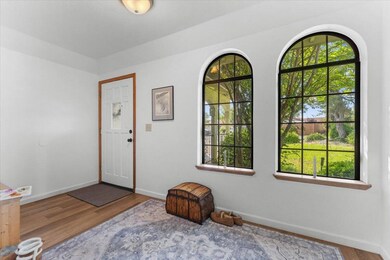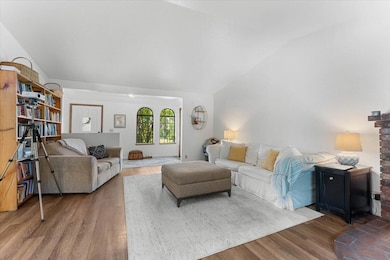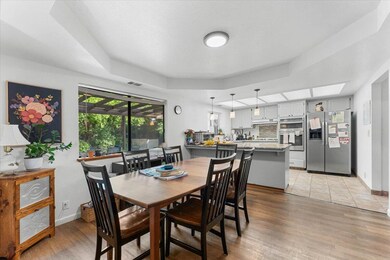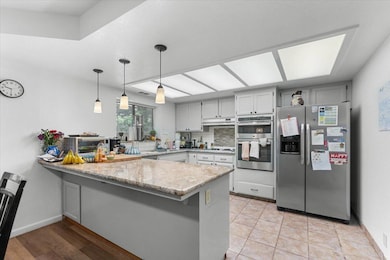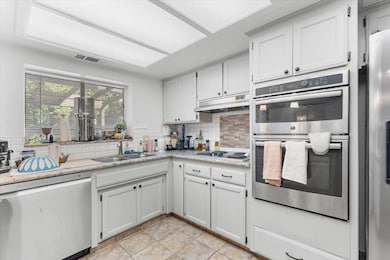Fresh, Functional & Perfectly Located in the Heart of Redding
Welcome to your move-in ready retreat—ideally situated near Turtle Bay, scenic walking trails, top-rated schools, hospitals, and Trader Joe's. Whether you're starting a new chapter or simply seeking convenience and comfort, this home delivers.
Step inside to an airy, light-filled layout designed for everyday living and effortless entertaining. The main level offers a spacious living room, dining area, and thoughtfully designed kitchen, plus a full bath and cleverly hidden pantry under the stairs. Upstairs, you'll find three generously sized bedrooms and two full bathrooms—perfect for restful nights and busy mornings.
Recent upgrades include brand-new carpet, fresh interior paint, a cozy new fireplace, updated dishwasher, and a new water heater—taking care of the essentials so you can focus on enjoying your new space.
Low-maintenance landscaping keeps weekends carefree, while additional side parking adds flexibility for guests, trailers, or toys.
Turn the key and start your next chapter today.


