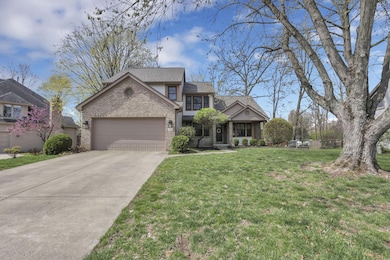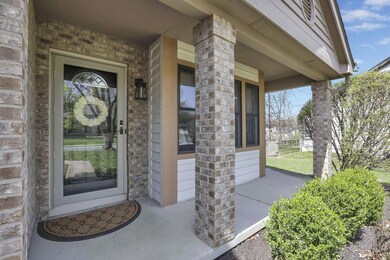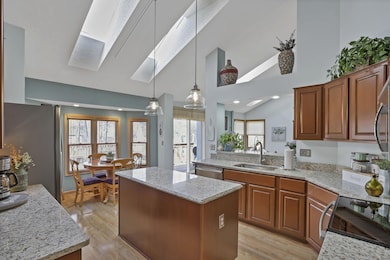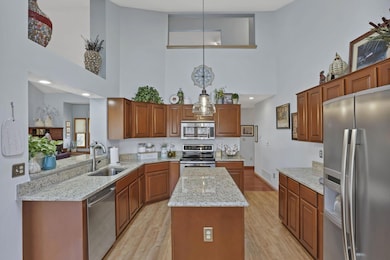
711 Tim Tam Ave Columbus, OH 43230
Highlights
- Cape Cod Architecture
- Deck
- Main Floor Primary Bedroom
- High Point Elementary School Rated A
- Wooded Lot
- Loft
About This Home
As of May 2025Welcome to this beautifully and tastefully updated 3 bedroom (plus LOFT) 2.5 bath home nestled on a spacious 0.37 acre wooded lot. Mature trees, fenced yard, 2-tiered deck, paver patio with firepit brings NATURE home to you! Located in the premier Rose Run neighborhood, this home provides easy access to shopping, restaurants, schools and more! Step inside to an inviting OPEN FLOOR PLAN featuring vaulted ceilings with multiple skylights for an abundance of natural light. The UPDATED KITCHEN boasts granite countertops, refinished cabinetry, modern finishes, pantry and eat in space making it a perfect place for cooking and entertaining! The FIRST FLOOR PRIMARY SUITE is a true retreat, complete with sitting area, linen closet, walk in closet and a modern en-suite with walk in shower, free- standing tub and dual vanity sinks. UPSTAIRS is a spacious loft (potential 4th bedroom) with storage closet, accompanied by two additional bedrooms and another full bath. With a brand NEW ROOF and thoughtful updates throughout, this home is move in ready! Don't miss your chance to own this exceptional property - schedule your showing today! **SEE A2A COMMENTS**
Last Agent to Sell the Property
RE/MAX Connection License #2016000320 Listed on: 04/11/2025

Home Details
Home Type
- Single Family
Est. Annual Taxes
- $8,615
Year Built
- Built in 1991
Lot Details
- 0.37 Acre Lot
- Fenced Yard
- Wooded Lot
Parking
- 2 Car Attached Garage
Home Design
- Cape Cod Architecture
- Brick Exterior Construction
- Block Foundation
- Stucco Exterior
Interior Spaces
- 2,279 Sq Ft Home
- 2-Story Property
- Insulated Windows
- Great Room
- Loft
- Partial Basement
- Laundry on main level
Kitchen
- Electric Range
- <<microwave>>
- Dishwasher
Flooring
- Carpet
- Laminate
- Ceramic Tile
Bedrooms and Bathrooms
- 3 Bedrooms | 1 Primary Bedroom on Main
- Garden Bath
Outdoor Features
- Deck
- Patio
Utilities
- Forced Air Heating and Cooling System
- Heating System Uses Gas
- Gas Water Heater
Community Details
- Park
Listing and Financial Details
- Assessor Parcel Number 025-008998
Ownership History
Purchase Details
Home Financials for this Owner
Home Financials are based on the most recent Mortgage that was taken out on this home.Purchase Details
Home Financials for this Owner
Home Financials are based on the most recent Mortgage that was taken out on this home.Purchase Details
Home Financials for this Owner
Home Financials are based on the most recent Mortgage that was taken out on this home.Purchase Details
Home Financials for this Owner
Home Financials are based on the most recent Mortgage that was taken out on this home.Purchase Details
Home Financials for this Owner
Home Financials are based on the most recent Mortgage that was taken out on this home.Purchase Details
Home Financials for this Owner
Home Financials are based on the most recent Mortgage that was taken out on this home.Purchase Details
Similar Homes in the area
Home Values in the Area
Average Home Value in this Area
Purchase History
| Date | Type | Sale Price | Title Company |
|---|---|---|---|
| Warranty Deed | $490,000 | First American Title Insurance | |
| Interfamily Deed Transfer | -- | Peak Title Agency | |
| Survivorship Deed | $228,000 | Attorney | |
| Survivorship Deed | $216,900 | Chicago Title | |
| Deed | $212,000 | -- | |
| Deed | $187,000 | -- | |
| Deed | $176,900 | -- |
Mortgage History
| Date | Status | Loan Amount | Loan Type |
|---|---|---|---|
| Open | $254,000 | New Conventional | |
| Previous Owner | $244,500 | New Conventional | |
| Previous Owner | $53,000 | Credit Line Revolving | |
| Previous Owner | $153,500 | New Conventional | |
| Previous Owner | $50,000 | Commercial | |
| Previous Owner | $196,257 | Future Advance Clause Open End Mortgage | |
| Previous Owner | $196,750 | New Conventional | |
| Previous Owner | $182,400 | Purchase Money Mortgage | |
| Previous Owner | $173,500 | No Value Available | |
| Previous Owner | $201,400 | New Conventional | |
| Previous Owner | $50,000 | New Conventional |
Property History
| Date | Event | Price | Change | Sq Ft Price |
|---|---|---|---|---|
| 05/19/2025 05/19/25 | Sold | $490,000 | +3.2% | $215 / Sq Ft |
| 04/11/2025 04/11/25 | For Sale | $475,000 | -- | $208 / Sq Ft |
Tax History Compared to Growth
Tax History
| Year | Tax Paid | Tax Assessment Tax Assessment Total Assessment is a certain percentage of the fair market value that is determined by local assessors to be the total taxable value of land and additions on the property. | Land | Improvement |
|---|---|---|---|---|
| 2024 | $8,615 | $146,230 | $39,900 | $106,330 |
| 2023 | $8,506 | $146,230 | $39,900 | $106,330 |
| 2022 | $8,264 | $110,670 | $21,000 | $89,670 |
| 2021 | $7,993 | $110,670 | $21,000 | $89,670 |
| 2020 | $7,926 | $110,670 | $21,000 | $89,670 |
| 2019 | $6,605 | $92,020 | $17,500 | $74,520 |
| 2018 | $6,230 | $92,020 | $17,500 | $74,520 |
| 2017 | $6,062 | $92,020 | $17,500 | $74,520 |
| 2016 | $5,899 | $81,560 | $17,330 | $64,230 |
| 2015 | $5,904 | $81,560 | $17,330 | $64,230 |
| 2014 | $5,858 | $81,560 | $17,330 | $64,230 |
| 2013 | $2,909 | $81,550 | $17,325 | $64,225 |
Agents Affiliated with this Home
-
Christina Wedebrook

Seller's Agent in 2025
Christina Wedebrook
RE/MAX
(614) 937-1507
107 Total Sales
Map
Source: Columbus and Central Ohio Regional MLS
MLS Number: 225011568
APN: 025-008998
- 990 Venetian Way
- 845 Clotts Rd
- 833 Moon Glow Ct
- 685 Stag Place
- 1153 Park Dr Unit 302
- 1169 Riva Ridge Blvd
- 1171 Park Dr Unit 101
- 471 Old Mill Dr
- 1100 Riva Ridge Blvd
- 855 Ludwig Dr
- 557 Uxbridge Ave
- 1214 Sanctuary Place Unit 34
- 1235 Shagbark Rd
- 1233 Sanctuary Place
- 1223 Sanctuary Place
- 4648 E Johnstown Rd
- 623 Piney Glen Dr Unit 623
- 595 Piney Glen Dr Unit 595
- 4651 E Johnstown Rd
- 546 Saddlery Dr E






