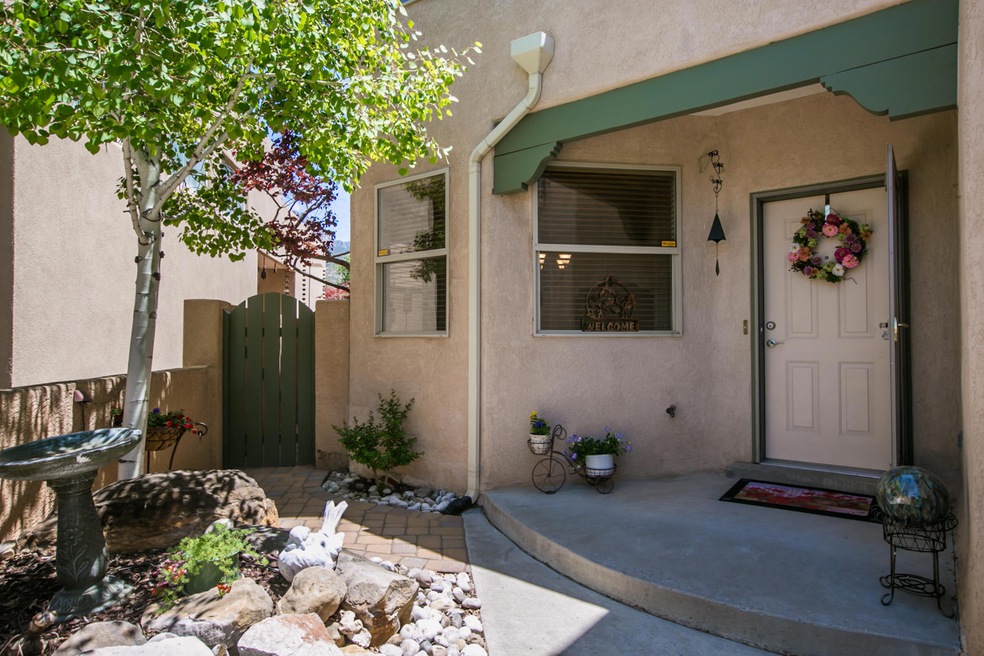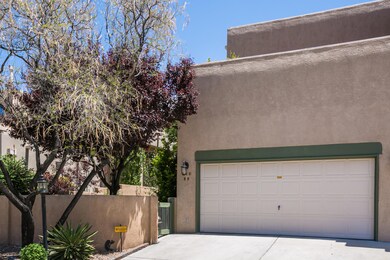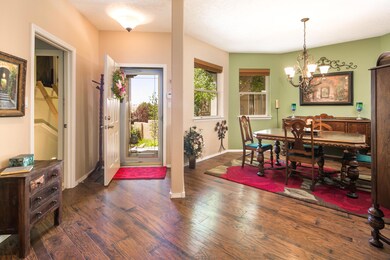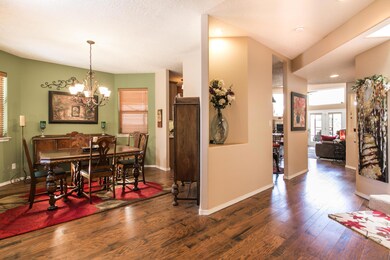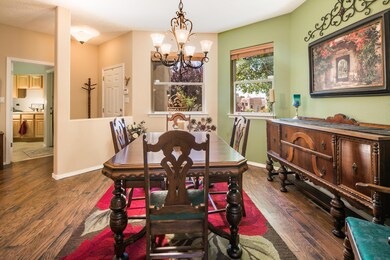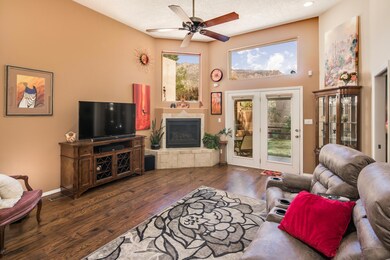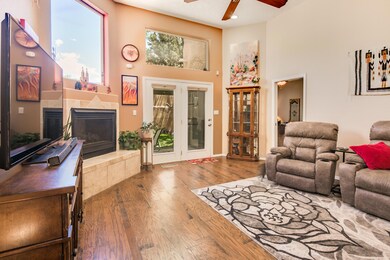
711 Tramway Place NE Unit 37 Albuquerque, NM 87122
Sandia Heights NeighborhoodEstimated Value: $521,000 - $665,000
Highlights
- Two Primary Bedrooms
- Deck
- Wood Flooring
- Double Eagle Elementary School Rated A-
- Outdoor Fireplace
- Pueblo Architecture
About This Home
As of July 2016Under Contract taking backup offers. MUST SEE THIS HOME! Nestled into the foothills you will enjoy both Wonderful Mountain and City Views! Fully remodeled Kitchen and Master Bath! Very Open Floor Plan with lots of Natural Light! Relax by a fire at the out door Kiva Fireplace! Huge Storage Area! Easy access to Tramway and Paseo Del Norte. Don't Miss this house, its Unique beauty will not last! Please see ''Letter from the Owner'' in documents ''Special Financing Incentives available on this property from SIRVA Mortgage!
Last Agent to Sell the Property
Sunshine Realty License #49033 Listed on: 05/14/2016
Townhouse Details
Home Type
- Townhome
Est. Annual Taxes
- $1,913
Year Built
- Built in 1999
Lot Details
- 4,791 Sq Ft Lot
- West Facing Home
- Back Yard Fenced
- Sprinklers on Timer
- Lawn
Parking
- 2 Car Attached Garage
- Garage Door Opener
Home Design
- Pueblo Architecture
- Flat Roof Shape
- Frame Construction
- Stucco
Interior Spaces
- 2,851 Sq Ft Home
- Property has 2 Levels
- 2 Fireplaces
- Three Sided Fireplace
- Gas Log Fireplace
- Vinyl Clad Windows
- Sliding Doors
- Separate Formal Living Room
- Multiple Living Areas
- Home Security System
- Washer and Gas Dryer Hookup
- Property Views
- Attic
Kitchen
- Free-Standing Gas Range
- Microwave
- Dishwasher
- Disposal
Flooring
- Wood
- CRI Green Label Plus Certified Carpet
- Stone
Bedrooms and Bathrooms
- 4 Bedrooms
- Double Master Bedroom
- Walk-In Closet
- Dual Sinks
Eco-Friendly Details
- Water-Smart Landscaping
Outdoor Features
- Deck
- Covered patio or porch
- Outdoor Fireplace
- Covered Courtyard
Schools
- Double Eagle Elementary School
- Desert Ridge Middle School
- La Cueva High School
Utilities
- Two cooling system units
- Refrigerated Cooling System
- Forced Air Heating and Cooling System
- Multiple Heating Units
- Heating System Uses Natural Gas
Community Details
- No Home Owners Association
- 21 Units
- Built by Sunshine Construction
- Sandia Haciendas Sub Subdivision
Listing and Financial Details
- Assessor Parcel Number 102306408722031322
Ownership History
Purchase Details
Home Financials for this Owner
Home Financials are based on the most recent Mortgage that was taken out on this home.Purchase Details
Home Financials for this Owner
Home Financials are based on the most recent Mortgage that was taken out on this home.Purchase Details
Home Financials for this Owner
Home Financials are based on the most recent Mortgage that was taken out on this home.Purchase Details
Home Financials for this Owner
Home Financials are based on the most recent Mortgage that was taken out on this home.Purchase Details
Home Financials for this Owner
Home Financials are based on the most recent Mortgage that was taken out on this home.Similar Homes in Albuquerque, NM
Home Values in the Area
Average Home Value in this Area
Purchase History
| Date | Buyer | Sale Price | Title Company |
|---|---|---|---|
| Feldwisch Cindi | -- | Stewart Title | |
| Ries Lois I | -- | Stewart Title | |
| Newcomer Arthur G | -- | Stewart Title | |
| Melzer Aletha M | -- | U S Title | |
| Creeger J Scott | -- | First American Title Ins Co | |
| Sunshine Construction Inc | -- | First American Title Ins Co |
Mortgage History
| Date | Status | Borrower | Loan Amount |
|---|---|---|---|
| Previous Owner | Feldwisch Cindi | $285,000 | |
| Previous Owner | Ries Lois I | $258,000 | |
| Previous Owner | Newcomer Arthur G | $228,000 | |
| Previous Owner | Melzer Aletha M | $360,000 | |
| Previous Owner | Creeger J Scott | $178,800 |
Property History
| Date | Event | Price | Change | Sq Ft Price |
|---|---|---|---|---|
| 07/28/2016 07/28/16 | Sold | -- | -- | -- |
| 06/07/2016 06/07/16 | Pending | -- | -- | -- |
| 05/14/2016 05/14/16 | For Sale | $382,500 | +6.5% | $134 / Sq Ft |
| 11/20/2014 11/20/14 | Sold | -- | -- | -- |
| 10/20/2014 10/20/14 | Pending | -- | -- | -- |
| 09/22/2014 09/22/14 | For Sale | $359,000 | -- | $126 / Sq Ft |
Tax History Compared to Growth
Tax History
| Year | Tax Paid | Tax Assessment Tax Assessment Total Assessment is a certain percentage of the fair market value that is determined by local assessors to be the total taxable value of land and additions on the property. | Land | Improvement |
|---|---|---|---|---|
| 2024 | $4,472 | $150,037 | $15,919 | $134,118 |
| 2023 | $4,396 | $145,666 | $15,455 | $130,211 |
| 2022 | $4,242 | $141,424 | $15,005 | $126,419 |
| 2021 | $4,094 | $137,305 | $14,568 | $122,737 |
| 2020 | $4,023 | $133,306 | $14,144 | $119,162 |
| 2019 | $4,026 | $129,424 | $13,732 | $115,692 |
| 2018 | $3,879 | $129,424 | $13,732 | $115,692 |
| 2017 | $3,813 | $125,654 | $13,332 | $112,322 |
| 2016 | $3,435 | $111,989 | $13,332 | $98,657 |
| 2015 | $113,255 | $113,255 | $13,332 | $99,923 |
| 2014 | $3,186 | $102,787 | $16,394 | $86,393 |
| 2013 | -- | $99,794 | $15,917 | $83,877 |
Agents Affiliated with this Home
-
Joseph Santangelo
J
Seller's Agent in 2016
Joseph Santangelo
Sunshine Realty
(505) 480-4221
2 Total Sales
-
P
Seller's Agent in 2014
Patrick Guerin
Unica Real Estate LLC
-
D
Buyer's Agent in 2014
Diane Teslik
Redfin Corporation
Map
Source: Southwest MLS (Greater Albuquerque Association of REALTORS®)
MLS Number: 866132
APN: 1-023-064-087220-3-13-22
- 793 Tramway Ln NE Unit M
- 795 Tramway Ln NE Unit L
- 2802 Tramway Cir NE
- 2806 Tramway Cir NE
- 12629 Colony Place NE
- 8805 Gypsy Dr NE
- 880 Tramway Lane Ct NE
- 12407 Pristine Ct NE
- 2865 Tramway Cir NE
- 536 Black Bear Rd NE
- 801 Horned Owl Dr NE
- 8226 Raintree Dr NE
- 725 Tramway Vista Dr NE Unit 19
- 2878 Brushwood St NE
- 12012 Summerwind Place NE
- 12405 Palomas Ave NE
- 12400 Modesto Ave NE
- 12023 Holly Ave NE
- 100 Juniper Hill Place NE
- 1837 Tramway Terrace Loop NE
- 711 Tramway Place NE Unit 27
- 711 Tramway Place NE Unit 25
- 711 Tramway Place NE Unit 20
- 711 Tramway Place NE Unit 34
- 711 Tramway Place NE Unit 30
- 711 Tramway Place NE Unit 21
- 711 Tramway Place NE Unit 33
- 711 Tramway Place NE Unit 19
- 711 Tramway Place NE Unit 22
- 711 Tramway Place NE Unit 32
- 711 Tramway Place NE Unit 31
- 711 Tramway Place NE Unit 37
- 711 Tramway Place NE Unit 38
- 711 Tramway Place NE Unit 15
- 711 Tramway Place NE Unit 13
- 711 Tramway Place NE Unit 14
- 711 Tramway Place NE Unit 16
- 711 Tramway Place NE Unit 17
- 711 Tramway Place NE Unit 41
- 711 Tramway Place NE Unit 42
