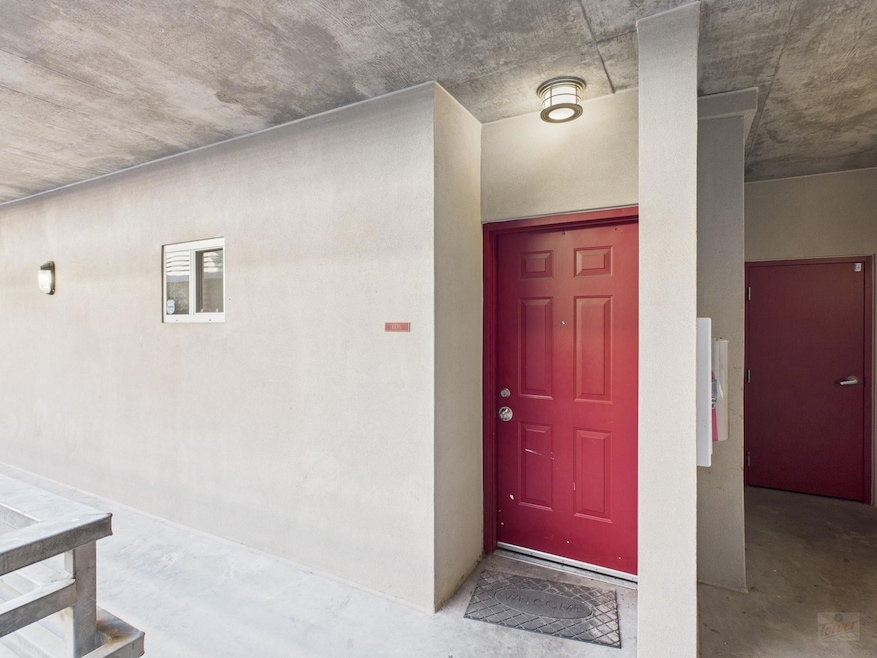711 W 26th St Unit 606 Austin, TX 78705
West Campus NeighborhoodHighlights
- City View
- Wood Flooring
- Double Pane Windows
- Bryker Woods Elementary School Rated A-
- Furnished
- 1-Story Property
About This Home
AVAILABLE FOR IMMEDIATE MOVE-IN!!! FULLY FURNISHED!! This spacious and beautifully appointed two-bedroom, two-bathroom condominium is ideally located in the heart of West Campus at the University of Texas, placing you just steps from campus, dining, shopping, and local hotspots. Fully furnished for immediate move-in convenience, the home features a bright, open-concept living and dining area designed for both comfort and entertaining. The modern kitchen is equipped with sleek stainless steel appliances, generous cabinet space, and ample countertops for cooking and hosting. Each bedroom offers excellent privacy with its own full bathroom, comfortable furnishings, and roomy closets, making it perfect for roommates or guests. Enjoy the convenience of in-unit laundry with a full-size washer and dryer, as well as a private balcony ideal for morning coffee or evening relaxation. The unit includes two reserved parking spaces within the garage as well. With its prime location, stylish furnishings, and upscale finishes, this condo delivers the perfect blend of luxury, functionality, and walkable campus living. IMMEDIATE MOVE-IN: $1,495/MONTH
Listing Agent
Tower Realty Austin Brokerage Phone: (512) 478-9400 License #0810769 Listed on: 12/06/2025
Condo Details
Home Type
- Condominium
Year Built
- Built in 2004
Lot Details
- North Facing Home
- Wrought Iron Fence
Parking
- 2 Car Garage
- Reserved Parking
Home Design
- Brick Exterior Construction
- Pillar, Post or Pier Foundation
- Flat Tile Roof
Interior Spaces
- 1,122 Sq Ft Home
- 1-Story Property
- Furnished
- Double Pane Windows
- City Views
Kitchen
- Electric Cooktop
- Free-Standing Range
- Dishwasher
- Disposal
Flooring
- Wood
- Carpet
- Tile
Bedrooms and Bathrooms
- 2 Main Level Bedrooms
- 2 Full Bathrooms
Laundry
- Dryer
- Washer
Home Security
Schools
- Bryker Woods Elementary School
- O Henry Middle School
- Austin High School
Additional Features
- Stepless Entry
- Central Heating and Cooling System
Listing and Financial Details
- Security Deposit $1,495
- Tenant pays for all utilities
- $150 Application Fee
- Assessor Parcel Number 02140122410000
Community Details
Overview
- Property has a Home Owners Association
- 70 Units
- Piazza Navona Condo Subdivision
- Property managed by Tower Realty
Pet Policy
- Pets Allowed
- Pet Deposit $150
Security
- Fire and Smoke Detector
Map
Property History
| Date | Event | Price | List to Sale | Price per Sq Ft | Prior Sale |
|---|---|---|---|---|---|
| 01/31/2026 01/31/26 | Price Changed | $1,295 | -13.4% | $1 / Sq Ft | |
| 01/22/2026 01/22/26 | Price Changed | $1,495 | -11.8% | $1 / Sq Ft | |
| 12/06/2025 12/06/25 | For Rent | $1,695 | 0.0% | -- | |
| 06/18/2021 06/18/21 | Sold | -- | -- | -- | View Prior Sale |
| 05/10/2021 05/10/21 | Pending | -- | -- | -- | |
| 03/26/2021 03/26/21 | For Sale | $409,900 | +46.4% | $365 / Sq Ft | |
| 05/03/2012 05/03/12 | Sold | -- | -- | -- | View Prior Sale |
| 04/17/2012 04/17/12 | Pending | -- | -- | -- | |
| 02/08/2012 02/08/12 | For Sale | $279,900 | -- | $249 / Sq Ft |
Source: Unlock MLS (Austin Board of REALTORS®)
MLS Number: 3504276
APN: 702773
- 708 Graham Place Unit 101
- 708 Graham Place Unit 205
- 712 Graham Place Unit 101
- 712 Graham Place Unit 201
- 2529 Rio Grande St Unit 63
- 2529 Rio Grande St Unit 70
- 807 W 25th St Unit 307
- 807 W 25th St Unit 102
- 807 W 25th St Unit 207
- 2612 San Pedro St Unit 223
- 914 W 26th St Unit 304
- 910 W 25th St Unit 403
- 910 W 25th St Unit 402
- 910 W 25th St Unit 406
- 910 W 25th St Unit 607
- 2510 San Gabriel St Unit 204
- 2404 Rio Grande St
- 806 W 24th St Unit 320
- 501 W 26th St Unit 121
- 501 W 26th St Unit 119
- 711 W 26th St Unit 706
- 711 W 26th St Unit 703
- 711 W 26th St Unit 700
- 711 W 26th St Unit 510
- 711 W 26th St Unit 610
- 708 Graham Place Unit 208
- 708 Graham Place Unit 101
- 709 W 26th St Unit 1
- 707.5 Graham Place
- 2515 Pearl St Unit 602
- 2515 Pearl St Unit 604
- 2515 Pearl St Unit 603
- 2515 Pearl St Unit 204
- 2515 Pearl St Unit 101
- 2515 Pearl St Unit 314
- 2515 Pearl St Unit 102
- 2515 Pearl St Unit 212
- 2515 Pearl St Unit 315
- 2515 Pearl St Unit 106
- 2515 Pearl St Unit 405

