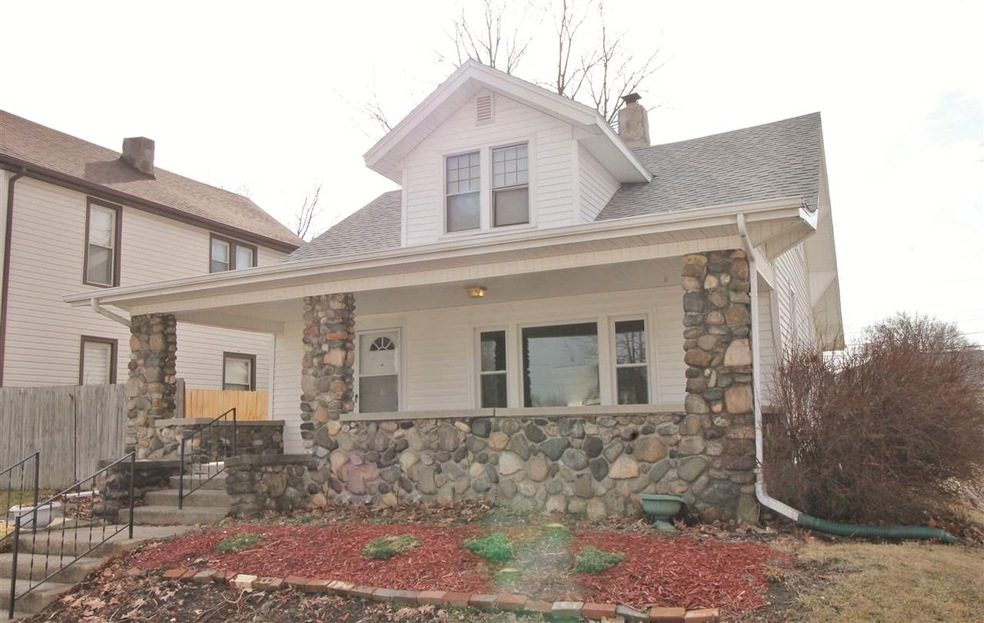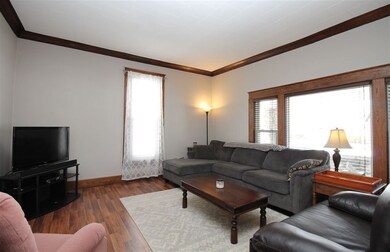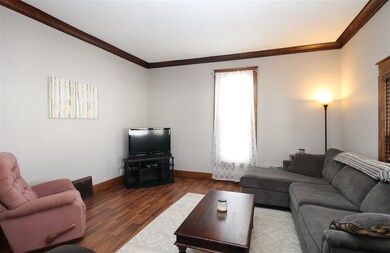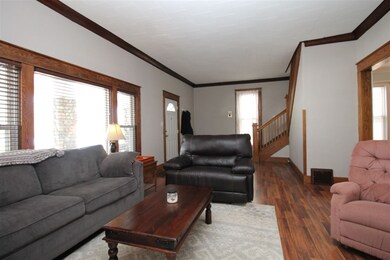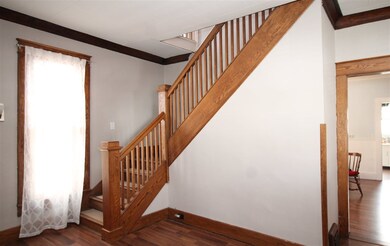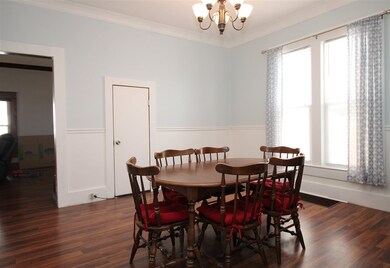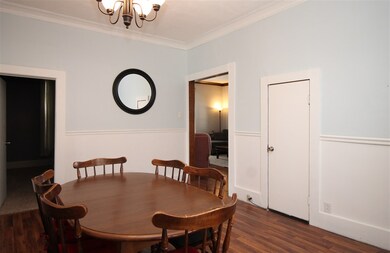
711 W 2nd St Marion, IN 46952
Martin Boots NeighborhoodHighlights
- Primary Bedroom Suite
- 1 Car Detached Garage
- Ceiling height of 9 feet or more
- Covered Patio or Porch
- Woodwork
- Forced Air Heating and Cooling System
About This Home
As of August 2022Craftsman style with recent updates offers great space and affordability! Vinyl siding, roof, furnace and CA compressor have all been replaced in the last 3-5 years. Fresh paint and large windows give lots of natural light. New laminate flooring, and light fixtures. Bright, cheerful kitchen with new tile back splash. Main floor master bedroom with full bath. New half bath in progress on the upper level, along with two additional bedrooms. Extra space that could be a fourth bedroom, office or hobby room. Spacious backyard with privacy fence is perfect for pets, and summer enjoyment. Get settled by Spring!
Home Details
Home Type
- Single Family
Est. Annual Taxes
- $203
Year Built
- Built in 1935
Lot Details
- 6,970 Sq Ft Lot
- Lot Dimensions are 52x132
- Property is Fully Fenced
- Privacy Fence
Parking
- 1 Car Detached Garage
- Gravel Driveway
Home Design
- Brick Foundation
- Asphalt Roof
- Vinyl Construction Material
Interior Spaces
- 1.5-Story Property
- Woodwork
- Ceiling height of 9 feet or more
- Ceiling Fan
- Partially Finished Basement
- Crawl Space
- Washer and Electric Dryer Hookup
Flooring
- Carpet
- Laminate
- Vinyl
Bedrooms and Bathrooms
- 3 Bedrooms
- Primary Bedroom Suite
Utilities
- Forced Air Heating and Cooling System
- Heating System Uses Gas
- Cable TV Available
Additional Features
- Covered Patio or Porch
- Suburban Location
Listing and Financial Details
- Assessor Parcel Number 27-07-06-301-009.000-002
Ownership History
Purchase Details
Home Financials for this Owner
Home Financials are based on the most recent Mortgage that was taken out on this home.Purchase Details
Home Financials for this Owner
Home Financials are based on the most recent Mortgage that was taken out on this home.Purchase Details
Home Financials for this Owner
Home Financials are based on the most recent Mortgage that was taken out on this home.Similar Homes in Marion, IN
Home Values in the Area
Average Home Value in this Area
Purchase History
| Date | Type | Sale Price | Title Company |
|---|---|---|---|
| Warranty Deed | -- | None Listed On Document | |
| Warranty Deed | -- | None Available | |
| Deed | -- | -- |
Mortgage History
| Date | Status | Loan Amount | Loan Type |
|---|---|---|---|
| Open | $87,199 | FHA | |
| Previous Owner | $58,200 | New Conventional | |
| Previous Owner | $35,000 | No Value Available | |
| Previous Owner | -- | No Value Available |
Property History
| Date | Event | Price | Change | Sq Ft Price |
|---|---|---|---|---|
| 08/05/2022 08/05/22 | Sold | $102,500 | -2.3% | $53 / Sq Ft |
| 08/01/2022 08/01/22 | Pending | -- | -- | -- |
| 06/28/2022 06/28/22 | For Sale | $104,900 | +74.8% | $54 / Sq Ft |
| 07/10/2020 07/10/20 | Sold | $60,000 | +11.3% | $31 / Sq Ft |
| 06/10/2020 06/10/20 | Pending | -- | -- | -- |
| 05/02/2020 05/02/20 | For Sale | $53,900 | 0.0% | $28 / Sq Ft |
| 04/23/2020 04/23/20 | Pending | -- | -- | -- |
| 04/15/2020 04/15/20 | For Sale | $53,900 | +30.8% | $28 / Sq Ft |
| 05/19/2016 05/19/16 | Sold | $41,200 | -3.1% | $21 / Sq Ft |
| 03/14/2016 03/14/16 | Pending | -- | -- | -- |
| 02/11/2016 02/11/16 | For Sale | $42,500 | +34.9% | $22 / Sq Ft |
| 10/30/2014 10/30/14 | Sold | $31,500 | -25.0% | $16 / Sq Ft |
| 09/16/2014 09/16/14 | Pending | -- | -- | -- |
| 08/28/2013 08/28/13 | For Sale | $42,000 | -- | $22 / Sq Ft |
Tax History Compared to Growth
Tax History
| Year | Tax Paid | Tax Assessment Tax Assessment Total Assessment is a certain percentage of the fair market value that is determined by local assessors to be the total taxable value of land and additions on the property. | Land | Improvement |
|---|---|---|---|---|
| 2024 | $635 | $78,800 | $6,100 | $72,700 |
| 2023 | $571 | $73,300 | $6,100 | $67,200 |
| 2022 | $391 | $55,200 | $6,000 | $49,200 |
| 2021 | $1,038 | $51,900 | $6,000 | $45,900 |
| 2020 | $932 | $46,600 | $6,000 | $40,600 |
| 2019 | $930 | $46,500 | $6,000 | $40,500 |
| 2018 | $910 | $45,500 | $6,000 | $39,500 |
| 2017 | $874 | $43,700 | $6,000 | $37,700 |
| 2016 | $203 | $43,700 | $6,000 | $37,700 |
| 2014 | $203 | $44,000 | $6,000 | $38,000 |
| 2013 | $203 | $43,800 | $6,000 | $37,800 |
Agents Affiliated with this Home
-
Susan Reese

Seller's Agent in 2022
Susan Reese
F.C. Tucker Realty Center
(765) 517-1514
11 in this area
221 Total Sales
-
Tyler Shirley

Seller's Agent in 2020
Tyler Shirley
Crandall Real Estate Group
(765) 251-5676
26 Total Sales
-
C
Seller's Agent in 2014
Cameron Dryer
Point1 Realty
Map
Source: Indiana Regional MLS
MLS Number: 201605567
APN: 27-07-06-301-009.000-002
- 620 W 3rd St
- 717 W 3rd St
- 815 W 3rd St
- 105 N D St
- 939 W 3rd St
- 737 W 5th St
- 112 S Nebraska St
- 1015 W 3rd St
- 0 N 200 E (King) Rd Unit 202517402
- 613 W Spencer Ave
- 413 S Grove St
- 1024 W 5th St
- 1005 W Spencer Ave
- 910 W Spencer Ave
- 1114 W 4th St
- 1136 W 3rd St
- 1309 W 1st St
- 1200 W Euclid Ave
- 215 W 7th St
- 812 W 10th St
