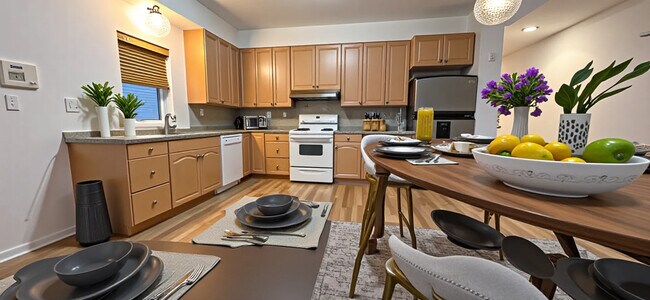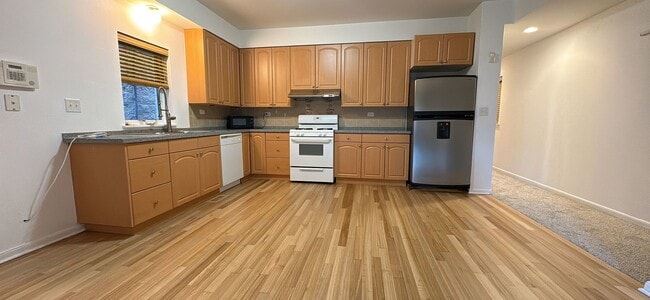711 W 31st St Unit 1 Chicago, IL 60616
Bridgeport NeighborhoodAbout This Home
Newer, freshly painted 3 bed/3 bath duplex condo located in the heart of Bridgeport. 1st floor features an open layout with an oversized living room and dining area. Step out to the private spacious balcony which overlooks the tree-lined greenery. Modern kitchen with 42-in. cabinets, ample counter space, full backsplash, and stainless steel appliances. 2 generous-sized bedrooms; the master suite offers wall-to-wall closet space, full bath, soaker tub, and a deck. Lower floor with front/rear entrances offers privacy and easy access to the common area, and also features a large 3rd bedroom, a family room/office, and a full bath. In-unit washer/dryer, central heat/air, newer hardwood flooring and carpets. 1 outdoor parking included. Available 10/1/2025!
Living Room
(19X15) Main Level Hardwood Blinds
Kitchen
(15X9) Main Level Hardwood
Laundry
(9X7) Walkout Basement Vinyl
2nd Bedroom
(13X9) Main Level Carpet Blinds
Family Room
(15X8) Walkout Basement Carpet Blinds
D

Map
- 714 W 31st St
- 3148 S Union Ave
- 3028 S Union Ave
- 3212 S Union Ave
- 3247 S Emerald Ave
- 2916 S Union Ave
- 3128 S Lituanica Ave
- 2906 S Lowe Ave
- 3240 S Parnell Ave
- 3309 S Lowe Ave
- 911 W 32nd St
- 3315 S Lowe Ave
- 2842 S Union Ave
- 3246 S Normal Ave
- 928 W 29th St
- 2828 S Emerald Ave
- 3322 S Parnell Ave
- 3214 S Canal St
- 3357 S Emerald Ave
- 2850 S Poplar Ave
- 3122 S Wallace St Unit 1F
- 3159 S Lowe Ave Unit 1F
- 3328 S Emerald Ave Unit 3
- 940 W 31st Place
- 944 W 32nd St
- 3117 S Morgan St Unit 2
- 3119 S Morgan St Unit 2N
- 3016 S Throop St Unit GARDEN
- 2821 S Emerald Ave Unit 1R
- 3409 S Lowe Ave Unit Garden
- 3252 S Morgan St Unit 3F
- 3227 S Carpenter St Unit 4F
- 3450 S Halsted St Unit 501
- 3450 S Halsted St Unit 216
- 939 W 34th St
- 3233 S Stewart Ave
- 3503 S Union Ave Unit 2
- 3153 S May St Unit 1R
- 240 W 31st St Unit 2W
- 3106 S Wells St Unit 1






