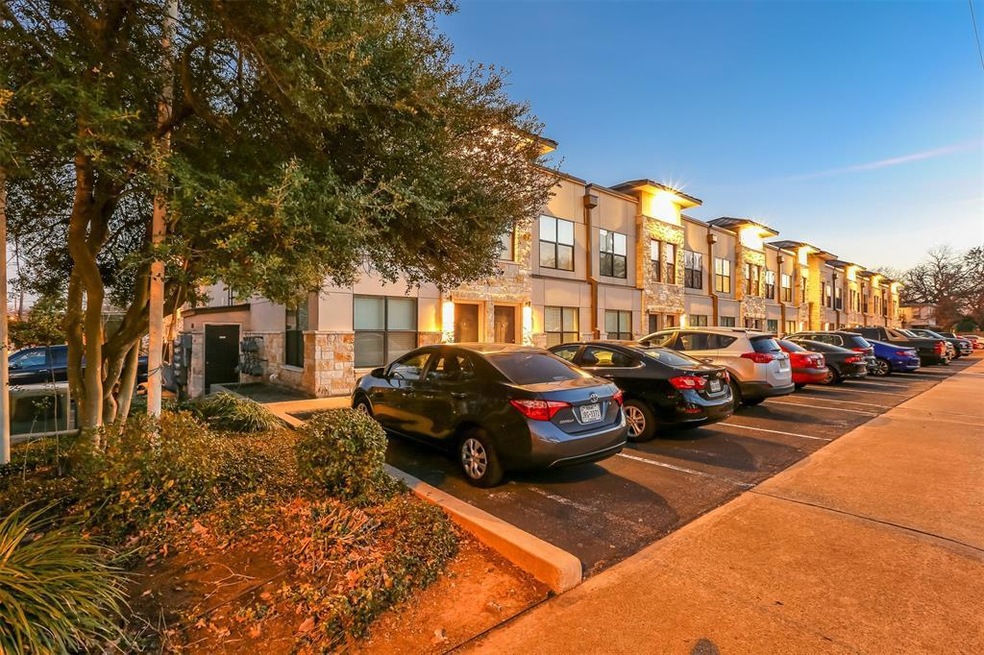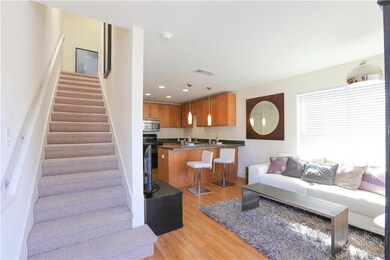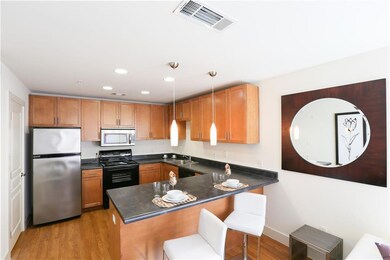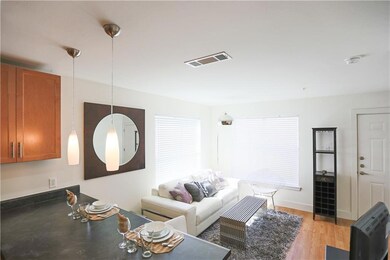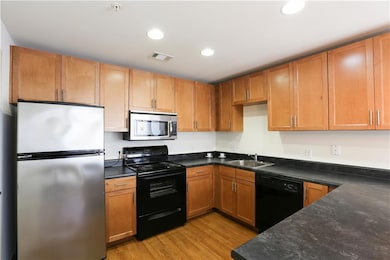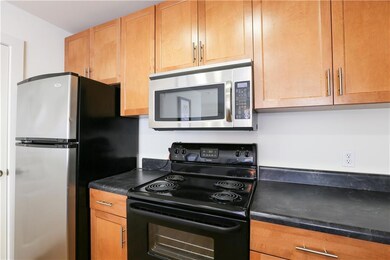711 W 32nd St Unit 107 Austin, TX 78705
Heritage NeighborhoodHighlights
- 1.33 Acre Lot
- Wooded Lot
- No HOA
- Bryker Woods Elementary School Rated A
- Corner Lot
- Stainless Steel Appliances
About This Home
Beautiful townhome community in quiet residential part of north campus available for August 2026 Move In. This unit just had the upstairs carpet replaced with wood-like flooring! FREE Parking! Close to UT (15 min walk), Seton, & Heart Hospital. Easy walk to the Guadalupe St restaurants and shops as well as west campus. On UT & CapMetro bus routes. Ample free parking. Terrific natural light thanks to skylight & large windows! Washer & dryer in unit. Two story townhome floor plan. Plenty of kitchen counter space & cabinets. Pergola with landscaping in middle of community. Pet friendly (<45 lbs, must be 6 mos old; max 1 pet). 24 hour emergency maintenance service. Central AC & Heat. Photos depict an end/corner unit (A2 floor plan); available unit (A1 floor plan) is not an end unit.
Listing Agent
Tower Realty Austin Brokerage Phone: (512) 478-9400 License #0803788 Listed on: 09/29/2025
Property Details
Home Type
- Apartment
Year Built
- Built in 2009
Lot Details
- 1.33 Acre Lot
- East Facing Home
- Corner Lot
- Wooded Lot
Home Design
- Slab Foundation
- Frame Construction
- Stone Siding
Interior Spaces
- 710 Sq Ft Home
- 2-Story Property
- Skylights
- Blinds
- Fire and Smoke Detector
- Stacked Washer and Dryer
Kitchen
- Electric Range
- Free-Standing Range
- Microwave
- Dishwasher
- Stainless Steel Appliances
- Disposal
Flooring
- Carpet
- Vinyl
Bedrooms and Bathrooms
- 1 Bedroom
- Walk-In Closet
- 1 Full Bathroom
Parking
- 2 Parking Spaces
- Open Parking
- Parking Lot
- Off-Street Parking
Schools
- Bryker Woods Elementary School
- O Henry Middle School
- Austin High School
Utilities
- Central Heating and Cooling System
- Above Ground Utilities
Listing and Financial Details
- Security Deposit $1,540
- Tenant pays for all utilities
- 12 Month Lease Term
- $100 Application Fee
- Assessor Parcel Number 711 w 32nd #107
- Tax Block 1
Community Details
Overview
- No Home Owners Association
- 57 Units
- Smyth Add Subdivision
- Property managed by Tower Realty
Amenities
- Courtyard
Pet Policy
- Pets allowed on a case-by-case basis
- Pet Deposit $150
Map
Source: Unlock MLS (Austin Board of REALTORS®)
MLS Number: 5267124
APN: 211163
- 804 W 31st St
- 3316 Guadalupe St Unit 310
- 3316 Guadalupe St Unit 309
- 3316 Guadalupe St Unit 306
- 3016 Guadalupe St Unit 211
- 3016 Guadalupe St Unit 307
- 3016 Guadalupe St Unit 303
- 3016 Guadalupe St Unit 202
- 716 W 35th St
- 1017 W 31st St
- 408 W 33rd St
- 3102 Hemphill Park
- 500 W 35th St
- 208 W 32nd St
- 400 W 35th St Unit 104
- 1113 W 31st St
- 2815 Rio Grande St Unit 202
- 303 W 35th St Unit 202
- 113 W 32nd St
- 3815 Guadalupe St Unit 103
- 711 W 32nd St Unit 101
- 711 W 32nd St Unit 115
- 711 W 32nd St Unit 114
- 711 W 32nd St Unit 110
- 711 W 32nd St Unit 108
- 711 W 32nd St Unit 111
- 711 W 32nd St Unit 139
- 711 W 32nd St Unit 116
- 711 W 32nd St Unit 113
- 711 W 32nd St Unit 109
- 711 W 32nd St Unit 155
- 711 W 32nd St Unit 154
- 711 W 32nd St Unit 143
- 711 W 32nd St Unit 119
- 711 W 32nd St Unit 131
- 711 W 32nd St Unit 126
- 711 W 32nd St Unit 105
- 711 W 32nd St Unit 151
- 711 W 32nd St Unit 120
- 711 W 32nd St Unit 106
