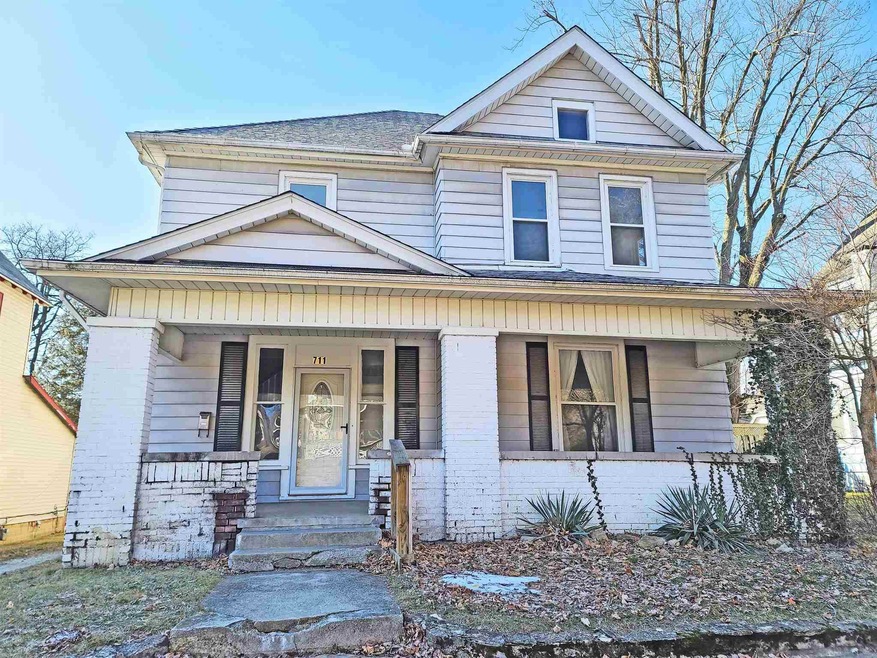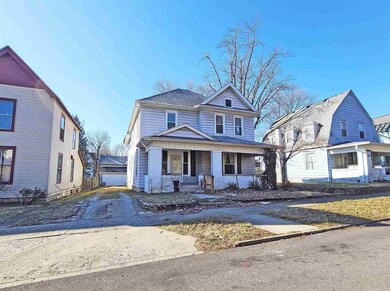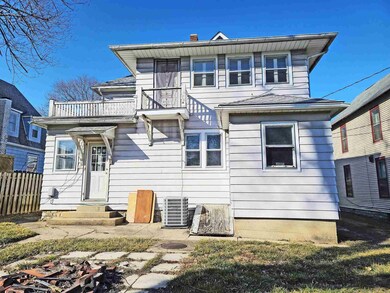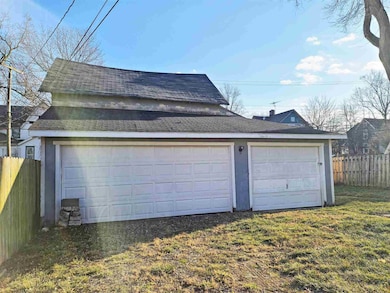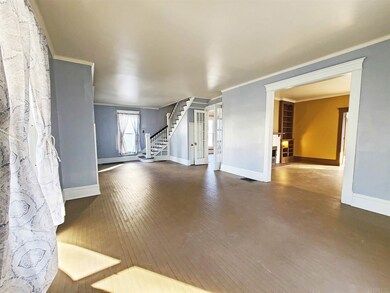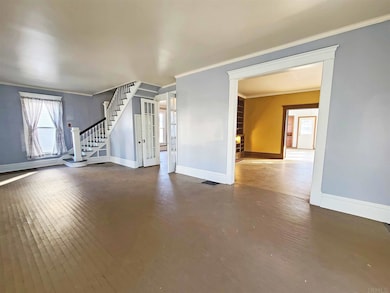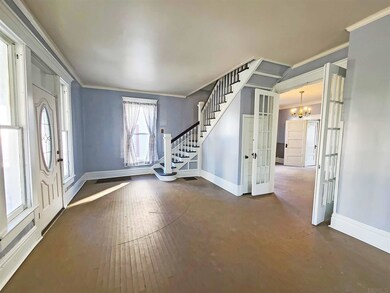
711 W 5th St Marion, IN 46953
Garfield NeighborhoodHighlights
- Traditional Architecture
- Whirlpool Bathtub
- Formal Dining Room
- Wood Flooring
- Covered patio or porch
- Balcony
About This Home
As of May 2021HISTORIC CHARM in this 5 bedroom, 2 bathroom, 2,640 sf two-story home. Features open staircase, interior glass doors, wood-burning fireplace (not guaranteed for use), built-ins and balcony. Main floor includes living room, family room, dining room, breakfast room or den, kitchen, laundry room and bathroom w/shower. Upper level includes 5 bedrooms (one originally a sunroom) and a bathroom with a jetted tub. Some newer windows and exterior doors. Partial unfinished basement with crawl space access. Partial wood privacy fence and a 3 car detached garage with spacious loft for loads of storage. Immediate possession!
Last Agent to Sell the Property
Molly Lindsay
Molly P. Lindsay, LLC Listed on: 03/05/2021
Last Buyer's Agent
Molly Lindsay
Molly P. Lindsay, LLC Listed on: 03/05/2021
Home Details
Home Type
- Single Family
Est. Annual Taxes
- $760
Year Built
- Built in 1900
Lot Details
- 6,996 Sq Ft Lot
- Lot Dimensions are 53x132
- Partially Fenced Property
- Privacy Fence
- Wood Fence
- Level Lot
Parking
- 3 Car Detached Garage
- Gravel Driveway
- Off-Street Parking
Home Design
- Traditional Architecture
- Shingle Roof
Interior Spaces
- 2-Story Property
- Built-in Bookshelves
- Ceiling height of 9 feet or more
- Wood Burning Fireplace
- Formal Dining Room
Flooring
- Wood
- Vinyl
Bedrooms and Bathrooms
- 5 Bedrooms
- Whirlpool Bathtub
- Bathtub with Shower
- Separate Shower
Laundry
- Laundry on main level
- Washer and Electric Dryer Hookup
Partially Finished Basement
- Stone or Rock in Basement
- Crawl Space
Outdoor Features
- Balcony
- Covered patio or porch
Location
- Suburban Location
Schools
- Frances Slocum/Justice Elementary School
- Mcculloch/Justice Middle School
- Marion High School
Utilities
- Forced Air Heating and Cooling System
- Heating System Uses Gas
Listing and Financial Details
- Assessor Parcel Number 27-07-06-301-137.000-002
Ownership History
Purchase Details
Home Financials for this Owner
Home Financials are based on the most recent Mortgage that was taken out on this home.Purchase Details
Home Financials for this Owner
Home Financials are based on the most recent Mortgage that was taken out on this home.Purchase Details
Purchase Details
Home Financials for this Owner
Home Financials are based on the most recent Mortgage that was taken out on this home.Purchase Details
Similar Homes in the area
Home Values in the Area
Average Home Value in this Area
Purchase History
| Date | Type | Sale Price | Title Company |
|---|---|---|---|
| Quit Claim Deed | -- | -- | |
| Warranty Deed | -- | None Available | |
| Sheriffs Deed | $39,760 | None Available | |
| Warranty Deed | -- | None Available | |
| Deed | $64,000 | -- |
Mortgage History
| Date | Status | Loan Amount | Loan Type |
|---|---|---|---|
| Open | $87,600 | New Conventional | |
| Closed | $72,500 | New Conventional | |
| Previous Owner | $54,400 | Stand Alone Refi Refinance Of Original Loan | |
| Previous Owner | $94,940 | FHA | |
| Previous Owner | $90,937 | FHA | |
| Previous Owner | $23,357 | Unknown | |
| Previous Owner | $61,280 | Adjustable Rate Mortgage/ARM | |
| Previous Owner | $15,320 | Stand Alone Second |
Property History
| Date | Event | Price | Change | Sq Ft Price |
|---|---|---|---|---|
| 05/10/2021 05/10/21 | Sold | $68,000 | -2.7% | $26 / Sq Ft |
| 03/26/2021 03/26/21 | Pending | -- | -- | -- |
| 03/05/2021 03/05/21 | For Sale | $69,900 | +417.8% | $26 / Sq Ft |
| 07/01/2016 07/01/16 | Sold | $13,500 | -25.0% | $5 / Sq Ft |
| 05/31/2016 05/31/16 | Pending | -- | -- | -- |
| 05/19/2016 05/19/16 | For Sale | $18,000 | -- | $7 / Sq Ft |
Tax History Compared to Growth
Tax History
| Year | Tax Paid | Tax Assessment Tax Assessment Total Assessment is a certain percentage of the fair market value that is determined by local assessors to be the total taxable value of land and additions on the property. | Land | Improvement |
|---|---|---|---|---|
| 2024 | $517 | $64,200 | $6,300 | $57,900 |
| 2023 | $466 | $59,800 | $6,300 | $53,500 |
| 2022 | $415 | $57,800 | $6,100 | $51,700 |
| 2021 | $270 | $40,700 | $6,100 | $34,600 |
| 2020 | $782 | $39,100 | $6,100 | $33,000 |
| 2019 | $760 | $38,000 | $6,100 | $31,900 |
| 2018 | $742 | $37,100 | $6,100 | $31,000 |
| 2017 | $404 | $20,100 | $6,100 | $14,000 |
| 2016 | $404 | $64,800 | $6,100 | $58,700 |
| 2014 | $1,307 | $65,000 | $6,100 | $58,900 |
| 2013 | $1,307 | $65,200 | $6,100 | $59,100 |
Agents Affiliated with this Home
-
M
Seller's Agent in 2021
Molly Lindsay
Molly P. Lindsay, LLC
-

Seller's Agent in 2016
Rickie Sipe
Property House
(765) 744-2205
101 Total Sales
-
L
Buyer's Agent in 2016
Linda Sparks
Point1 Realty
Map
Source: Indiana Regional MLS
MLS Number: 202106875
APN: 27-07-06-301-137.000-002
- 617 W 5th St
- 614 W 5th St
- 312 Horace Mann Ct
- 611 S Whites Ave
- 619 S Whites Ave
- 717 W 3rd St
- 815 W 3rd St
- 620 W 3rd St
- 1024 W 5th St
- 1015 W 3rd St
- 508 W 2nd St
- 1114 W 4th St
- 112 S Nebraska St
- 215 W 7th St
- 812 W 10th St
- 1136 W 3rd St
- 0 N 200 E (King) Rd Unit 202517402
- 1005 W Spencer Ave
- 910 W Spencer Ave
- 1025 S Gallatin St
