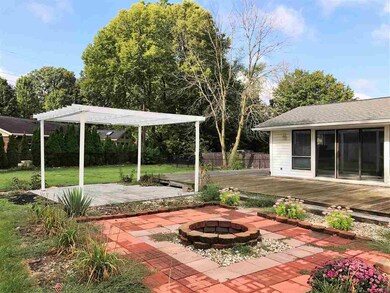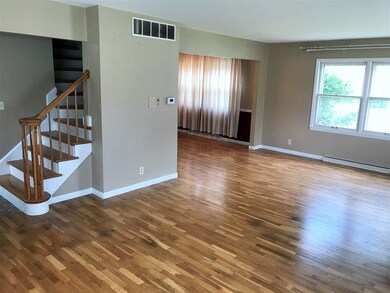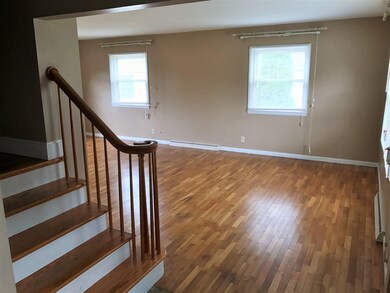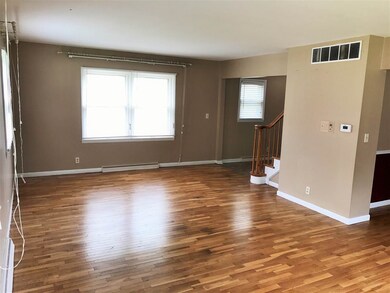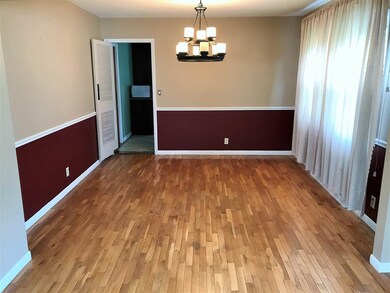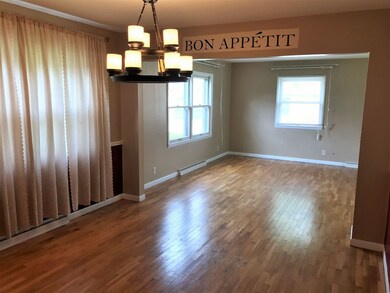
711 W Buckingham Dr Marion, IN 46952
Estimated Value: $223,000 - $290,000
Highlights
- Living Room with Fireplace
- Wood Flooring
- Formal Dining Room
- Traditional Architecture
- Covered patio or porch
- 2 Car Attached Garage
About This Home
As of November 2017Tons of Space for the Family! 4 Bedroom, 2.5 Bath Traditional 2 Story home with inviting entryway. Large Formal Living Room & Formal Dining Room. Updated Kitchen w/ appliances, modern lighting, & breakfast bar that overlooks into the spacious family room. Additional Living Room/Den on Main Floor. Partially Finished Lower Level Recreation Room. All Bedrooms are spacious in size, Master Suite offers private bathroom and walk-in closet. 2 Car Attached Garage, Great Outdoor Entertaining Space with patio, decking, pergola, & landscaping. Home Warranty Provided! Offering Immediate Possession!
Janet Brenner
Nicholson Realty - Marion Branch Listed on: 09/05/2017
Home Details
Home Type
- Single Family
Est. Annual Taxes
- $1,301
Year Built
- Built in 1963
Lot Details
- 0.46 Acre Lot
- Lot Dimensions are 131x156
- Property is Fully Fenced
- Privacy Fence
- Vinyl Fence
- Chain Link Fence
- Landscaped
- Level Lot
Parking
- 2 Car Attached Garage
- Garage Door Opener
- Driveway
Home Design
- Traditional Architecture
- Brick Exterior Construction
- Shingle Roof
- Asphalt Roof
- Vinyl Construction Material
Interior Spaces
- 3,380 Sq Ft Home
- 2-Story Property
- Built-In Features
- Ceiling Fan
- Wood Burning Fireplace
- Entrance Foyer
- Living Room with Fireplace
- 2 Fireplaces
- Formal Dining Room
- Storage In Attic
- Fire and Smoke Detector
- Washer and Electric Dryer Hookup
Kitchen
- Breakfast Bar
- Laminate Countertops
- Disposal
Flooring
- Wood
- Carpet
- Tile
Bedrooms and Bathrooms
- 4 Bedrooms
- En-Suite Primary Bedroom
- Walk-In Closet
- Double Vanity
- Bathtub with Shower
- Separate Shower
Finished Basement
- Sump Pump
- Fireplace in Basement
- 2 Bedrooms in Basement
- Crawl Space
Utilities
- Forced Air Heating and Cooling System
- Heating System Uses Gas
- Cable TV Available
Additional Features
- Covered patio or porch
- Suburban Location
Listing and Financial Details
- Home warranty included in the sale of the property
- Assessor Parcel Number 27-02-31-301-057.000-002
Ownership History
Purchase Details
Home Financials for this Owner
Home Financials are based on the most recent Mortgage that was taken out on this home.Purchase Details
Home Financials for this Owner
Home Financials are based on the most recent Mortgage that was taken out on this home.Purchase Details
Home Financials for this Owner
Home Financials are based on the most recent Mortgage that was taken out on this home.Similar Homes in Marion, IN
Home Values in the Area
Average Home Value in this Area
Purchase History
| Date | Buyer | Sale Price | Title Company |
|---|---|---|---|
| Moreno Vicente M | -- | None Available | |
| Morrow Jake J | -- | None Available | |
| Morrow Jake J | -- | None Available |
Mortgage History
| Date | Status | Borrower | Loan Amount |
|---|---|---|---|
| Open | Moreno Vicente M | $7,219 | |
| Open | Moreno Vicente M | $149,246 | |
| Previous Owner | Morrow Jake J | $132,092 | |
| Previous Owner | Morrow Jake J | $135,000 |
Property History
| Date | Event | Price | Change | Sq Ft Price |
|---|---|---|---|---|
| 11/01/2017 11/01/17 | Sold | $152,000 | -4.9% | $45 / Sq Ft |
| 10/31/2017 10/31/17 | Pending | -- | -- | -- |
| 09/05/2017 09/05/17 | For Sale | $159,900 | -- | $47 / Sq Ft |
Tax History Compared to Growth
Tax History
| Year | Tax Paid | Tax Assessment Tax Assessment Total Assessment is a certain percentage of the fair market value that is determined by local assessors to be the total taxable value of land and additions on the property. | Land | Improvement |
|---|---|---|---|---|
| 2024 | $2,116 | $211,600 | $27,500 | $184,100 |
| 2023 | $2,042 | $204,200 | $27,500 | $176,700 |
| 2022 | $1,859 | $185,900 | $24,900 | $161,000 |
| 2021 | $1,697 | $169,700 | $24,900 | $144,800 |
| 2020 | $1,653 | $165,300 | $24,900 | $140,400 |
| 2019 | $1,624 | $162,400 | $24,900 | $137,500 |
| 2018 | $1,529 | $152,900 | $31,300 | $121,600 |
| 2017 | $1,493 | $149,300 | $31,300 | $118,000 |
| 2016 | $1,301 | $170,600 | $46,900 | $123,700 |
| 2014 | $1,216 | $165,700 | $46,900 | $118,800 |
| 2013 | $1,216 | $176,100 | $46,900 | $129,200 |
Agents Affiliated with this Home
-
J
Buyer's Agent in 2017
Janet Brenner
Nicholson Realty - Marion Branch
Map
Source: Indiana Regional MLS
MLS Number: 201741231
APN: 27-02-31-301-057.000-002
- 936 Gustave Place
- 702 W MacAlan Dr
- 1009 N Oxford Dr
- 1200 N Manor Dr
- 1106 N Western Ave
- 211 W Wharton Dr
- 721 W Jeffras Ave
- 624 N Washington St
- 622 N Washington St
- 1202 N Sheridan Rd
- 1200 W Euclid Ave
- 1513 N Quarry Rd
- 647 Candlewood Dr
- 1323 W Jeffras Ave
- 1315 W Euclid Ave
- 1502 N Baldwin Ave
- 614 W Nelson St
- 0 N 200 E (King) Rd Unit 202517402
- 325 E Marshall St
- 215 N G St
- 711 W Buckingham Dr
- 713 W Buckingham Dr
- 705 W Buckingham Dr
- 951 Gustave Place
- 952 Gustave Place
- 715 W Buckingham Dr
- 949 Gustave Place
- 712 W Buckingham Dr
- 710 W Buckingham Dr
- 706 W Buckingham Dr
- 948 Gustave Place
- 714 W Buckingham Dr
- 701 W Buckingham Dr
- 8 W Arbaugh Ct
- 955 N Quarry Rd
- 944 Gustave Place
- 945 Gustave Place
- 716 W Buckingham Dr
- 702 W Buckingham Dr
- 713 W MacAlan Dr

