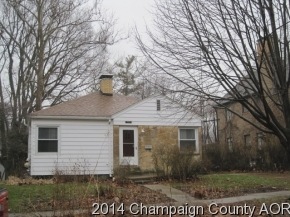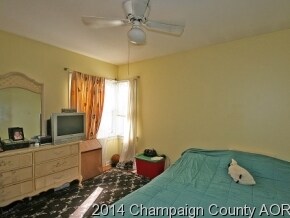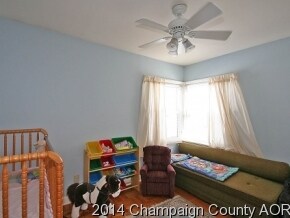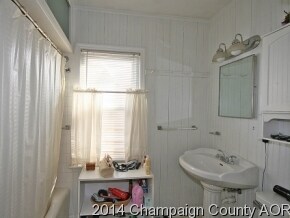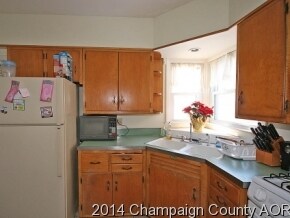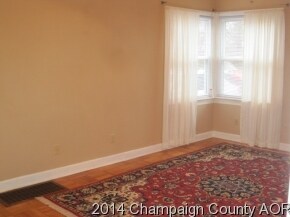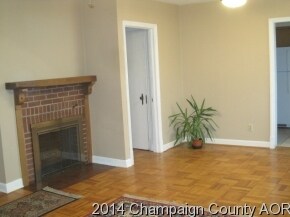
711 W Clark St Champaign, IL 61820
Highlights
- Main Floor Bedroom
- Screened Porch
- Detached Garage
- Central High School Rated A
- Walk-In Pantry
- Bungalow
About This Home
As of April 2023Cute Bungalow in a great location! Parquet wood floors throughout home except kitchen where you will find tile flooring. Remodeled bath and newer roof, windows, water heater and added insulation. Relax in the screened porch over looking deep backyard. A great starter home!
Home Details
Home Type
- Single Family
Est. Annual Taxes
- $3,447
Year Built
- 1940
Parking
- Detached Garage
Home Design
- Bungalow
- Stone Siding
- Vinyl Siding
Interior Spaces
- Main Floor Bedroom
- Wood Burning Fireplace
- Screened Porch
- Finished Basement
- Partial Basement
Kitchen
- Walk-In Pantry
- Oven or Range
- Disposal
Eco-Friendly Details
- North or South Exposure
Utilities
- Forced Air Heating and Cooling System
- Heating System Uses Gas
- Private or Community Septic Tank
Ownership History
Purchase Details
Home Financials for this Owner
Home Financials are based on the most recent Mortgage that was taken out on this home.Purchase Details
Home Financials for this Owner
Home Financials are based on the most recent Mortgage that was taken out on this home.Purchase Details
Home Financials for this Owner
Home Financials are based on the most recent Mortgage that was taken out on this home.Purchase Details
Home Financials for this Owner
Home Financials are based on the most recent Mortgage that was taken out on this home.Map
Home Values in the Area
Average Home Value in this Area
Purchase History
| Date | Type | Sale Price | Title Company |
|---|---|---|---|
| Warranty Deed | $150,000 | None Listed On Document | |
| Interfamily Deed Transfer | -- | None Available | |
| Warranty Deed | $122,000 | None Available | |
| Warranty Deed | $115,000 | Allied Title Services |
Mortgage History
| Date | Status | Loan Amount | Loan Type |
|---|---|---|---|
| Open | $120,000 | New Conventional | |
| Previous Owner | $10,000 | Stand Alone Second | |
| Previous Owner | $96,750 | New Conventional | |
| Previous Owner | $78,750 | New Conventional | |
| Previous Owner | $12,500 | Credit Line Revolving | |
| Previous Owner | $97,500 | Purchase Money Mortgage | |
| Previous Owner | $91,920 | Fannie Mae Freddie Mac | |
| Closed | $14,980 | No Value Available |
Property History
| Date | Event | Price | Change | Sq Ft Price |
|---|---|---|---|---|
| 04/13/2023 04/13/23 | Sold | $150,000 | +3.4% | $171 / Sq Ft |
| 03/13/2023 03/13/23 | Pending | -- | -- | -- |
| 03/11/2023 03/11/23 | For Sale | $145,000 | +34.9% | $166 / Sq Ft |
| 05/29/2014 05/29/14 | Sold | $107,500 | -2.2% | $121 / Sq Ft |
| 04/17/2014 04/17/14 | Pending | -- | -- | -- |
| 04/07/2014 04/07/14 | For Sale | $109,900 | -- | $124 / Sq Ft |
Tax History
| Year | Tax Paid | Tax Assessment Tax Assessment Total Assessment is a certain percentage of the fair market value that is determined by local assessors to be the total taxable value of land and additions on the property. | Land | Improvement |
|---|---|---|---|---|
| 2024 | $3,447 | $48,560 | $15,430 | $33,130 |
| 2023 | $3,447 | $44,220 | $14,050 | $30,170 |
| 2022 | $2,739 | $40,790 | $12,960 | $27,830 |
| 2021 | $2,441 | $39,990 | $12,710 | $27,280 |
| 2020 | $2,444 | $38,450 | $12,220 | $26,230 |
| 2019 | $2,869 | $37,660 | $11,970 | $25,690 |
| 2018 | $2,796 | $37,070 | $11,780 | $25,290 |
| 2017 | $2,679 | $35,650 | $11,330 | $24,320 |
| 2016 | $2,392 | $34,920 | $11,100 | $23,820 |
| 2015 | $2,401 | $34,300 | $10,900 | $23,400 |
| 2014 | $2,381 | $34,300 | $10,900 | $23,400 |
| 2013 | $2,359 | $34,300 | $10,900 | $23,400 |
About the Listing Agent

Russ Taylor, with over 50 years of experience in the real estate industry, has dedicated his career to helping buyers and sellers navigate the complexities of the housing market. Russ is a lifelong resident of Champaign County and a graduate of Mahomet-Seymour High School. He attended Taylor University and graduated from the University of Illinois, Russ brings a deep understanding of the local community to his work.
Throughout his career, Russ has been committed to providing personalized
Russ' Other Listings
Source: Midwest Real Estate Data (MRED)
MLS Number: MRD09466741
APN: 42-20-12-352-014
- 615 W Union St
- 909 Cheshire Dr Unit B
- 915 W Clark St
- 913 W Union St
- 907 W Church St
- 504 W Healey St
- 709 W Washington St
- 1007 W Church St
- 407 W University Ave Unit 404
- 508 W Green St
- 1013 W Springfield Ave
- 608 W Washington St
- 307 S Mckinley Ave
- 809 W Columbia Ave
- 506 W Green St
- 503 N Willis Ave
- 508 W Columbia Ave
- 408 N Prairie St Unit 3
- 902 W William St
- 916 W Vine St
