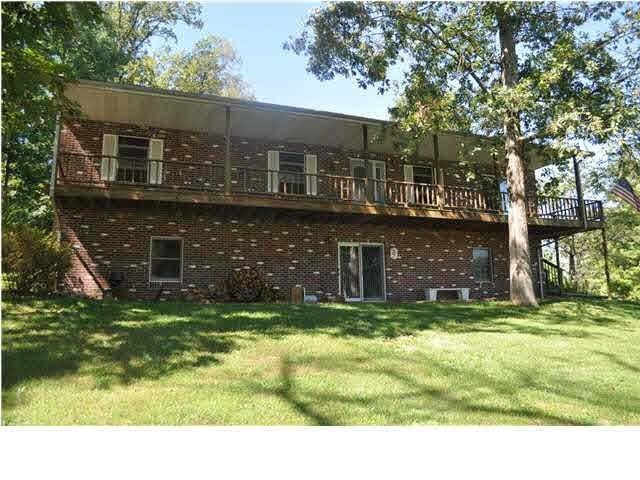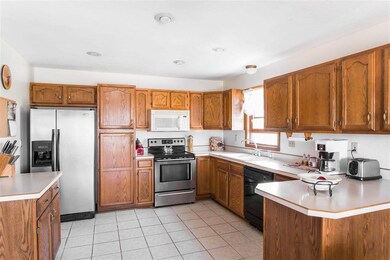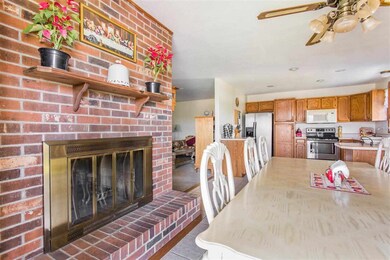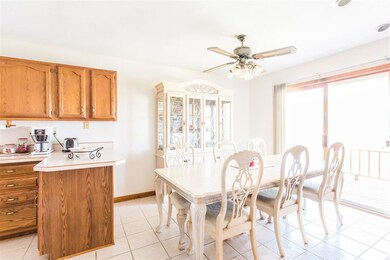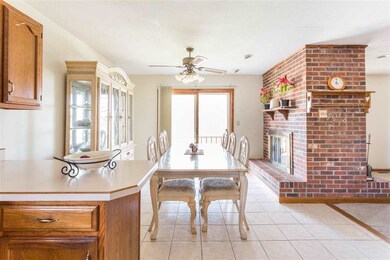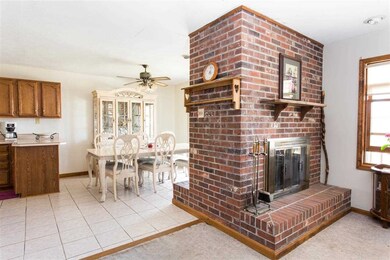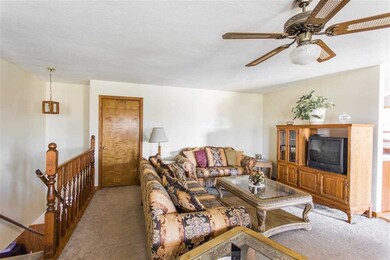
711 W Holly Dr Santa Claus, IN 47579
Estimated Value: $329,000 - $379,000
Highlights
- Gated Community
- Partially Wooded Lot
- Porch
- 2-Story Property
- Balcony
- 2 Car Attached Garage
About This Home
As of July 2014Home near Holly Park. Park is in walking distance of home. All brick home with tons of square footage for the price. The house features four bedroom, 3 bath, open floor plan, dual brick wood fireplace, and a huge walkout open basement. If you need space, this is the house for you. The outside has many nice features. A large covered deck, patio in the backyard, an extra lot to have extra space for playing and relaxing. Lakeview of Lake Holly from the backyard. Water View. House has been freshly painted and carpets cleaned.
Home Details
Home Type
- Single Family
Est. Annual Taxes
- $1,430
Year Built
- Built in 1991
Lot Details
- 0.66 Acre Lot
- Lot Has A Rolling Slope
- Partially Wooded Lot
HOA Fees
- $72 Monthly HOA Fees
Parking
- 2 Car Attached Garage
Home Design
- 2-Story Property
- Brick Exterior Construction
- Shingle Roof
- Composite Building Materials
Interior Spaces
- Ceiling Fan
- Wood Burning Fireplace
- Electric Dryer Hookup
Kitchen
- Eat-In Kitchen
- Electric Oven or Range
Flooring
- Carpet
- Laminate
Bedrooms and Bathrooms
- 4 Bedrooms
- En-Suite Primary Bedroom
- Walk-In Closet
Finished Basement
- Basement Fills Entire Space Under The House
- 1 Bathroom in Basement
- 1 Bedroom in Basement
Outdoor Features
- Balcony
- Patio
- Porch
Utilities
- Forced Air Heating and Cooling System
- Heating System Uses Gas
- Cable TV Available
Listing and Financial Details
- Assessor Parcel Number 74-05-10-101-049.000-005
Community Details
Recreation
- Waterfront Owned by Association
- Community Playground
Additional Features
- Gated Community
Ownership History
Purchase Details
Home Financials for this Owner
Home Financials are based on the most recent Mortgage that was taken out on this home.Similar Homes in Santa Claus, IN
Home Values in the Area
Average Home Value in this Area
Purchase History
| Date | Buyer | Sale Price | Title Company |
|---|---|---|---|
| Ahlemeyer Clayton | -- | None Available |
Mortgage History
| Date | Status | Borrower | Loan Amount |
|---|---|---|---|
| Open | Yates Seth | $265,500 | |
| Closed | Ahlemeyer Clayton | $126,000 |
Property History
| Date | Event | Price | Change | Sq Ft Price |
|---|---|---|---|---|
| 07/03/2014 07/03/14 | Sold | $140,500 | -6.3% | $42 / Sq Ft |
| 06/15/2014 06/15/14 | Pending | -- | -- | -- |
| 05/05/2014 05/05/14 | For Sale | $149,900 | -- | $44 / Sq Ft |
Tax History Compared to Growth
Tax History
| Year | Tax Paid | Tax Assessment Tax Assessment Total Assessment is a certain percentage of the fair market value that is determined by local assessors to be the total taxable value of land and additions on the property. | Land | Improvement |
|---|---|---|---|---|
| 2024 | $2,308 | $255,800 | $34,500 | $221,300 |
| 2023 | $2,159 | $248,200 | $34,500 | $213,700 |
| 2022 | $1,251 | $179,500 | $17,100 | $162,400 |
| 2021 | $1,106 | $150,300 | $17,100 | $133,200 |
| 2020 | $1,192 | $149,300 | $16,100 | $133,200 |
| 2019 | $1,030 | $141,900 | $16,100 | $125,800 |
| 2018 | $1,110 | $148,800 | $16,100 | $132,700 |
| 2017 | $1,045 | $146,600 | $16,100 | $130,500 |
| 2016 | $941 | $150,000 | $16,100 | $133,900 |
| 2014 | $1,379 | $170,400 | $16,100 | $154,300 |
| 2013 | $1,379 | $166,200 | $16,200 | $150,000 |
Agents Affiliated with this Home
-
Kara Hinshaw

Seller's Agent in 2014
Kara Hinshaw
Key Associates Signature Realty
(812) 686-3268
469 Total Sales
Map
Source: Indiana Regional MLS
MLS Number: 201415998
APN: 74-05-10-101-049.000-005
- 697 W Melchoir Dr S
- 961 Rudolph Ln
- 0 Prancer Dr Unit 202514154
- 0 Prancer Dr Unit 202513274
- 00 W Holly Dr
- 0 Silent Ln Unit 202438023
- 858 S Melchoir Dr
- 871 W Rudolph Ln
- 0 Donder Ln Unit 202502194
- 499 S Kasper Dr
- 368 W Melchoir Dr S
- 551 S Sled Run
- 0 Prancer Dr N Lot 202
- 586 Prancer Dr
- 468 W Prancer Dr N
- 371 S Ornament W
- 241 W Melchoir Dr S
- 1000 W Star Cir
- 394 W Evergreen Plaza S
- 203 W Melchoir Dr S
- 711 W Holly Dr
- 714 W Holly Dr
- 0 Holly Dr Unit 1000514
- 0 Holly Dr Unit 253 201435608
- 0 Holly Dr Unit 260 201449451
- 0 Holly Dr Unit 187 202504995
- 0 Holly Dr Unit 202336520
- 0 Holly Dr Unit 949328
- 0 Holly Dr Unit MBR2115064
- 0 Holly Dr Unit 253 201905559
- 11 Holly Dr
- 728 W Holly Dr
- 742 W Holly Dr
- 717 W Melchoir Dr S Unit D
- 828 W Melchoir Dr S
- 668 W Melchoir Dr S
- 673 W Melchoir Dr S
- 798 W Holly Dr Unit 74
- 798 W Holly Dr
- 798 W Holly Dr Unit 74 and 75
