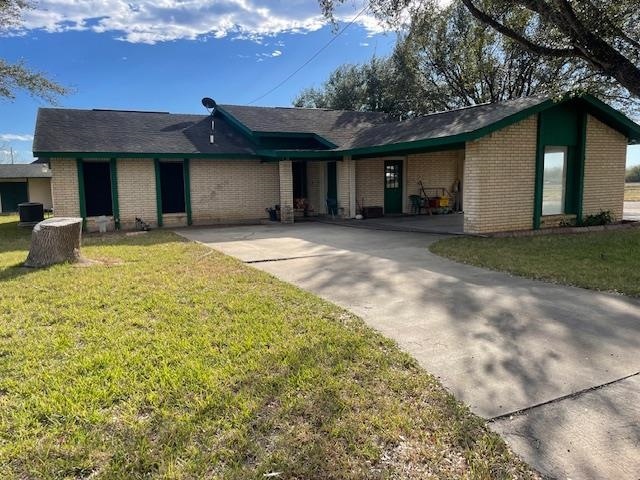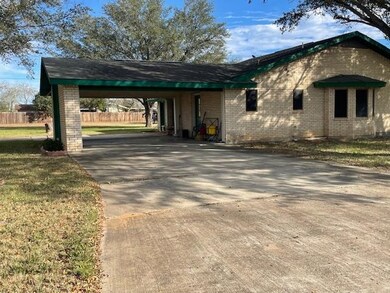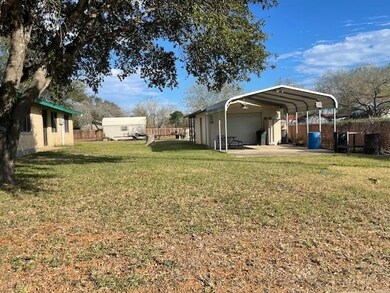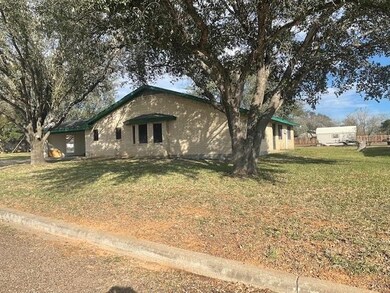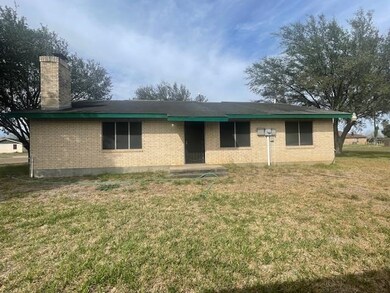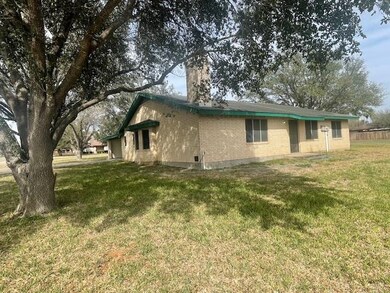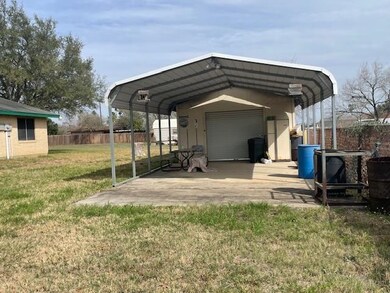
711 W North St Hebbronville, TX 78361
Estimated payment $1,614/month
Highlights
- Attic
- Fireplace
- Tile Flooring
- Corner Lot
- Brick Veneer
- 1-Story Property
About This Home
Beautiful ranch style home on 2.5 lots. Raised ceiling with wood-burning fireplace makes the living/gathering area very inviting and cozy. Entry way leads into a very unique formal living area with a brick wall division. Open concept kitchen/dining and large living room adds to the charm of this home. Spacious bedrooms are situated on the east side of the house. Includes a covered carport and a building that divides into a game room and a storage room. Call me for assistance in getting you pre-qualified!
Home Details
Home Type
- Single Family
Est. Annual Taxes
- $4,410
Year Built
- Built in 1980
Lot Details
- 0.4 Acre Lot
- Lot Dimensions are 125' x 140'
- Partially Fenced Property
- Chain Link Fence
- Corner Lot
- Level Lot
Home Design
- Brick Veneer
- Slab Foundation
- Composition Shingle Roof
Interior Spaces
- 1,872 Sq Ft Home
- 1-Story Property
- Ceiling Fan
- Fireplace
- Combination Kitchen and Dining Room
- Range
- Washer and Dryer Hookup
- Attic
Flooring
- Carpet
- Tile
Bedrooms and Bathrooms
- 3 Bedrooms
- 2 Full Bathrooms
Parking
- 1 Detached Carport Space
- Driveway
Schools
- Hebbronville Elementary School
- Isd-Hebbronville Jr. High Middle School
- Isd Hebbronville High School
Utilities
- Central Heating and Cooling System
- Well
Map
Home Values in the Area
Average Home Value in this Area
Tax History
| Year | Tax Paid | Tax Assessment Tax Assessment Total Assessment is a certain percentage of the fair market value that is determined by local assessors to be the total taxable value of land and additions on the property. | Land | Improvement |
|---|---|---|---|---|
| 2024 | $4,410 | $181,090 | $27,830 | $153,260 |
| 2023 | $2,824 | $112,850 | $27,830 | $85,020 |
| 2022 | $3,348 | $122,540 | $27,830 | $94,710 |
| 2021 | $3,334 | $122,540 | $27,830 | $94,710 |
| 2020 | $3,036 | $123,200 | $27,830 | $95,370 |
| 2019 | $2,796 | $123,200 | $27,830 | $95,370 |
| 2018 | $2,796 | $123,200 | $27,830 | $95,370 |
| 2017 | $2,906 | $123,200 | $27,830 | $95,370 |
| 2015 | -- | $103,100 | $18,300 | $84,800 |
| 2014 | -- | $103,100 | $18,300 | $84,800 |
Property History
| Date | Event | Price | Change | Sq Ft Price |
|---|---|---|---|---|
| 02/15/2025 02/15/25 | For Sale | $225,000 | -- | $120 / Sq Ft |
Similar Homes in Hebbronville, TX
Source: Laredo Association of REALTORS®
MLS Number: 20250727
APN: 01108-00069-00900-000000
- 303 W North St
- 207 W Viggie St
- 412 W Magnolia St
- 811 N Smith Ave
- 1010 N Smith Ave
- 105 Alvarado St
- 301 E Harald St
- 501 S Smith St
- 303 Texas St
- 502 E Linar St
- 304 E Kohler St
- 201 E Gruy St
- 406 E Kohler St
- 301 E Thompson St
- 601 E Lucille St
- 711 Marcos Hinojosa Ave
- 122 E U S Hwy 359 Unit 356 NORIECITAS S DE
- 512 E Kohler St
- 511 E Gruy St
- 1058 S Smith St
