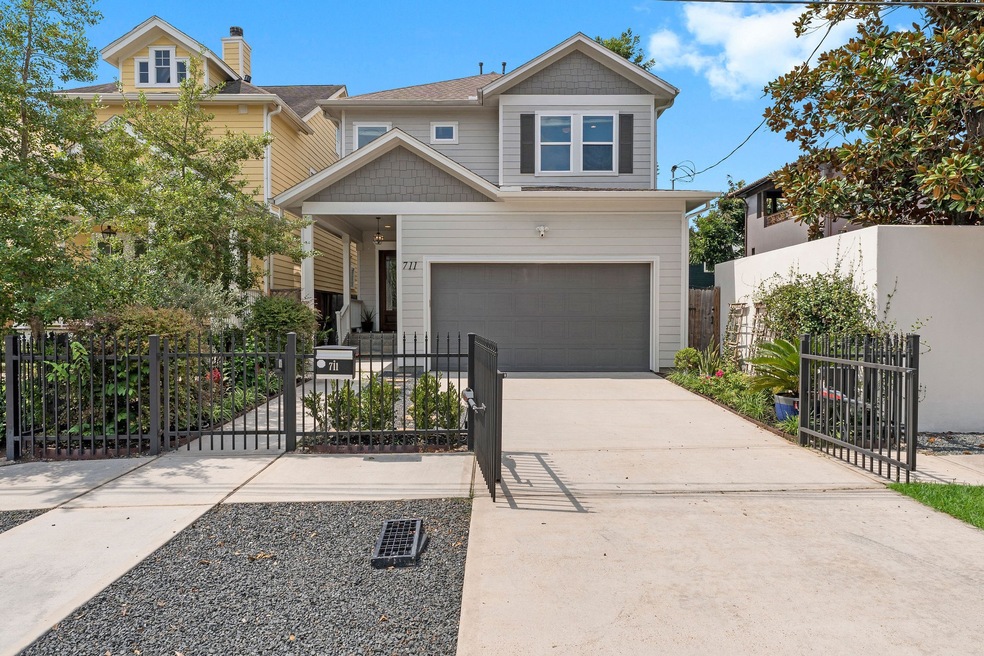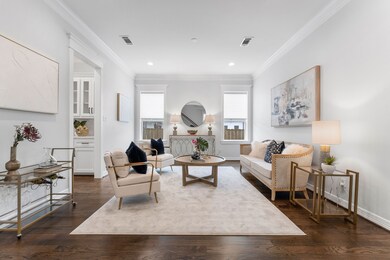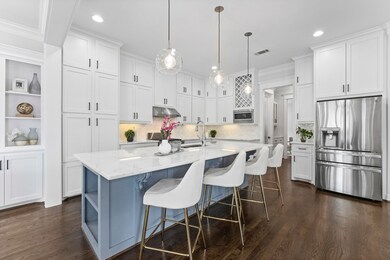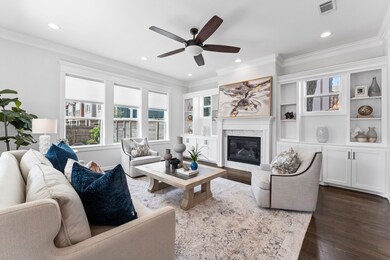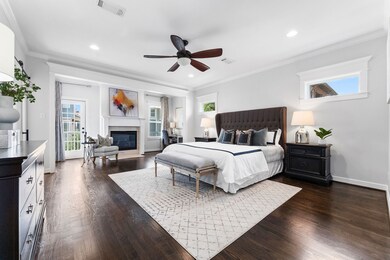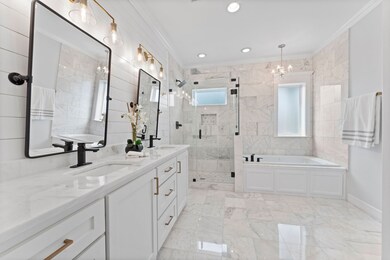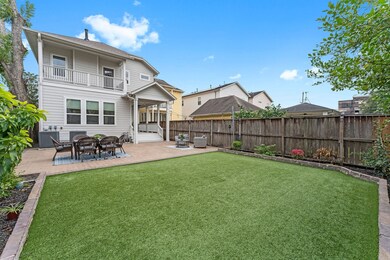
711 Waverly St Houston, TX 77007
Greater Heights NeighborhoodHighlights
- Deck
- Wood Flooring
- High Ceiling
- Traditional Architecture
- 2 Fireplaces
- Granite Countertops
About This Home
As of July 2025A STUNNING 4-bedroom home in the best location in the Heights just steps away from the Heights Hike and Bike Trails! This home has it all featuring gleaming hardwood floors, natural light and designer lighting. The formal dining room and seating room welcome you into the home. If you like to host family & friends, this kitchen is a dream! The huge island, beautiful countertops, floor-to-ceiling cabinets, walk-in pantry and perfectly situated farm sink are perfect for entertaining. Enjoy 4 bedrooms including a large primary suite with a secondary study space/reading nook and fireplace and a spa-like bathroom. The large fully-fenced backyard features mature landscaping, turfed grass space, and a large deck. Other features include a double driveway with an automatic gate, an oversized garage, and ample front gravel parking. Walkable to many Heights favorites including MKT and easy access to i10 for a quick commute! Zoned to Love Elementary. This home is a must-see!
Last Agent to Sell the Property
Compass RE Texas, LLC - Houston License #0636670 Listed on: 10/05/2023

Home Details
Home Type
- Single Family
Est. Annual Taxes
- $19,632
Year Built
- Built in 2015
Lot Details
- 4,356 Sq Ft Lot
- Back Yard Fenced
- Sprinkler System
Parking
- 2 Car Attached Garage
Home Design
- Traditional Architecture
- Block Foundation
- Composition Roof
- Cement Siding
Interior Spaces
- 2,913 Sq Ft Home
- 2-Story Property
- High Ceiling
- Ceiling Fan
- 2 Fireplaces
- Gas Fireplace
- Living Room
- Utility Room
- Washer and Gas Dryer Hookup
Kitchen
- Gas Oven
- Gas Cooktop
- Microwave
- Dishwasher
- Granite Countertops
- Disposal
Flooring
- Wood
- Tile
Bedrooms and Bathrooms
- 4 Bedrooms
Home Security
- Security System Owned
- Fire and Smoke Detector
Eco-Friendly Details
- Energy-Efficient Insulation
- Energy-Efficient Thermostat
- Ventilation
Outdoor Features
- Balcony
- Deck
- Covered patio or porch
Schools
- Love Elementary School
- Hogg Middle School
- Heights High School
Utilities
- Central Heating and Cooling System
- Heating System Uses Gas
- Programmable Thermostat
Community Details
- Built by RL Custom Homes
- Houston Heights Subdivision
Listing and Financial Details
- Exclusions: See Exclusions in Attachments
Ownership History
Purchase Details
Home Financials for this Owner
Home Financials are based on the most recent Mortgage that was taken out on this home.Purchase Details
Home Financials for this Owner
Home Financials are based on the most recent Mortgage that was taken out on this home.Purchase Details
Home Financials for this Owner
Home Financials are based on the most recent Mortgage that was taken out on this home.Purchase Details
Home Financials for this Owner
Home Financials are based on the most recent Mortgage that was taken out on this home.Purchase Details
Purchase Details
Home Financials for this Owner
Home Financials are based on the most recent Mortgage that was taken out on this home.Similar Homes in Houston, TX
Home Values in the Area
Average Home Value in this Area
Purchase History
| Date | Type | Sale Price | Title Company |
|---|---|---|---|
| Deed | -- | Riverway Title | |
| Vendors Lien | -- | Chicago Title Memorial | |
| Vendors Lien | -- | Fidelity National Title | |
| Interfamily Deed Transfer | -- | None Available | |
| Vendors Lien | -- | Charter Title Company |
Mortgage History
| Date | Status | Loan Amount | Loan Type |
|---|---|---|---|
| Open | $872,000 | New Conventional | |
| Previous Owner | $400,000 | Credit Line Revolving | |
| Previous Owner | $437,500 | New Conventional | |
| Previous Owner | $556,000 | New Conventional | |
| Previous Owner | $494,940 | Stand Alone Refi Refinance Of Original Loan | |
| Previous Owner | $248,000 | New Conventional | |
| Previous Owner | $112,400 | No Value Available |
Property History
| Date | Event | Price | Change | Sq Ft Price |
|---|---|---|---|---|
| 07/14/2025 07/14/25 | Sold | -- | -- | -- |
| 06/10/2025 06/10/25 | Pending | -- | -- | -- |
| 06/01/2025 06/01/25 | Price Changed | $1,159,000 | -1.4% | $398 / Sq Ft |
| 05/23/2025 05/23/25 | For Sale | $1,175,000 | +6.8% | $403 / Sq Ft |
| 12/01/2023 12/01/23 | Sold | -- | -- | -- |
| 10/15/2023 10/15/23 | Pending | -- | -- | -- |
| 10/05/2023 10/05/23 | For Sale | $1,100,000 | -- | $378 / Sq Ft |
Tax History Compared to Growth
Tax History
| Year | Tax Paid | Tax Assessment Tax Assessment Total Assessment is a certain percentage of the fair market value that is determined by local assessors to be the total taxable value of land and additions on the property. | Land | Improvement |
|---|---|---|---|---|
| 2024 | $16,496 | $1,035,590 | $435,600 | $599,990 |
| 2023 | $16,496 | $1,000,000 | $435,600 | $564,400 |
| 2022 | $19,632 | $891,600 | $326,700 | $564,900 |
| 2021 | $19,279 | $831,778 | $313,632 | $518,146 |
| 2020 | $18,210 | $805,269 | $313,632 | $491,637 |
| 2019 | $17,662 | $698,000 | $283,140 | $414,860 |
| 2018 | $20,230 | $800,748 | $261,360 | $539,388 |
| 2017 | $20,247 | $800,748 | $261,360 | $539,388 |
| 2016 | $21,230 | $839,611 | $350,222 | $489,389 |
| 2015 | $7,154 | $308,402 | $291,852 | $16,550 |
| 2014 | $7,154 | $278,285 | $262,667 | $15,618 |
Agents Affiliated with this Home
-
Ashley Burton-Smith

Seller's Agent in 2025
Ashley Burton-Smith
Keller Williams Memorial
(281) 788-6241
12 in this area
199 Total Sales
-
Daniela Antelo
D
Seller Co-Listing Agent in 2025
Daniela Antelo
Keller Williams Memorial
(713) 494-8170
15 in this area
145 Total Sales
-
Bill Baldwin
B
Buyer's Agent in 2025
Bill Baldwin
Boulevard Realty
(281) 850-6862
103 in this area
170 Total Sales
-
Ruth Carruthers

Seller's Agent in 2023
Ruth Carruthers
Compass RE Texas, LLC - Houston
(713) 965-0812
50 in this area
159 Total Sales
Map
Source: Houston Association of REALTORS®
MLS Number: 82624385
APN: 0202630000013
- 710 Waverly St Unit D
- 783 Waverly St
- 806 Waverly St
- 814 Nicholson St
- 727 Tulane St
- 818 Waverly St
- 1005 W 7th 1 2 St
- 833 Tulane St
- 516 W 9th St
- 753 Dorothy St
- 914 Nicholson St
- 829 Alexander St
- 1104 W 9th St
- 615 Allston St
- 819 Dorothy St Unit B
- 819 Dorothy St Unit A
- 728 Allston St
- 224 W 8th St
- 920 Lawrence St Unit D
- 925 Herkimer St
