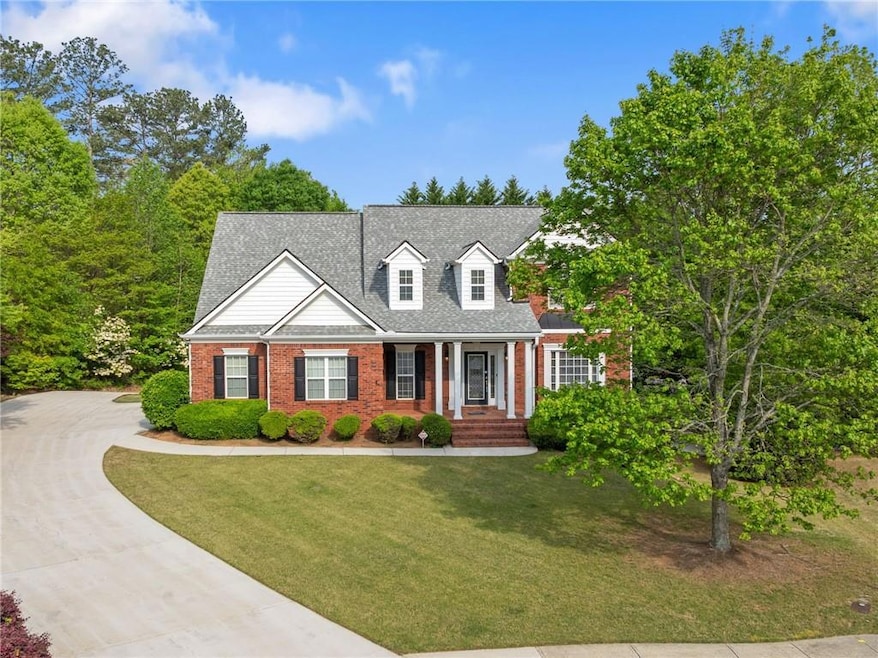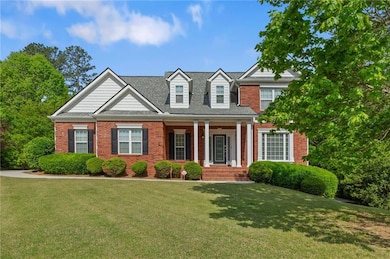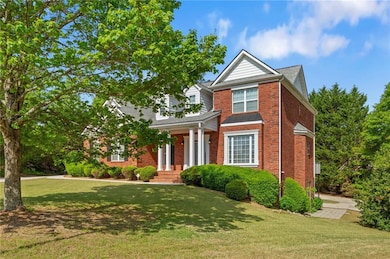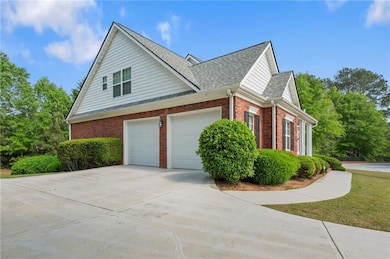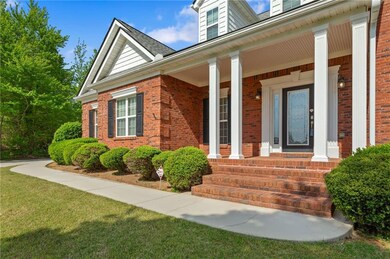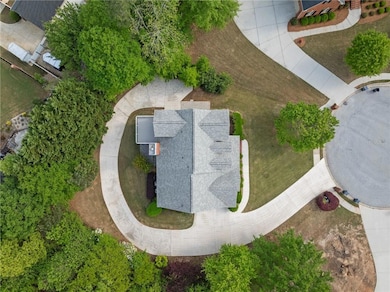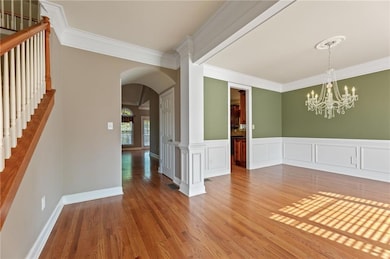711 Wilhaven Ct Loganville, GA 30052
Estimated payment $3,145/month
Highlights
- Fishing
- Separate his and hers bathrooms
- Dining Room Seats More Than Twelve
- Bay Creek Elementary School Rated A-
- Community Lake
- Clubhouse
About This Home
Experience the perfect blend of timeless elegance and modern convenience in this stunning 3-story, 5-bedroom, 4.5-bath, four-sided brick home—ideally situated just minutes from shopping, dining, hospitals, and more. Nestled in the heart of Loganville, this residence boasts real hardwood floors, crown molding throughout, and soaring ceilings in the living room, all showcasing quality craftsmanship and attention to detail. The gourmet kitchen is a chef’s dream with solid wood cabinetry, granite countertops, and all appliances in the home remain for the Buyer. The open-concept family room features a cozy fireplace, creating a warm and inviting space for gatherings. The main-level primary suite offers a serene retreat with tray ceilings, a walk-in closet, and a luxurious en-suite bath. Upstairs, you'll find three generously sized bedrooms, two full baths, and a versatile loft space—perfect for a second living area, home office, or playroom—complete with built-ins and ample storage. The fully finished terrace-level basement is made for entertaining, featuring a bedroom, full bath, fireplace, and a custom wet bar. The extended driveway and added power garage door make basement-level parking easy—ideal for car enthusiasts or boat storage. There’s also a dedicated storage room and direct access to the backyard. Step outside to enjoy the Trex back deck with freshly painted railings, beautifully landscaped grounds, and a private backyard oasis. This exceptional home offers space, style, and an unbeatable location. Move-in ready and built to impress—schedule your showing today!
Listing Agent
Keller Williams Realty Atl Perimeter License #429073 Listed on: 07/17/2025

Home Details
Home Type
- Single Family
Est. Annual Taxes
- $942
Year Built
- Built in 2004
Lot Details
- 0.51 Acre Lot
- Property fronts a county road
- Private Entrance
- Landscaped
- Level Lot
- Wooded Lot
- Private Yard
- Back Yard
HOA Fees
- Property has a Home Owners Association
Parking
- 3 Car Garage
Home Design
- Traditional Architecture
- Slab Foundation
- Composition Roof
- Shingle Siding
- Four Sided Brick Exterior Elevation
Interior Spaces
- 4,285 Sq Ft Home
- 3-Story Property
- Crown Molding
- Cathedral Ceiling
- Brick Fireplace
- Double Pane Windows
- Two Story Entrance Foyer
- Family Room with Fireplace
- 2 Fireplaces
- Dining Room Seats More Than Twelve
- Breakfast Room
- Formal Dining Room
- Loft
- Bonus Room
- Neighborhood Views
- Attic
Kitchen
- Eat-In Kitchen
- Breakfast Bar
- Gas Range
- Dishwasher
- Stone Countertops
- Wood Stained Kitchen Cabinets
- Disposal
Flooring
- Wood
- Carpet
- Tile
Bedrooms and Bathrooms
- Oversized primary bedroom
- 5 Bedrooms | 1 Primary Bedroom on Main
- Separate his and hers bathrooms
- Separate Shower in Primary Bathroom
- Soaking Tub
Laundry
- Laundry Room
- Laundry on main level
- Washer
Finished Basement
- Walk-Out Basement
- Garage Access
- Exterior Basement Entry
- Fireplace in Basement
- Boat door in Basement
- Natural lighting in basement
Home Security
- Carbon Monoxide Detectors
- Fire and Smoke Detector
Outdoor Features
- Shared Dock
- Deck
- Covered Patio or Porch
Location
- Property is near schools
- Property is near shops
Schools
- Bay Creek Elementary School
- Loganville Middle School
- Loganville High School
Utilities
- Central Heating and Cooling System
- 220 Volts
- 110 Volts
- High Speed Internet
- Phone Available
- Cable TV Available
Listing and Financial Details
- Home warranty included in the sale of the property
- Assessor Parcel Number NL14A00000056000
Community Details
Overview
- $500 Initiation Fee
- Lake Hodges Landing Subdivision
- Community Lake
Amenities
- Clubhouse
Recreation
- Community Pool
- Fishing
- Trails
Map
Home Values in the Area
Average Home Value in this Area
Tax History
| Year | Tax Paid | Tax Assessment Tax Assessment Total Assessment is a certain percentage of the fair market value that is determined by local assessors to be the total taxable value of land and additions on the property. | Land | Improvement |
|---|---|---|---|---|
| 2024 | $2,643 | $174,280 | $27,200 | $147,080 |
| 2023 | $755 | $161,400 | $23,600 | $137,800 |
| 2022 | $942 | $153,800 | $23,600 | $130,200 |
| 2021 | $942 | $130,920 | $18,400 | $112,520 |
| 2020 | $966 | $129,040 | $18,000 | $111,040 |
| 2019 | $987 | $122,480 | $18,000 | $104,480 |
| 2018 | $3,546 | $122,480 | $18,000 | $104,480 |
| 2017 | $5,117 | $116,120 | $18,000 | $98,120 |
| 2016 | $3,289 | $104,160 | $16,000 | $88,160 |
| 2015 | $3,334 | $104,160 | $16,000 | $88,160 |
| 2014 | $3,209 | $94,480 | $0 | $0 |
Property History
| Date | Event | Price | List to Sale | Price per Sq Ft | Prior Sale |
|---|---|---|---|---|---|
| 07/17/2025 07/17/25 | For Sale | $575,000 | +119.5% | $134 / Sq Ft | |
| 11/07/2012 11/07/12 | Sold | $262,000 | -4.7% | $98 / Sq Ft | View Prior Sale |
| 10/01/2012 10/01/12 | Pending | -- | -- | -- | |
| 08/22/2012 08/22/12 | For Sale | $274,900 | -- | $103 / Sq Ft |
Purchase History
| Date | Type | Sale Price | Title Company |
|---|---|---|---|
| Warranty Deed | $262,000 | -- | |
| Deed | $309,900 | -- |
Mortgage History
| Date | Status | Loan Amount | Loan Type |
|---|---|---|---|
| Previous Owner | $51,474 | New Conventional |
Source: First Multiple Listing Service (FMLS)
MLS Number: 7616172
APN: NL14A00000056000
- 4374 Kendrick Cir
- 120 Zion Wood Rd
- 250 Point Place Dr
- 1151 Point Place Dr
- 780 Tidal Marsh Walk
- 813 Golden Isles Dr
- 156 Chase Landing Dr Unit Stonewycke
- 112 Chase Landing Dr Unit Macland
- 112 Chase Landing Dr Unit Martin
- 741 Point Place Dr
- 741 Pt Pl Dr
- 3209 Highway 78 Unit Myrtle
- 3209 Highway 78 Unit Poppy
- 3209 Highway 78 Unit Caraway
- 249 Meadows Dr
- 333 Tara Commons Cir
- 222 Tara Commons Dr
- 716 Cyprus Ave
- 453 Tara Commons Cir
- 245 Lake Vista Dr
