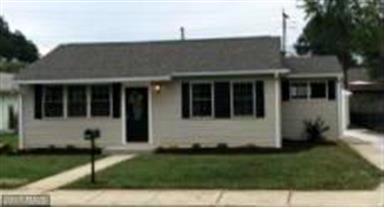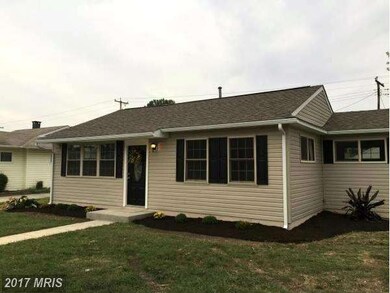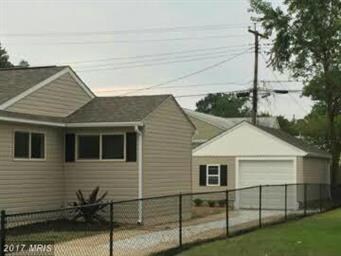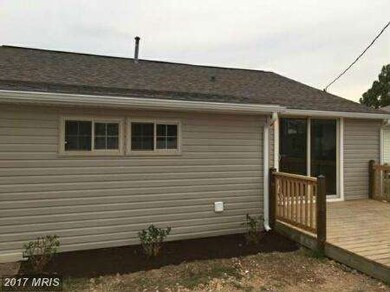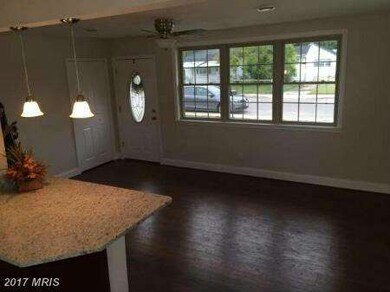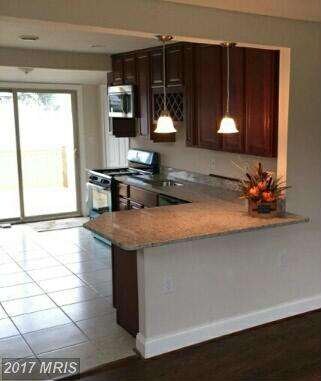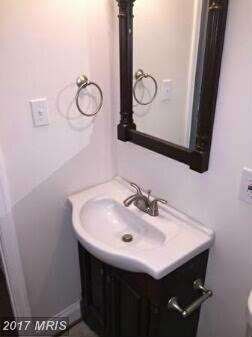
711 Wimmer Rd Glen Burnie, MD 21061
Estimated Value: $267,000 - $349,000
Highlights
- Open Floorplan
- Main Floor Bedroom
- Upgraded Countertops
- Rambler Architecture
- No HOA
- 1 Car Detached Garage
About This Home
As of October 2015BEAUTIFUL REHAB WITH NEW ARCHITECTURAL ROOF,NEW WINDOWS,SIDING AND SHUTTERS. A SLIDER OFF OF KITCHEN TO LARGE DECK.NEW GAS FURANCE WITH CENT, AC. LG EATIN KITCHEN WITH LG CHERRY CABINETS, GRANITE DESIGNED WITH AN OPEN AIR FLAIR & CERAMIC FLOOR. ALL STAINLESS STEEL APP.WITH WARRT. UTILITY RM WITH WATER HEATER & WASHER & DRIER HOOK UPS .3 PLUSH CARPETED BRS.WITH CEILING FANS HUGE DETACHED GARAGE
Last Agent to Sell the Property
Ann Marie Fell
Century 21 Don Gurney License #579356 Listed on: 09/10/2015
Last Buyer's Agent
Ann Marie Fell
Century 21 Don Gurney License #579356 Listed on: 09/10/2015
Home Details
Home Type
- Single Family
Est. Annual Taxes
- $1,936
Year Built
- Built in 1956 | Remodeled in 2015
Lot Details
- 6,000 Sq Ft Lot
- Property is in very good condition
- Property is zoned R5
Parking
- 1 Car Detached Garage
- Front Facing Garage
- Driveway
- Off-Street Parking
Home Design
- Rambler Architecture
- Slab Foundation
- Shingle Roof
- Vinyl Siding
Interior Spaces
- 934 Sq Ft Home
- Property has 1 Level
- Open Floorplan
- Insulated Windows
- Window Screens
- Sliding Doors
- Utility Room
- Washer and Dryer Hookup
Kitchen
- Eat-In Kitchen
- Self-Cleaning Oven
- Stove
- Microwave
- Dishwasher
- Upgraded Countertops
Bedrooms and Bathrooms
- 3 Main Level Bedrooms
- 1 Full Bathroom
Outdoor Features
- Shed
- Storage Shed
Utilities
- Forced Air Heating and Cooling System
- Natural Gas Water Heater
- Fiber Optics Available
Community Details
- No Home Owners Association
- Munroe Gardens Subdivision
Listing and Financial Details
- Tax Lot 711
- Assessor Parcel Number 020355733220200
Ownership History
Purchase Details
Home Financials for this Owner
Home Financials are based on the most recent Mortgage that was taken out on this home.Purchase Details
Purchase Details
Home Financials for this Owner
Home Financials are based on the most recent Mortgage that was taken out on this home.Similar Homes in Glen Burnie, MD
Home Values in the Area
Average Home Value in this Area
Purchase History
| Date | Buyer | Sale Price | Title Company |
|---|---|---|---|
| Fell Anna Marie | $115,100 | None Available | |
| Christiana Trust | $193,588 | None Available | |
| Dustin Larry W | $67,000 | -- |
Mortgage History
| Date | Status | Borrower | Loan Amount |
|---|---|---|---|
| Previous Owner | Dustin Larry W | $197,829 | |
| Previous Owner | Dustin Larry W | $194,906 | |
| Previous Owner | Dustin Larry W | $168,000 | |
| Previous Owner | Dustin Larry W | $120,671 | |
| Previous Owner | Dustin Larry W | $68,950 |
Property History
| Date | Event | Price | Change | Sq Ft Price |
|---|---|---|---|---|
| 10/30/2015 10/30/15 | Sold | $210,000 | -6.6% | $225 / Sq Ft |
| 09/15/2015 09/15/15 | Pending | -- | -- | -- |
| 09/10/2015 09/10/15 | For Sale | $224,900 | +95.4% | $241 / Sq Ft |
| 06/18/2015 06/18/15 | Sold | $115,100 | +4.7% | $123 / Sq Ft |
| 05/22/2015 05/22/15 | Pending | -- | -- | -- |
| 05/13/2015 05/13/15 | For Sale | $109,900 | -- | $118 / Sq Ft |
Tax History Compared to Growth
Tax History
| Year | Tax Paid | Tax Assessment Tax Assessment Total Assessment is a certain percentage of the fair market value that is determined by local assessors to be the total taxable value of land and additions on the property. | Land | Improvement |
|---|---|---|---|---|
| 2024 | $2,655 | $221,867 | $0 | $0 |
| 2023 | $2,569 | $209,433 | $0 | $0 |
| 2022 | $2,388 | $197,000 | $128,500 | $68,500 |
| 2021 | $4,707 | $196,933 | $0 | $0 |
| 2020 | $2,279 | $196,867 | $0 | $0 |
| 2019 | $2,248 | $196,800 | $123,500 | $73,300 |
| 2018 | $1,889 | $186,300 | $0 | $0 |
| 2017 | $2,109 | $175,800 | $0 | $0 |
| 2016 | -- | $165,300 | $0 | $0 |
| 2015 | -- | $158,300 | $0 | $0 |
| 2014 | -- | $151,300 | $0 | $0 |
Agents Affiliated with this Home
-

Seller's Agent in 2015
Michael Sloan
Keller Williams Crossroads
(410) 241-7904
159 Total Sales
-
A
Seller's Agent in 2015
Ann Marie Fell
Century 21 Don Gurney
-
P
Seller Co-Listing Agent in 2015
Pat Hiban
Keller Williams Crossroads
Map
Source: Bright MLS
MLS Number: 1001286991
APN: 03-557-33220200
- 524 Munroe Cir
- 522 Munroe Cir
- 702 Griffith Rd
- 718 Delmar Ave
- 1000 Cayer Dr
- 116 5th Ave SE
- 1004 Nicholas Way
- 300 3rd Ave SE
- 0 Irene Dr
- 214 Greenway Rd SE
- 107 Main Ave SW
- 271 Truck Farm Dr
- 1324 Ray Ln
- 323 King George Dr
- 1480 Braden Loop
- 1206 Oakwood Rd
- 1205 Crawford Dr
- 411 Arbor Dr
- 818 Dale Rd
- 1222 Crawford Dr
