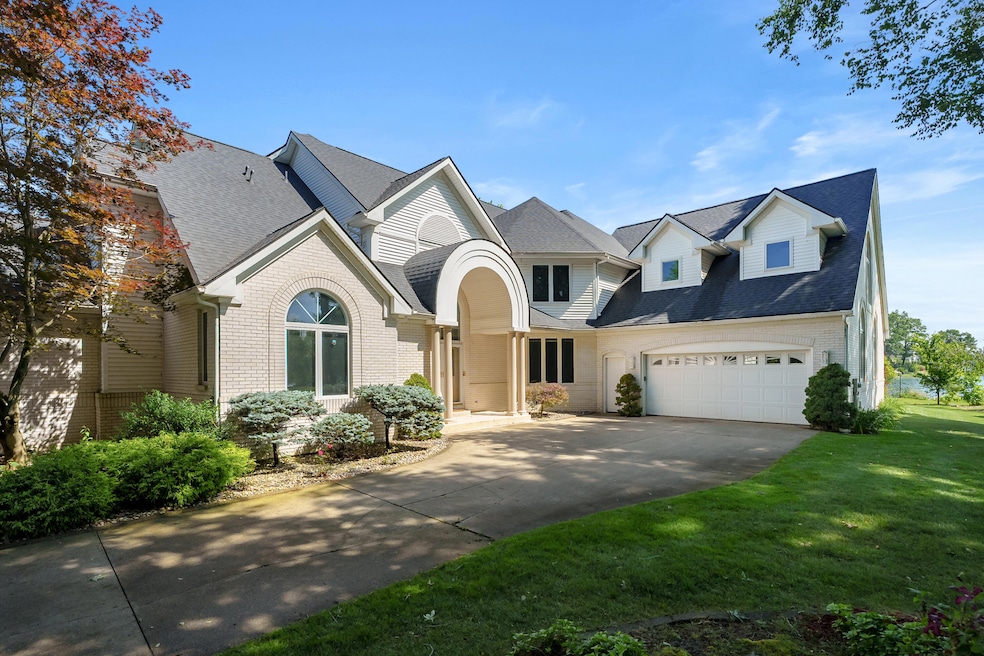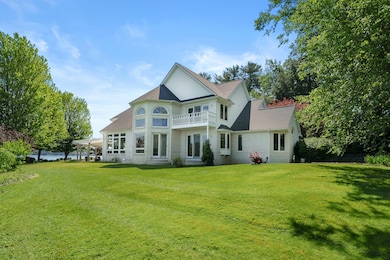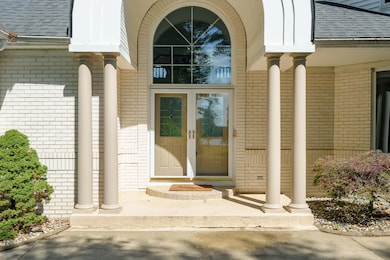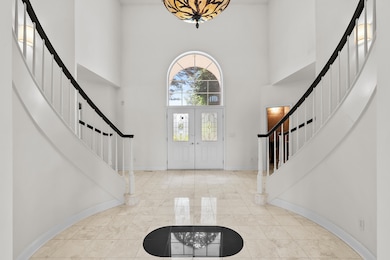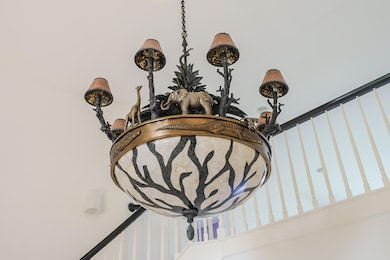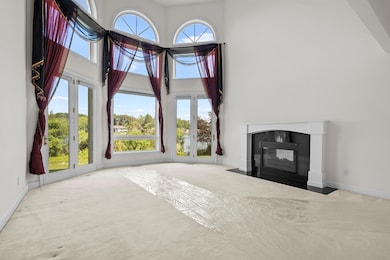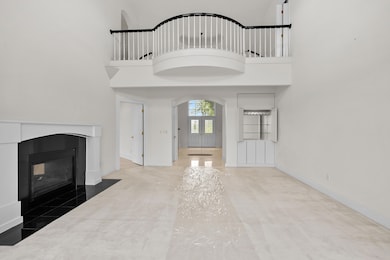711 Windamere Blvd Battle Creek, MI 49015
Westlake Prairieview NeighborhoodEstimated payment $7,938/month
Highlights
- Private Waterfront
- Media Room
- Midcentury Modern Architecture
- Docks
- 1.09 Acre Lot
- Vaulted Ceiling
About This Home
Lakefront luxury on vince Island at beautiful Goguac Lake. Tranquil private island feel minutes away from the city and major highway. The stunning six bedroom six bath home boasts 400 feet of prime lake, frontage, and panoramic views. The grand foyer features dual staircase, framing, a formal living room with a fireplace and lake view, the main floor offers a spacious concept, kitchen and family room with hardwood floors. There is also a butler's kitchen, a formal dining room and main floor laundry with a sink and lots of storage space throughout the house. Two bedrooms, including a primary suite with a whirlpool tub ,walk-in shower and walk-in closet with laundry hook up, complete the main floor. Upstairs are four more bedrooms, three baths and a theater/rec room with a fireplace that walks out onto a balcony with majestic views overlooking the lake. A covered patio leading out to a beautiful backyard, that has fascinating views of both sunrises and sunsets , completes a heaven on earth feel.
Home Details
Home Type
- Single Family
Est. Annual Taxes
- $22,792
Year Built
- Built in 1996
Lot Details
- 1.09 Acre Lot
- Lot Dimensions are 118x400
- Private Waterfront
- 400 Feet of Waterfront
- Property fronts a private road
- Property is zoned R1A, R1A
Parking
- 4 Car Attached Garage
- Garage Door Opener
Home Design
- Midcentury Modern Architecture
- Brick Exterior Construction
- Composition Roof
Interior Spaces
- 5,500 Sq Ft Home
- 2-Story Property
- Vaulted Ceiling
- 1 Fireplace
- Family Room
- Living Room
- Dining Room
- Media Room
- Water Views
- Crawl Space
Kitchen
- Oven
- Cooktop
- Microwave
- Dishwasher
Flooring
- Wood
- Carpet
- Tile
Bedrooms and Bathrooms
- 6 Bedrooms | 2 Main Level Bedrooms
- En-Suite Bathroom
- Whirlpool Bathtub
Laundry
- Laundry Room
- Laundry on main level
- Dryer
- Washer
Outdoor Features
- Water Access
- Property is near a lake
- Docks
- Patio
- Gazebo
Utilities
- Forced Air Heating and Cooling System
- Heating System Uses Propane
- Heating System Powered By Owned Propane
- Well
- Propane Water Heater
Map
Home Values in the Area
Average Home Value in this Area
Tax History
| Year | Tax Paid | Tax Assessment Tax Assessment Total Assessment is a certain percentage of the fair market value that is determined by local assessors to be the total taxable value of land and additions on the property. | Land | Improvement |
|---|---|---|---|---|
| 2025 | -- | $527,200 | $0 | $0 |
| 2024 | $16,799 | $517,677 | $0 | $0 |
| 2023 | $20,229 | $423,345 | $0 | $0 |
| 2022 | $16,083 | $542,303 | $0 | $0 |
| 2021 | $19,674 | $527,550 | $0 | $0 |
| 2020 | $18,373 | $525,579 | $0 | $0 |
| 2019 | $18,338 | $527,238 | $0 | $0 |
| 2018 | $18,338 | $468,430 | $160,887 | $307,543 |
| 2017 | $17,943 | $491,317 | $0 | $0 |
| 2016 | $18,423 | $481,076 | $0 | $0 |
| 2015 | $16,664 | $472,882 | $16,403 | $456,479 |
| 2014 | $16,664 | $472,882 | $16,403 | $456,479 |
Property History
| Date | Event | Price | List to Sale | Price per Sq Ft |
|---|---|---|---|---|
| 09/24/2025 09/24/25 | Price Changed | $1,145,900 | -4.2% | $208 / Sq Ft |
| 08/28/2025 08/28/25 | For Sale | $1,195,900 | 0.0% | $217 / Sq Ft |
| 08/18/2025 08/18/25 | Off Market | $1,195,900 | -- | -- |
| 07/01/2025 07/01/25 | For Sale | $1,195,900 | -- | $217 / Sq Ft |
Purchase History
| Date | Type | Sale Price | Title Company |
|---|---|---|---|
| Interfamily Deed Transfer | -- | None Available | |
| Deed | -- | -- |
Source: MichRIC
MLS Number: 25031939
APN: 0073-00-220-0
- 265 Lakeshore Dr
- 450 Orchard Ln
- 16 Place
- 318 Lakeshore Dr
- 1 Woodrow Ct
- 179 Wheaton Ave
- 177 Wheaton Ave
- 138 Blue Heron Ln Unit 138
- VL Windamere Blvd
- 0 Terry Ct
- 618 Jennings Landing
- 0 Jennings Landing
- 245 20th St S
- 1200 Lakeside Dr S
- 230 23rd St S
- 66 Wealthy
- 120 Woodrow Ave S
- 123 Arbor St
- 143 Waupakisco Beach
- 168 Pheasant Run
- 100 Gethings Cir
- 115 Wa Wee Nork Dr Unit 1A
- 907 Capital Ave SW
- 102 S Brewer Dr Unit 1
- 144 Brentwood Dr
- 155 Kirkwood Ave
- 73 Willow Creek Dr
- 10 Rambling Ln
- 180 Carl Ave
- 120 Riverside Dr
- 226 Taft Ct
- 151 Minges Creek Place
- 5500 Dahlia Dr
- 5192 Redwood Blvd
- 5255 Glenn Valley Dr
- 25 W Michigan Ave
- 719 Avenue A
- 1267 Avenue A Unit 142
- 115 West St
- 298 Capital Ave NE
