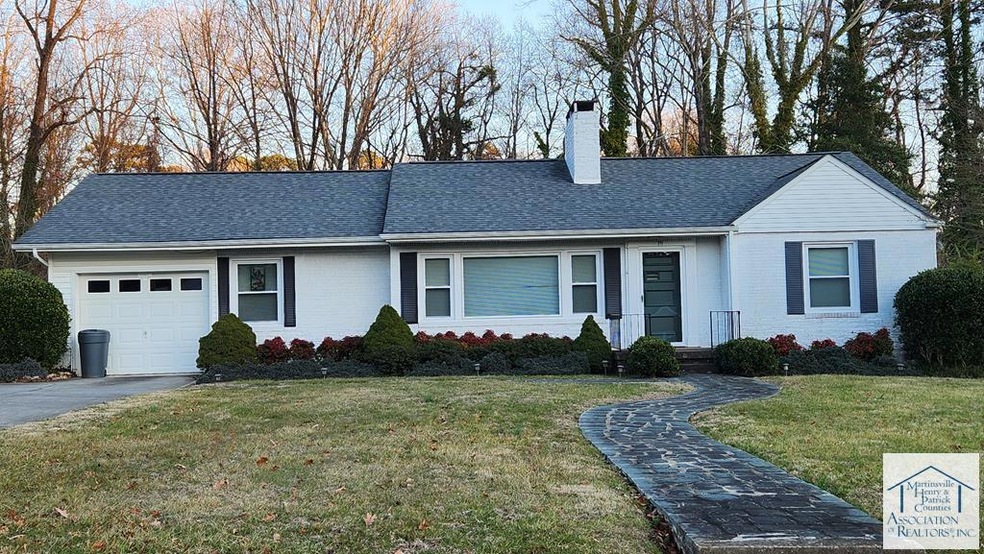
711 Windsor Ln Martinsville, VA 24112
Highlights
- Deck
- 2 Fireplaces
- Double Pane Windows
- Wood Flooring
- 1 Car Attached Garage
- Cooling Available
About This Home
As of April 2024This home wont last long! Super clean and well maintained property ready for its new owners. The main level features gleaming hardwood floors, family room with a fireplace, large breakfast room with picture window for lots of natural light, spacious bedrooms, a large full bathroom and lots of closets and built-in drawers and storage. The kitchen has a desk area and lots of built-ins for pantry storage. The lower level features a very spacious laundry area with plenty of shelving for storage. There is also a large family room with the second fireplace, a full bathroom, and an additional room that could be used for a fourth bedroom or office area. There is a large 2 area shed in the back yard, one area for storage and the other area is a nice sized workshop. There is also a one car attached garage with additional storage. Home is within walking distance of Lake Lanier, shopping, and the post office. This well maintained, extra clean home with its many features and convenient location will not last long! Call listing agent for appointment to show.
Last Agent to Sell the Property
Berry-Elliott, REALTORS Brokerage Email: 2766561111, dberry@berryelliott.com License #025040161 Listed on: 02/09/2024
Home Details
Home Type
- Single Family
Est. Annual Taxes
- $1,421
Year Built
- Built in 1953
Lot Details
- 0.48 Acre Lot
Parking
- 1 Car Attached Garage
- Driveway
- Open Parking
Home Design
- Brick Exterior Construction
- Composition Roof
Interior Spaces
- 2,150 Sq Ft Home
- 2 Fireplaces
- Double Pane Windows
- Storm Doors
- Washer and Dryer Hookup
Kitchen
- Electric Range
- Dishwasher
Flooring
- Wood
- Carpet
- Ceramic Tile
Bedrooms and Bathrooms
- 3 Bedrooms
- 2 Full Bathrooms
Partially Finished Basement
- Walk-Out Basement
- Basement Fills Entire Space Under The House
- Exterior Basement Entry
Outdoor Features
- Deck
- Outbuilding
Utilities
- Cooling Available
- Heat Pump System
- Vented Exhaust Fan
- Electric Water Heater
- Cable TV Available
Community Details
- Druid Hills Subdivision
Ownership History
Purchase Details
Home Financials for this Owner
Home Financials are based on the most recent Mortgage that was taken out on this home.Similar Homes in Martinsville, VA
Home Values in the Area
Average Home Value in this Area
Purchase History
| Date | Type | Sale Price | Title Company |
|---|---|---|---|
| Deed | $220,000 | None Listed On Document |
Mortgage History
| Date | Status | Loan Amount | Loan Type |
|---|---|---|---|
| Open | $200,000 | New Conventional |
Property History
| Date | Event | Price | Change | Sq Ft Price |
|---|---|---|---|---|
| 07/10/2025 07/10/25 | Pending | -- | -- | -- |
| 07/04/2025 07/04/25 | For Sale | $219,900 | 0.0% | $102 / Sq Ft |
| 06/24/2025 06/24/25 | Pending | -- | -- | -- |
| 06/13/2025 06/13/25 | Price Changed | $219,900 | -4.3% | $102 / Sq Ft |
| 05/19/2025 05/19/25 | For Sale | $229,900 | +4.5% | $107 / Sq Ft |
| 04/04/2024 04/04/24 | Off Market | $219,900 | -- | -- |
| 04/02/2024 04/02/24 | Sold | $220,000 | 0.0% | $102 / Sq Ft |
| 02/09/2024 02/09/24 | For Sale | $219,900 | -- | $102 / Sq Ft |
Tax History Compared to Growth
Tax History
| Year | Tax Paid | Tax Assessment Tax Assessment Total Assessment is a certain percentage of the fair market value that is determined by local assessors to be the total taxable value of land and additions on the property. | Land | Improvement |
|---|---|---|---|---|
| 2024 | $1,421 | $143,500 | $12,000 | $131,500 |
| 2023 | $1,421 | $143,500 | $12,000 | $131,500 |
| 2022 | $1,086 | $104,400 | $12,000 | $92,400 |
| 2021 | $1,086 | $104,400 | $12,000 | $92,400 |
| 2020 | $1,109 | $104,400 | $12,000 | $92,400 |
| 2019 | $1,109 | $104,400 | $12,000 | $92,400 |
| 2018 | $1,149 | $106,200 | $12,000 | $94,200 |
| 2017 | $1,128 | $106,200 | $12,000 | $94,200 |
| 2016 | $1,170 | $110,200 | $12,000 | $98,200 |
| 2015 | $1,170 | $110,200 | $12,000 | $98,200 |
| 2014 | $1,170 | $110,200 | $12,000 | $98,200 |
Agents Affiliated with this Home
-
Cathy Spencer

Seller's Agent in 2025
Cathy Spencer
THE SPENCER GROUP REAL ESTATE & AUCTION INC
(276) 732-8772
444 Total Sales
-
Kerry Walker
K
Seller's Agent in 2024
Kerry Walker
Berry-Elliott, REALTORS
(276) 340-6114
37 Total Sales
-
Natalie Gongloff

Buyer's Agent in 2024
Natalie Gongloff
The Spencer Group R.E. & Auction
(276) 252-8673
193 Total Sales
Map
Source: Martinsville, Henry & Patrick Counties Association of REALTORS®
MLS Number: 141140
APN: 000062100
- 1150 Spruce St
- 0 Indian Trail
- 708 Grattan Rd
- 1322 Spruce St
- 700 Grattan Rd
- 714 Beechnut Ln
- 730 Grattan Rd
- 902 Mulberry Rd
- 1036 Brookdale St
- 801 Indian Trail
- 936 Mulberry Rd
- 714 Parkview Ave
- 1008 Sam Lions Trail
- 1429 Spruce Street Extension
- 949 Mulberry Rd
- Lot 24 Brookdale St
- 712 Circle Ct
- 1014 Mulberry Rd
- 606 Rives Rd
- 714 Jefferson St






