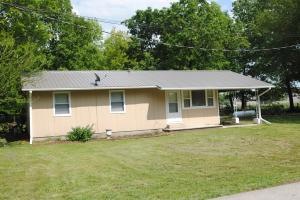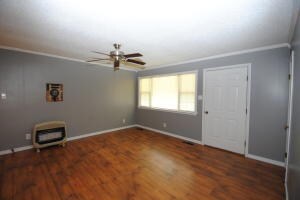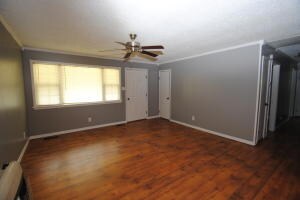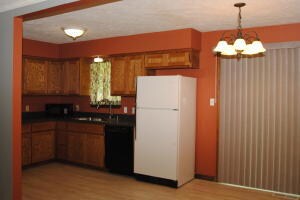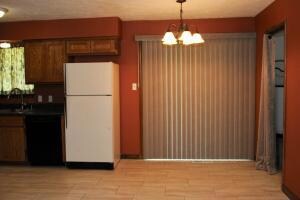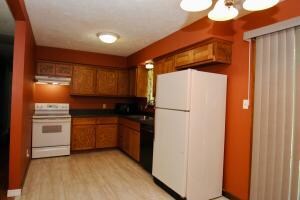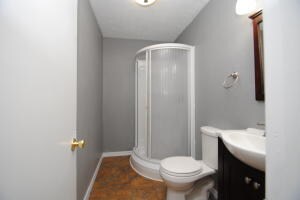
7110 Apple Orchard St Harrison, AR 72601
Estimated Value: $120,000 - $192,000
3
Beds
1
Bath
960
Sq Ft
$160/Sq Ft
Est. Value
Highlights
- Wooded Lot
- Ranch Style House
- Attic Fan
- Bergman Elementary School Rated A-
- Eat-In Kitchen
- Central Heating and Cooling System
About This Home
As of August 2019This 3 bedroom, 1 bath home is just down the street from Bergman Schools. It features lovely oak cabinets and a large living room. The spacious backyard has room to play or garden. The home also has a recently installed metal roof.
Home Details
Home Type
- Single Family
Est. Annual Taxes
- $517
Lot Details
- 0.5 Acre Lot
- Chain Link Fence
- Wooded Lot
Parking
- Carport
Home Design
- Ranch Style House
- Metal Roof
- Masonite
Interior Spaces
- 960 Sq Ft Home
- Ceiling Fan
- Blinds
- Crawl Space
- Attic Fan
Kitchen
- Eat-In Kitchen
- Electric Cooktop
- Dishwasher
Bedrooms and Bathrooms
- 3 Bedrooms
- 1 Full Bathroom
Utilities
- Central Heating and Cooling System
- Heating System Uses Propane
- Electric Water Heater
- Septic Tank
- Satellite Dish
- Cable TV Available
Community Details
- Bergman City Acreage Subdivision
Ownership History
Date
Name
Owned For
Owner Type
Purchase Details
Listed on
May 7, 2019
Closed on
Aug 8, 2019
Sold by
Neff Shannon G
Bought by
Smith Kendal
Seller's Agent
BEVERLY DeWITT
Selling726 Realty
Buyer's Agent
BEVERLY DeWITT
Selling726 Realty
List Price
$69,900
Sold Price
$69,000
Premium/Discount to List
-$900
-1.29%
Total Days on Market
63
Current Estimated Value
Home Financials for this Owner
Home Financials are based on the most recent Mortgage that was taken out on this home.
Estimated Appreciation
$84,650
Avg. Annual Appreciation
14.80%
Original Mortgage
$72,828
Outstanding Balance
$64,507
Interest Rate
3.73%
Mortgage Type
New Conventional
Estimated Equity
$89,143
Purchase Details
Closed on
Apr 28, 2006
Sold by
Reavis Orville Leon and Reavis Terry
Bought by
Neff Shannon
Home Financials for this Owner
Home Financials are based on the most recent Mortgage that was taken out on this home.
Original Mortgage
$72,800
Interest Rate
6.33%
Mortgage Type
New Conventional
Purchase Details
Closed on
Mar 25, 1996
Bought by
Reavis
Create a Home Valuation Report for This Property
The Home Valuation Report is an in-depth analysis detailing your home's value as well as a comparison with similar homes in the area
Similar Homes in Harrison, AR
Home Values in the Area
Average Home Value in this Area
Purchase History
| Date | Buyer | Sale Price | Title Company |
|---|---|---|---|
| Smith Kendal | $69,000 | First National Title Company | |
| Neff Shannon | $68,000 | Community First Title Inc | |
| Reavis | -- | -- |
Source: Public Records
Mortgage History
| Date | Status | Borrower | Loan Amount |
|---|---|---|---|
| Open | Smith Kendal | $72,828 | |
| Previous Owner | Neff Shannon | $72,800 |
Source: Public Records
Property History
| Date | Event | Price | Change | Sq Ft Price |
|---|---|---|---|---|
| 08/08/2019 08/08/19 | Sold | $69,000 | -1.3% | $72 / Sq Ft |
| 07/09/2019 07/09/19 | Pending | -- | -- | -- |
| 05/07/2019 05/07/19 | For Sale | $69,900 | -- | $73 / Sq Ft |
Source: Northwest Arkansas Board of REALTORS®
Tax History Compared to Growth
Tax History
| Year | Tax Paid | Tax Assessment Tax Assessment Total Assessment is a certain percentage of the fair market value that is determined by local assessors to be the total taxable value of land and additions on the property. | Land | Improvement |
|---|---|---|---|---|
| 2024 | $517 | $13,680 | $750 | $12,930 |
| 2023 | $495 | $13,680 | $750 | $12,930 |
| 2022 | $99 | $13,680 | $750 | $12,930 |
| 2021 | $78 | $13,680 | $750 | $12,930 |
| 2020 | $56 | $10,890 | $1,600 | $9,290 |
| 2019 | $74 | $10,890 | $1,600 | $9,290 |
| 2018 | $99 | $10,890 | $1,600 | $9,290 |
| 2017 | $81 | $10,890 | $1,600 | $9,290 |
| 2016 | $81 | $10,890 | $1,600 | $9,290 |
| 2015 | $421 | $10,620 | $1,600 | $9,020 |
| 2014 | $71 | $10,620 | $1,600 | $9,020 |
Source: Public Records
Agents Affiliated with this Home
-
BEVERLY DeWITT
B
Seller's Agent in 2019
BEVERLY DeWITT
Selling726 Realty
(870) 688-8480
203 Total Sales
Map
Source: Northwest Arkansas Board of REALTORS®
MLS Number: H140062
APN: 750-01140-000
Nearby Homes
- 6608 Lynx Ln
- 893 Zinc Rd
- 0 Zinc Rd
- 1792 Choctaw Ln
- 6538 Mandy Ln E
- 479 Hawkeye Ln
- 6422 Mandy Ln E
- TBD Hawkeye
- 287 Hawkeye Ln
- 347 Hawkeye Ln
- 83 Old Carpenter Ln
- 7331 Sugar Rd
- 5917 Arkansas 7
- 1095 Sansing Hollow Rd
- 5068 N Highway 7
- 4625 Wooded Hills Rd N
- 65 Sansing Hollow Rd
- Lots 16/17 Pecks Dr N
- 3639 Moark Dr
- TBD Pecks Dr
- 7110 Apple Orchard St
- 7130 Apple Orchard St
- 7105 Apple Orchard St
- 7128 Pecan Ln
- 7146 Apple Orchard St
- 7133 Apple Orchard St
- 76 Leroy Ln
- 76 Leroy Ln W
- 7164 Apple Orchard St
- 7166 Pecan Ln
- 7165 Apple Orchard St
- 7186 Apple Orchard St
- 7189 Apple Orchard St
- 8699 Highway 7 N
- 8699 Highway 7 N
- 8699 Arkansas 7
- 7208 Apple Orchard St
- 131 School View Ln
- 15 Leroy Ln
- 131 Schoolview Ln
