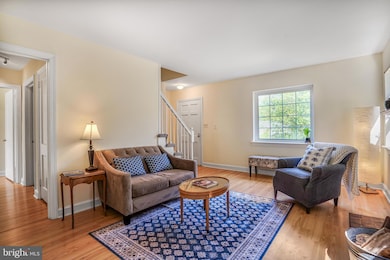
7110 Coventry Rd Alexandria, VA 22306
Highlights
- 0.49 Acre Lot
- Cape Cod Architecture
- Traditional Floor Plan
- Sandburg Middle Rated A-
- Recreation Room
- Corner Lot
About This Home
SHORT-TERM LEASE OPPORTUNITY: 6-8 MONTHS! Discover the beauty and serenity of Alexandria’s White Oaks neighborhood in this four-bedroom, two-full-bath Cape Cod situated on a level, nearly half-acre, corner lot. This all-brick home with attached one-car garage and large driveway features three levels with a large partially finished walkout basement, extra-large utility room and workshop, and a spacious sunny backyard patio. Freshly painted with new carpet and recent luxury vinyl in the basement, the home features numerous possibilities. Its main level features two bedrooms, a living room with wood-burning fireplace, dining room, and kitchen. The upper level includes two additional bedrooms. Other updates include a new roof in 2015 and new heating and air conditioning in 2018. Additional amenities include an all-house natural gas generator and extra storage shed out back. The southeast facing home is situated on a lot perfect for outdoor activities, with vast amounts of level green space surrounding three sides of the home. The neighborhood also is one of Alexandria’s special gems. Each lot is large, with no more than two homes per acre. Strategically situated in South Alexandria, George Washington Memorial Parkway is just about two miles from the front door heading east, and you can also explore the beautiful Huntley Meadows nature park just about two miles to the west. Huntington Metro is less than three miles away, and Old Town Alexandria and Mount Vernon are both less than five miles away. In addition, Fort Belvoir’s Tulley Gate and Ronald Reagan Washington National Airport are each less than 10 miles away. Don’t miss this opportunity to live in a serene setting that is still right in the middle of all the action that is Alexandria.
Home Details
Home Type
- Single Family
Est. Annual Taxes
- $8,972
Year Built
- Built in 1947
Lot Details
- 0.49 Acre Lot
- South Facing Home
- Corner Lot
- Property is in very good condition
- Property is zoned 120
Parking
- 1 Car Attached Garage
- Front Facing Garage
- Driveway
- Off-Street Parking
Home Design
- Cape Cod Architecture
- Brick Exterior Construction
- Permanent Foundation
- Asphalt Roof
Interior Spaces
- Property has 3 Levels
- Traditional Floor Plan
- Wood Burning Fireplace
- Double Hung Windows
- Living Room
- Dining Room
- Recreation Room
- Utility Room
- Storm Doors
Kitchen
- Electric Oven or Range
- Built-In Microwave
- Dishwasher
- Disposal
Flooring
- Carpet
- Laminate
- Luxury Vinyl Plank Tile
Bedrooms and Bathrooms
- Walk-in Shower
Laundry
- Electric Dryer
- Washer
Improved Basement
- Heated Basement
- Basement Fills Entire Space Under The House
- Partial Basement
- Connecting Stairway
- Interior and Exterior Basement Entry
- Sump Pump
- Workshop
- Laundry in Basement
- Basement Windows
Outdoor Features
- Patio
- Shed
Location
- Suburban Location
Utilities
- Forced Air Heating and Cooling System
- Electric Water Heater
- Cable TV Available
Listing and Financial Details
- Residential Lease
- Security Deposit $4,400
- Tenant pays for electricity, exterior maintenance, cable TV, gas, heat, hot water, lawn/tree/shrub care, all utilities
- No Smoking Allowed
- 6-Month Min and 8-Month Max Lease Term
- Available 7/5/25
- $60 Application Fee
- Assessor Parcel Number 0933 09010005
Community Details
Overview
- No Home Owners Association
- White Oaks Subdivision
Pet Policy
- Pets allowed on a case-by-case basis
- Pet Deposit $500
Map
About the Listing Agent

Angela Logomasini, Ph.D., is a Realtor® with Samson Properties and a property manager with NVA Property Management (property management services provided in Virginia only), licensed in Virginia, Washington, D.C., and Maryland. She works on a team with her husband Christopher Prawdzik with whom she is co-author of D.C. Region Real Estate's Essential Guide for Smart Buyers, available on Amazon.com. A Top Producer with the Northern Virginia Association of Realtors, Angela has been selling real
Angela's Other Listings
Source: Bright MLS
MLS Number: VAFX2254164
APN: 0933-09010005
- 7128 Devonshire Rd
- 7111 Cheshire Ct
- 2411 Popkins Ln
- 2313 Glasgow Rd
- 2607 Popkins Ln
- 2201 Rollins Dr
- 2434 Windbreak Dr
- 7203 Mountaineer Dr
- 7207 Mountaineer Dr
- 7215 Mountaineer Dr
- 2711 Groveton St
- 7247 Mountaineer Dr
- 2820 Hokie Ln
- 7275 Nittany Ln
- 1933 Rollins Dr
- 2825 Hokie Ln
- 7282 Nittany Ln
- 2604 Windbreak Dr
- 7409 Range Rd
- 7001 Memorial Heights Dr
- 2308 Popkins Ln
- 7233 Mountaineer Dr
- 2617 E Maple St
- 2820 Dart Dr
- 2234 Roanoke Dr
- 7201 Richmond Hwy
- 2722 Arlington Dr
- 6870 Richmond Hwy
- 3308 Lockheed Blvd
- 6620 Skyline Ct
- 3351 Beechcliff Dr
- 2703 Dawn Dr
- 7334 Tavenner Ln Unit 2-A
- 3405 Clayborne Ave
- 2808 Boswell Ave
- 6435 Richmond Hwy Unit 301
- 6641 Wakefield Dr Unit 310
- 6641 Wakefield Dr Unit 214
- 7514F Snowpea Ct Unit 150
- 6429 Richmond Hwy Unit 202






