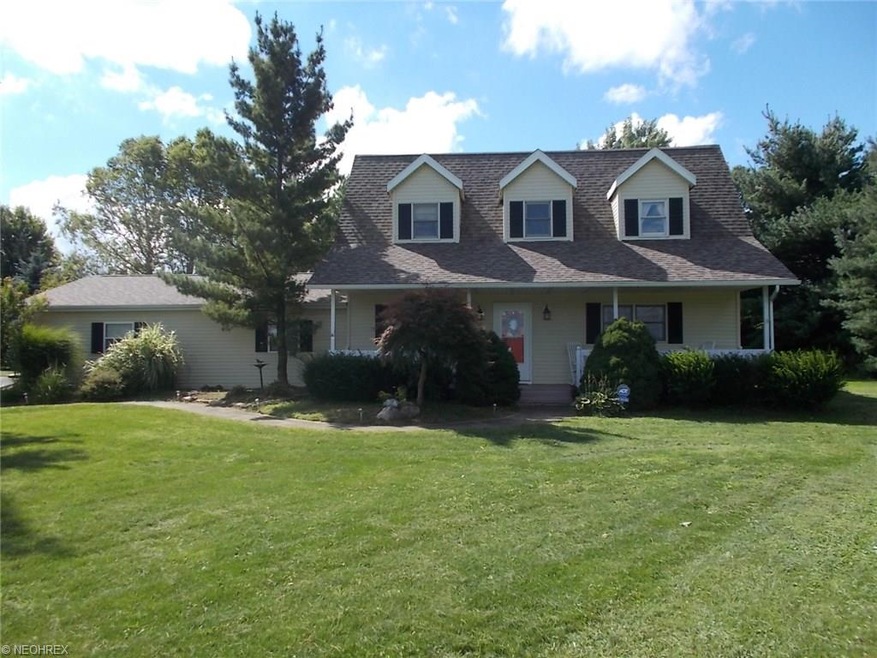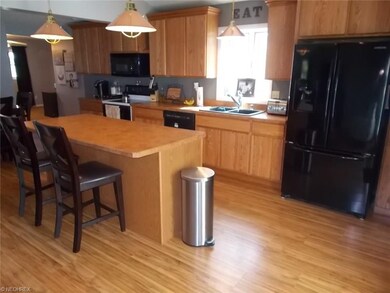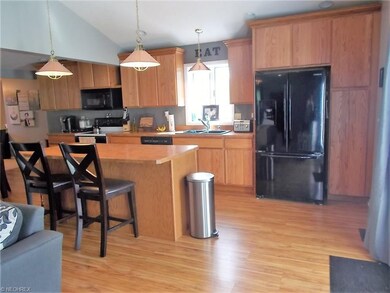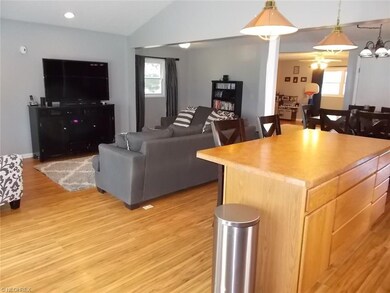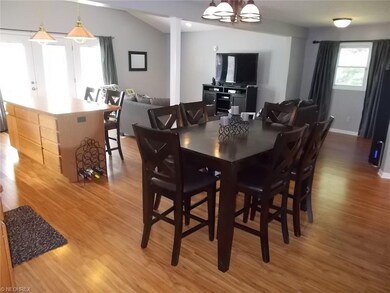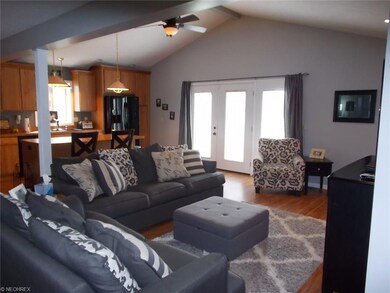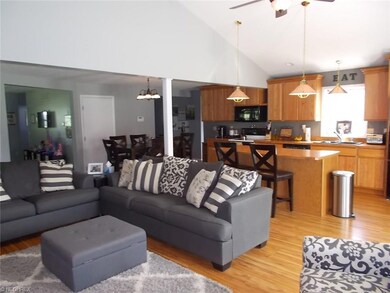
Highlights
- Colonial Architecture
- Home Security System
- North Facing Home
- 2 Car Attached Garage
- Forced Air Heating and Cooling System
About This Home
As of June 2024Welcome to the best of both worlds. Relax on the covered front porch and enjoy the peaceful, spacious yard, naturally bordered with trees. In the warmer months have some fun and go to the public beach just minutes away. Inside the home is a warming open floor plan with cathedral ceiling. The remodeled kitchen comes with new solid wood cabinets with pull out features. Many other recent additions have been done, including the 3 year old roof. There is plenty of storage space in the extra deep 2 car garage as well as a 13 x 12 garden shed. Shed and insulated dog house/kennel sit on a concrete slab. Extra features for the home include a fully installed ADT security system, as well as a fully installed invisible dog fence system. Home is conveniently located near Rt 2. Don't miss out on this beautiful home!
Last Agent to Sell the Property
The Swanzer Agency License #2016000872 Listed on: 09/02/2016
Last Buyer's Agent
Non-Member Non-Member
Non-Member License #9999
Home Details
Home Type
- Single Family
Est. Annual Taxes
- $2,625
Year Built
- Built in 1993
Lot Details
- 1.35 Acre Lot
- Lot Dimensions are 150 x 392
- North Facing Home
Parking
- 2 Car Attached Garage
Home Design
- Colonial Architecture
- Asphalt Roof
- Vinyl Construction Material
Interior Spaces
- 1,897 Sq Ft Home
- 2-Story Property
Kitchen
- <<builtInOvenToken>>
- Range<<rangeHoodToken>>
- <<microwave>>
- Dishwasher
Bedrooms and Bathrooms
- 3 Bedrooms
Basement
- Sump Pump
- Crawl Space
Home Security
- Home Security System
- Fire and Smoke Detector
Utilities
- Forced Air Heating and Cooling System
- Heating System Uses Propane
- Septic Tank
Community Details
- Meese Community
Listing and Financial Details
- Assessor Parcel Number 01-00635-017
Ownership History
Purchase Details
Home Financials for this Owner
Home Financials are based on the most recent Mortgage that was taken out on this home.Purchase Details
Home Financials for this Owner
Home Financials are based on the most recent Mortgage that was taken out on this home.Purchase Details
Home Financials for this Owner
Home Financials are based on the most recent Mortgage that was taken out on this home.Purchase Details
Home Financials for this Owner
Home Financials are based on the most recent Mortgage that was taken out on this home.Purchase Details
Home Financials for this Owner
Home Financials are based on the most recent Mortgage that was taken out on this home.Purchase Details
Similar Homes in Huron, OH
Home Values in the Area
Average Home Value in this Area
Purchase History
| Date | Type | Sale Price | Title Company |
|---|---|---|---|
| Deed | $390,000 | None Listed On Document | |
| Warranty Deed | $207,000 | Fidelity National Title Com | |
| Warranty Deed | $185,000 | None Available | |
| Warranty Deed | $163,000 | Lawyers Title Ins Corp | |
| Deed | $142,000 | -- | |
| Deed | $81,000 | -- |
Mortgage History
| Date | Status | Loan Amount | Loan Type |
|---|---|---|---|
| Open | $354,982 | VA | |
| Previous Owner | $16,000 | New Conventional | |
| Previous Owner | $188,977 | VA | |
| Previous Owner | $50,000 | Credit Line Revolving | |
| Previous Owner | $40,000 | Credit Line Revolving | |
| Previous Owner | $25,000 | Credit Line Revolving | |
| Previous Owner | $110,000 | New Conventional | |
| Previous Owner | $82,000 | New Conventional |
Property History
| Date | Event | Price | Change | Sq Ft Price |
|---|---|---|---|---|
| 06/06/2024 06/06/24 | Sold | $390,000 | +4.0% | $167 / Sq Ft |
| 06/03/2024 06/03/24 | Pending | -- | -- | -- |
| 05/09/2024 05/09/24 | For Sale | $375,000 | +81.2% | $160 / Sq Ft |
| 03/13/2017 03/13/17 | Sold | $207,000 | +1.0% | $109 / Sq Ft |
| 01/23/2017 01/23/17 | Pending | -- | -- | -- |
| 01/04/2017 01/04/17 | Price Changed | $204,900 | -0.5% | $108 / Sq Ft |
| 11/28/2016 11/28/16 | Price Changed | $206,000 | -1.0% | $109 / Sq Ft |
| 10/25/2016 10/25/16 | Price Changed | $208,000 | -1.0% | $110 / Sq Ft |
| 09/02/2016 09/02/16 | For Sale | $210,000 | +13.5% | $111 / Sq Ft |
| 08/15/2013 08/15/13 | Sold | $185,000 | -4.1% | $98 / Sq Ft |
| 06/19/2013 06/19/13 | Pending | -- | -- | -- |
| 01/20/2013 01/20/13 | For Sale | $192,900 | -- | $102 / Sq Ft |
Tax History Compared to Growth
Tax History
| Year | Tax Paid | Tax Assessment Tax Assessment Total Assessment is a certain percentage of the fair market value that is determined by local assessors to be the total taxable value of land and additions on the property. | Land | Improvement |
|---|---|---|---|---|
| 2024 | $4,955 | $132,065 | $12,495 | $119,570 |
| 2023 | $4,955 | $72,173 | $8,988 | $63,185 |
| 2022 | $3,133 | $72,173 | $8,988 | $63,185 |
| 2021 | $2,965 | $72,180 | $8,990 | $63,190 |
| 2020 | $2,656 | $63,610 | $8,990 | $54,620 |
| 2019 | $2,759 | $63,610 | $8,990 | $54,620 |
| 2018 | $2,902 | $63,610 | $8,990 | $54,620 |
| 2017 | $2,690 | $58,010 | $11,230 | $46,780 |
| 2016 | $2,668 | $58,010 | $11,230 | $46,780 |
| 2015 | $2,625 | $58,010 | $11,230 | $46,780 |
| 2014 | $2,727 | $58,010 | $11,230 | $46,780 |
| 2013 | $2,691 | $58,010 | $11,230 | $46,780 |
Agents Affiliated with this Home
-
Mallory Baldwin
M
Seller's Agent in 2024
Mallory Baldwin
Russell Real Estate Services
(419) 208-6749
13 Total Sales
-
Ben Cooper

Seller Co-Listing Agent in 2024
Ben Cooper
Russell Real Estate Services
(419) 706-3002
201 Total Sales
-
D
Buyer Co-Listing Agent in 2024
Default zSystem
zSystem Default
-
Billy Swanzer

Seller's Agent in 2017
Billy Swanzer
The Swanzer Agency
(440) 258-8209
98 Total Sales
-
N
Buyer's Agent in 2017
Non-Member Non-Member
Non-Member
-
B
Seller's Agent in 2013
Barbara Hargreaves
Russell Real Estate Services
Map
Source: MLS Now
MLS Number: 3842259
APN: 01-00635-017
- 7402 Smokey Rd
- 3713 Cleveland Rd E
- 1318 Mirheath Dr
- 508 Snowy Egret Dr
- 533 Snowy Egret Dr
- 1510 Cleveland Rd E Unit 2
- 1507 Cleveland Rd E Unit 415
- 0 E Tracht Meadows Dr Unit 20252017
- 1144 By-The-shores Dr Unit A
- 1028 Eagle Ridge Dr
- 1110 By the Shores Dr Unit 3
- 1110 By the Shores Dr
- 1110 By-The-shores Dr Unit 4
- 0 Humm Rd
- 45 Mechanic St
- 5605 W Lake Rd Unit 146
- 5605 W Lake Rd Unit 154
- 5605 W Lake Rd Unit 155
- 5605 W Lake Rd Unit 116
- 5605 W Lake Rd Unit 114
