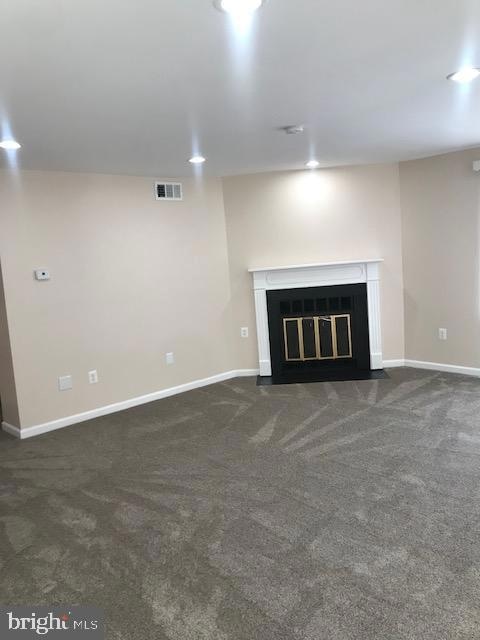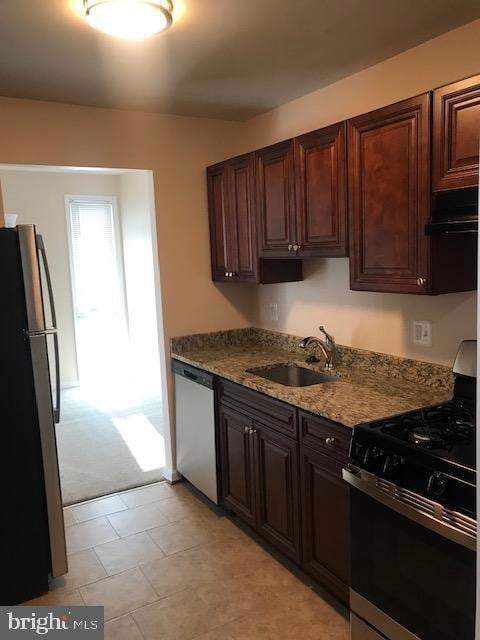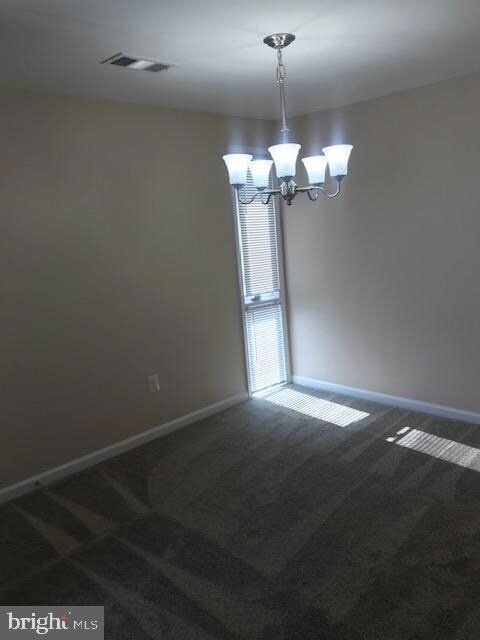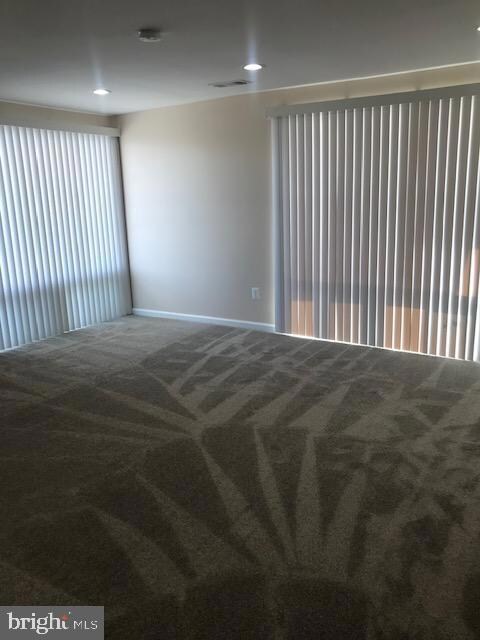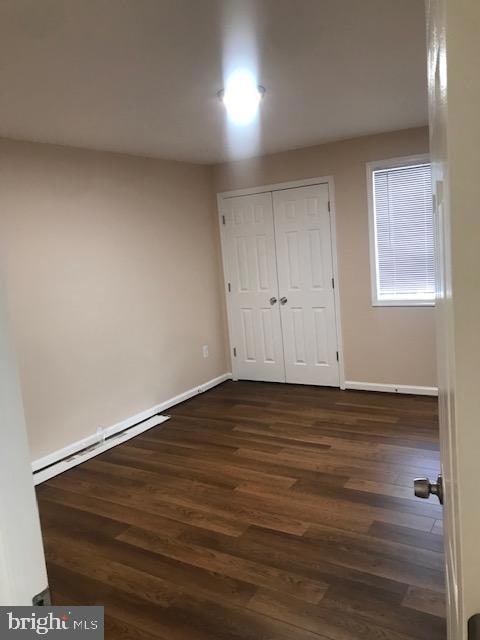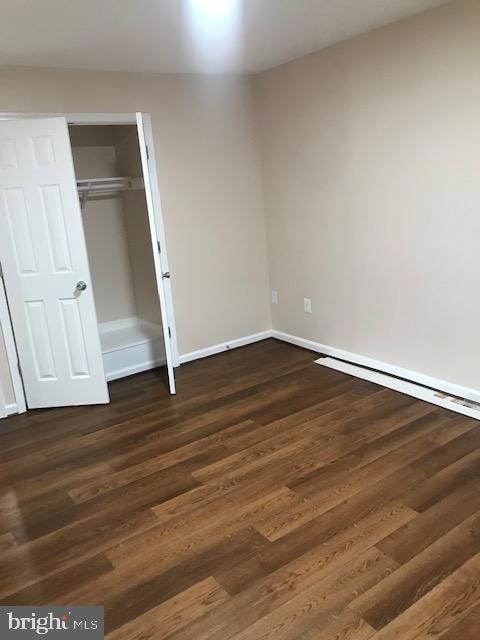7110 Donnell Place Unit D District Heights, MD 20747
Suitland - Silver Hill NeighborhoodHighlights
- Traditional Floor Plan
- Community Pool
- Galley Kitchen
- Traditional Architecture
- Family Room Off Kitchen
- Forced Air Heating and Cooling System
About This Home
This beautiful updated renovated top floor 2-bedroom 1 bath condo with Fireplace is ready for the pickiest of renters. The spacious living room area is great for family time or entertaining. The updated kitchen includes stainless appliances, new flooring and more. The private deck is a great place to relax while enjoying sunrise or setting views. Enjoy the comfort of not having anyone above you. Location offers near by metro, minutes from 495, Downtown DC, Starbucks and shopping in walking distance across the street.
NO PETS. Tenant pays Electricity.
Condo Details
Home Type
- Condominium
Year Built
- Built in 1964
Lot Details
- Property is in excellent condition
Parking
- Parking Lot
Home Design
- Traditional Architecture
- Brick Exterior Construction
Interior Spaces
- 884 Sq Ft Home
- Property has 1 Level
- Traditional Floor Plan
- Window Screens
- Family Room Off Kitchen
- Combination Dining and Living Room
Kitchen
- Galley Kitchen
- Gas Oven or Range
- Range Hood
- Dishwasher
- Disposal
Bedrooms and Bathrooms
- 2 Main Level Bedrooms
- 1 Full Bathroom
Utilities
- Forced Air Heating and Cooling System
- Vented Exhaust Fan
- Natural Gas Water Heater
Listing and Financial Details
- Residential Lease
- Security Deposit $1,650
- 12-Month Lease Term
- Available 6/28/25
- $50 Application Fee
- Assessor Parcel Number 17060528364
Community Details
Overview
- Association fees include exterior building maintenance, lawn maintenance
- Low-Rise Condominium
- Holly Hill Subdivision
Recreation
- Community Pool
Pet Policy
- No Pets Allowed
Map
Source: Bright MLS
MLS Number: MDPG2157538
- 7125 Donnell Place Unit 7125 C4
- 7129 Donnell Place Unit A
- 7143 Donnell Place Unit C
- 7153 Donnell Place Unit A
- 7328 Donnell Place Unit C
- 7212 Donnell Place Unit D5
- 7208 Donnell Place Unit B
- 7212 Donnell Place Unit B-5
- 7208 Donnell Place Unit D
- 7260 Donnell Place Unit C
- 7182 Donnell Place Unit AA-4
- 7316 Donnell Place Unit D2
- 7306 Donnell Place Unit B7
- 7306 Donnell Place
- 7312 Donnell Place Unit C-6
- 7308 Donnell Place Unit B1
- 7174 Donnell Place Unit D-5
- 7303 Leona St
- 3213 Maygreen Ave
- 7100 Beltz Dr
