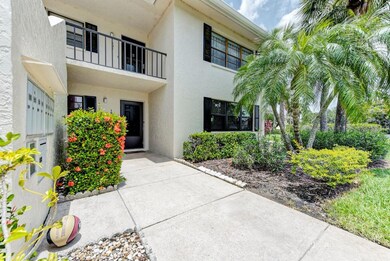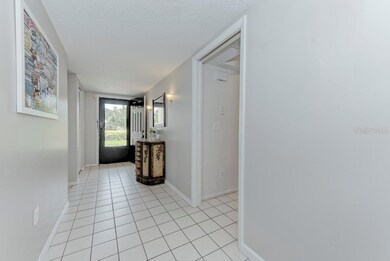7110 Fairway Bend Ln Unit 181 Sarasota, FL 34243
Palm Aire Country Club NeighborhoodEstimated payment $1,958/month
Highlights
- Home fronts a lagoon or estuary
- 8.03 Acre Lot
- Main Floor Primary Bedroom
- Lake View
- Clubhouse
- Community Pool
About This Home
Under contract-accepting backup offers. Rare First-Floor 3-Bedroom Corner Condo with Golf Course Views. Just reduced and priced to sell!
Welcome to 7110 Fairway Bend Lane #181, a beautifully upgraded 3-bedroom, 2-bath corner unit offering one of the most desirable layouts in the community. With direct first-floor access, sweeping views of the 14th green of Palm Aire’s Championship Golf Course, and a light-filled interior, this residence stands out as a true gem—and it's priced below its recent appraised value of $310,000.
From the moment you walk in, you're welcomed by an open, airy space filled with natural light and finished with luxury vinyl plank flooring throughout. The spacious primary suite offers a walk-in closet and an elegantly updated en-suite bath. A thoughtful split-bedroom layout creates privacy for guests, while the third bedroom—complete with corner windows, closets, and pocket sliders—is ideal as a den, office, or guest space.
Every detail has been carefully maintained. The entire unit has been freshly painted, and major systems have been updated, including a 2024 hot water heater, full-size in-unit washer and dryer, and an HVAC system with a history of regular service. The screened lanai, overlooking manicured greens, has been freshly painted, re-screened, and updated with coated floorboards—offering a peaceful space to unwind with sunset views.
In 2023, the HOA completed a building-wide structural upgrade, adding reinforced steel supports beneath each lanai—another layer of confidence in this well-managed community. One assigned parking space is conveniently located right outside the unit, making daily living easy and accessible.
Located in the Fairway Bend community, residents enjoy access to a heated pool, clubhouse, shuffleboard courts, library, and screened porch—all just a short walk from the unit. For those seeking more, optional full-time or seasonal membership to Palm Aire Country Club offers two championship golf courses, tennis, pickleball, padel courts, a fitness and aquatic center, and dining options.
Investor-friendly with excellent rental potential—please refer to condo docs for full details. All of this, just minutes to the shops and dining at University Town Center, 15 minutes to downtown Sarasota, and within easy reach of Lido Key and Siesta Key beaches.
Rarely does a first-floor, true 3-bedroom corner unit with golf course views become available in this condition, at this price. Move-in ready, beautifully maintained, and in a prime Sarasota location—this one won’t last. Schedule your private showing today.
Listing Agent
PREFERRED SHORE LLC Brokerage Phone: 941-999-1179 License #3424893 Listed on: 06/23/2025

Property Details
Home Type
- Condominium
Est. Annual Taxes
- $2,798
Year Built
- Built in 1979
Lot Details
- Home fronts a lagoon or estuary
- East Facing Home
HOA Fees
- $453 Monthly HOA Fees
Property Views
- Lake
- Golf Course
Home Design
- Entry on the 1st floor
- Slab Foundation
- Shingle Roof
- Block Exterior
Interior Spaces
- 1,466 Sq Ft Home
- 2-Story Property
- Sliding Doors
- Combination Dining and Living Room
Kitchen
- Eat-In Kitchen
- Range
- Recirculated Exhaust Fan
- Microwave
- Dishwasher
- Trash Compactor
- Disposal
Flooring
- Tile
- Luxury Vinyl Tile
Bedrooms and Bathrooms
- 3 Bedrooms
- Primary Bedroom on Main
- 2 Full Bathrooms
Laundry
- Laundry in Kitchen
- Dryer
Eco-Friendly Details
- Reclaimed Water Irrigation System
Outdoor Features
- Exterior Lighting
- Rain Gutters
Schools
- Kinnan Elementary School
- Braden River Middle School
- Southeast High School
Utilities
- Central Air
- Heating Available
- Thermostat
- Electric Water Heater
- Cable TV Available
Listing and Financial Details
- Visit Down Payment Resource Website
- Assessor Parcel Number 1920665005
Community Details
Overview
- Association fees include cable TV, pool, escrow reserves fund, fidelity bond, insurance, maintenance structure, ground maintenance, management, pest control, recreational facilities, sewer, trash, water
- Progressive Community Management Association
- Visit Association Website
- Palm Aire Community
- Palm Aire Subdivision
Amenities
- Clubhouse
- Community Mailbox
Recreation
- Community Pool
Pet Policy
- Pets up to 100 lbs
- Pet Size Limit
- 2 Pets Allowed
- Dogs and Cats Allowed
Map
Home Values in the Area
Average Home Value in this Area
Tax History
| Year | Tax Paid | Tax Assessment Tax Assessment Total Assessment is a certain percentage of the fair market value that is determined by local assessors to be the total taxable value of land and additions on the property. | Land | Improvement |
|---|---|---|---|---|
| 2025 | $2,798 | $216,750 | -- | $216,750 |
| 2024 | $2,798 | $211,650 | -- | -- |
| 2023 | $2,745 | $205,485 | $0 | $0 |
| 2022 | $2,683 | $199,500 | $0 | $199,500 |
| 2021 | $2,575 | $157,000 | $0 | $157,000 |
| 2020 | $2,691 | $157,000 | $0 | $157,000 |
| 2019 | $2,709 | $157,000 | $0 | $157,000 |
| 2018 | $2,633 | $156,000 | $0 | $0 |
| 2017 | $2,302 | $142,500 | $0 | $0 |
| 2016 | $2,102 | $123,400 | $0 | $0 |
| 2015 | $1,793 | $118,650 | $0 | $0 |
| 2014 | $1,793 | $100,581 | $0 | $0 |
| 2013 | $1,644 | $91,164 | $1 | $91,163 |
Property History
| Date | Event | Price | List to Sale | Price per Sq Ft |
|---|---|---|---|---|
| 10/18/2025 10/18/25 | Pending | -- | -- | -- |
| 10/07/2025 10/07/25 | Price Changed | $240,900 | -2.0% | $164 / Sq Ft |
| 09/17/2025 09/17/25 | For Sale | $245,900 | 0.0% | $168 / Sq Ft |
| 09/03/2025 09/03/25 | Pending | -- | -- | -- |
| 08/20/2025 08/20/25 | Price Changed | $245,900 | -8.6% | $168 / Sq Ft |
| 07/29/2025 07/29/25 | Price Changed | $269,000 | -3.6% | $183 / Sq Ft |
| 06/23/2025 06/23/25 | For Sale | $279,000 | -- | $190 / Sq Ft |
Purchase History
| Date | Type | Sale Price | Title Company |
|---|---|---|---|
| Warranty Deed | $170,000 | Masterpiece Title | |
| Warranty Deed | $175,000 | Sunbelt Title Agency | |
| Interfamily Deed Transfer | -- | Attorney | |
| Warranty Deed | $106,200 | -- | |
| Quit Claim Deed | $27,000 | -- | |
| Warranty Deed | $87,500 | -- |
Mortgage History
| Date | Status | Loan Amount | Loan Type |
|---|---|---|---|
| Open | $161,500 | New Conventional | |
| Previous Owner | $157,500 | Purchase Money Mortgage | |
| Previous Owner | $65,000 | No Value Available | |
| Previous Owner | $55,000 | No Value Available |
Source: Stellar MLS
MLS Number: A4655954
APN: 19206-6500-5
- 7143 Fairway Bend Ln Unit V175
- 7094 Fairway Bend Cir
- 7157 Fairway Bend Cir
- 7149 Fairway Bend Cir
- 7173 W Country Club Dr N Unit 141
- 7077 W Country Club Dr N
- 6939 W Country Club Dr N Unit 161
- 7082 W Country Club Dr N
- 7261 Golf Pointe Way Unit V188
- 7251 W Country Club Dr N Unit 226
- 7251 W Country Club Dr N Unit 225
- 6916 W Country Club Dr N Unit 9B
- 7216 W Country Club Dr N
- 7211 Treymore Ct
- 6948 W Country Club Dr N Unit V81
- 5604 Doral Dr
- 7341 Golf Pointe Cir Unit V252
- 5598 Golf Pointe Dr Unit A-1
- 5588 Golf Pointe Dr Unit 1
- 5630 Golf Pointe Dr Unit 205






