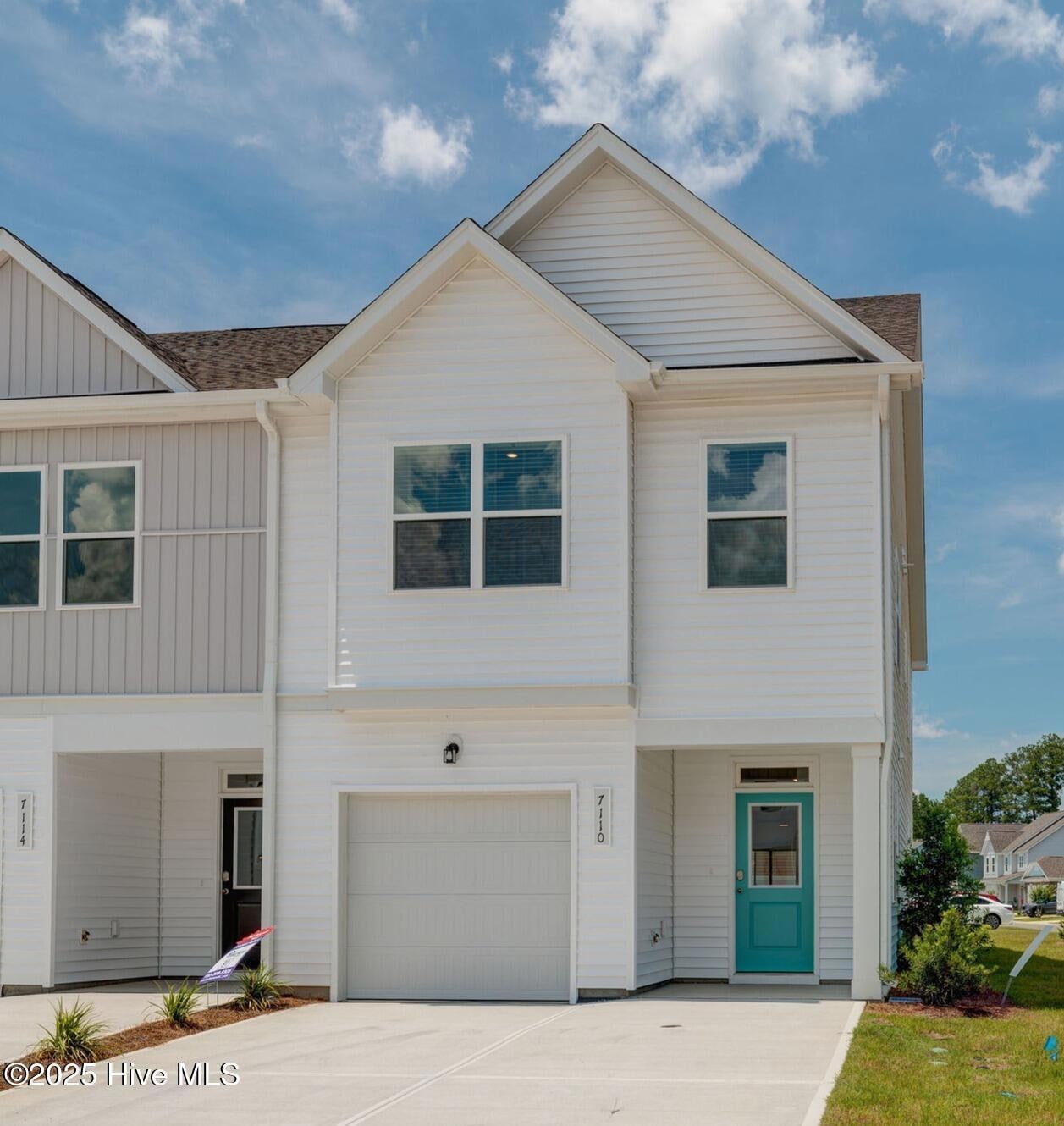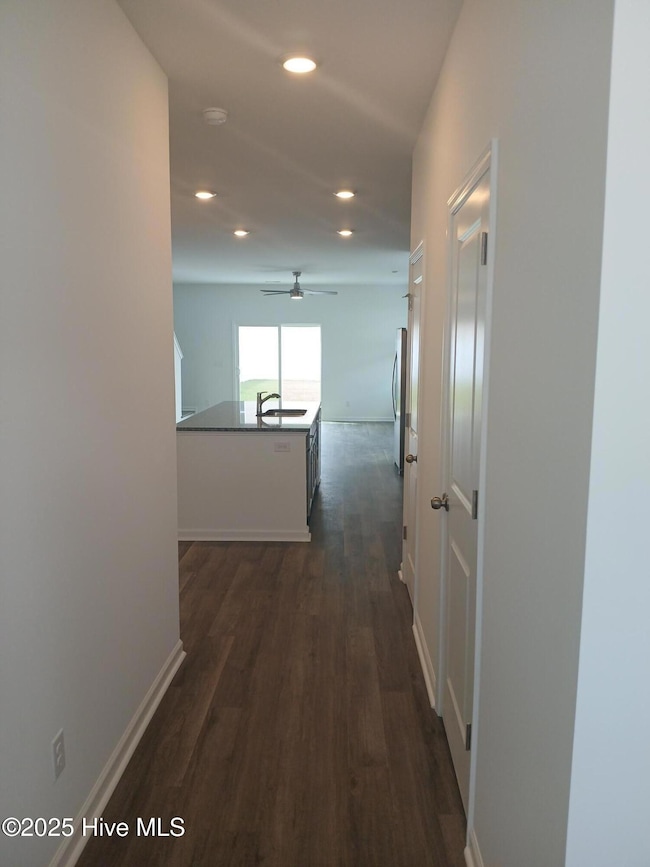7110 Fisk Dr Leland, NC 28451
Highlights
- End Unit
- Fenced Yard
- Walk-in Shower
- Covered patio or porch
- Forced Air Zoned Heating and Cooling System
- Combination Dining and Living Room
About This Home
PRICE REDUCED!!!New Townhome in New Community. Be the first to rent this newly built 3 Bedroom/2.5 Bath home in Coastal Haven. Great open floorplan on the first level. Granite kitchen countertops, French door refrigerator, large pantry, built-in microwave, dishwasher, garbage disposal. Chandelier lit Dining area and Living Room with remote controlled ceiling fan and sliding glass door access to fully fenced back yard. Half-bath, coat closet and interior door to your garage. Head upstairs to a spacious loft landing off of which are 3 bright & airy bedrooms, each with plenty of closet space. The Main Suite has a full bath with step in shower. A shared bath with tub and a separate laundry closet with full sized washer & dryer cap off the second level. Pets with owner approval.Make an appointment today to come see your next home!
Townhouse Details
Home Type
- Townhome
Year Built
- Built in 2025
Lot Details
- End Unit
- Fenced Yard
- Property is Fully Fenced
Interior Spaces
- 2-Story Property
- Ceiling Fan
- Blinds
- Combination Dining and Living Room
Kitchen
- Range
- Freezer
- Ice Maker
- Dishwasher
- Disposal
Bedrooms and Bathrooms
- 3 Bedrooms
- Walk-in Shower
Laundry
- Dryer
- Washer
Parking
- 1 Car Attached Garage
- Front Facing Garage
- Garage Door Opener
- Off-Street Parking
Schools
- Town Creek Elementary School
- Leland Middle School
- North Brunswick High School
Additional Features
- Covered patio or porch
- Forced Air Zoned Heating and Cooling System
Listing and Financial Details
- Tenant pays for deposit, water, trash collection, sewer, pest control, electricity
- The owner pays for hoa
Community Details
Overview
- Property has a Home Owners Association
- Maintained Community
Pet Policy
- Pets Allowed
Map
Source: Hive MLS
MLS Number: 100517760
- 1042 Ben Thomas Dr Ne # 2
- 1034 Ben Thomas Dr Ne #4
- 7114
- 7122 Fisk Dr #93
- 7118 Fisk Dr #92
- 1010 Winterberry Cir
- 1133 Grandiflora Dr
- 1019 Cherrywood Ct
- 1026 Cherrywood Ct
- 1015 Wellstone Ct
- 1031 W Cove Loop
- 7121 Fisk Dr #46
- 7125 Fisk Dr # 47
- 7439 Julius Dr # 88
- 7447 Julius Dr #86
- 7451 Julius Dr #85
- 7109 Fisk Dr #43
- 7415
- 4224 Pegasus Pkwy
- 1025 Garden Club Way
- 1020 Cordgrass Ln
- 1004 Cordgrass Ln
- 214 Kingsmeadow Cir
- 1001 Hunterstone Dr
- 7410 Cordoba Cir
- 7521 Leland Station Dr
- 5214 Browning Ln
- 5090 Tradeway Dr
- 1043 Tideline Dr
- 2108 Silty Soil Ct
- 8667 Orchard Loop Rd NE
- 2812 Summer Townes Way
- 2848 Summer Townes Way
- 2868 Summer Townes Way
- 2869 Summer Townes Way
- 7248 Bellacroft Dr
- 3738 Summer Bay Trail
- 3754 Summer Bay Trail
- 7260 Bellacroft Dr
- 7268 Bellacroft Dr







