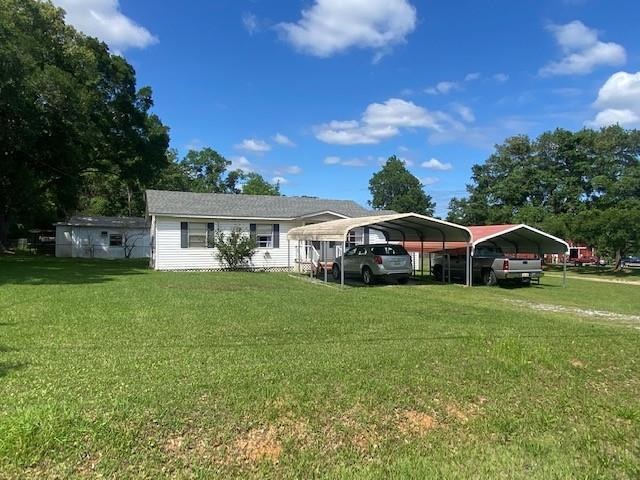
7110 India Way Irvington, AL 36544
Dixon Corner NeighborhoodEstimated Value: $119,000 - $170,000
Highlights
- Barn
- Ranch Style House
- 1 Fireplace
- Rural View
- Outdoor Kitchen
- Corner Lot
About This Home
As of June 2023This is an amazing property! Large corner Lot. Outdoor Screened-In Kitchen. Separate Man Cave with wet bar and bathroom makes for wonderful entrainment. Storage shed and Barn. Extra Detached Carport in back yard for storing Boats and other things. A Small decorative Fish OR Koi Pond. Perfect home for anyone who loves to entertain or just relax to themselves! SOLD AS-IS. Call your Favorite Realtor today for your private showing.
Last Agent to Sell the Property
Rezults Real Estate Services LLC License #65434 Listed on: 04/11/2023
Home Details
Home Type
- Single Family
Est. Annual Taxes
- $760
Year Built
- Built in 1960
Lot Details
- 0.65 Acre Lot
- Lot Dimensions are 100x281x103x281
- Property fronts a county road
- Chain Link Fence
- Corner Lot
- Front Yard
Home Design
- Ranch Style House
- Pillar, Post or Pier Foundation
- Shingle Roof
- Vinyl Siding
Interior Spaces
- 1,224 Sq Ft Home
- Crown Molding
- Ceiling Fan
- 1 Fireplace
- Den
- Workshop
- Rural Views
- Laundry closet
Kitchen
- Eat-In Country Kitchen
- Gas Cooktop
Flooring
- Laminate
- Vinyl
Bedrooms and Bathrooms
- 2 Main Level Bedrooms
- 1 Full Bathroom
- Shower Only
Parking
- 4 Car Detached Garage
- 4 Carport Spaces
Outdoor Features
- Outdoor Kitchen
- Shed
- Outbuilding
Schools
- Dixon Elementary School
- Katherine H Hankins Middle School
- Theodore High School
Farming
- Barn
Utilities
- Central Heating and Cooling System
- 110 Volts
- Septic Tank
Community Details
- India Way Estates Subdivision
Listing and Financial Details
- Tax Lot 28,443
- Assessor Parcel Number 3809310000012
Ownership History
Purchase Details
Home Financials for this Owner
Home Financials are based on the most recent Mortgage that was taken out on this home.Purchase Details
Purchase Details
Similar Homes in the area
Home Values in the Area
Average Home Value in this Area
Purchase History
| Date | Buyer | Sale Price | Title Company |
|---|---|---|---|
| Pottebaum Salena | $134,500 | None Listed On Document | |
| Bryars Howard | -- | None Available | |
| Bryars Howard | -- | -- |
Mortgage History
| Date | Status | Borrower | Loan Amount |
|---|---|---|---|
| Open | Pottebaum Salena | $134,500 |
Property History
| Date | Event | Price | Change | Sq Ft Price |
|---|---|---|---|---|
| 06/05/2023 06/05/23 | Sold | $134,500 | +4.3% | $110 / Sq Ft |
| 05/08/2023 05/08/23 | Pending | -- | -- | -- |
| 04/24/2023 04/24/23 | For Sale | $129,000 | 0.0% | $105 / Sq Ft |
| 04/17/2023 04/17/23 | Pending | -- | -- | -- |
| 04/11/2023 04/11/23 | For Sale | $129,000 | -- | $105 / Sq Ft |
Tax History Compared to Growth
Tax History
| Year | Tax Paid | Tax Assessment Tax Assessment Total Assessment is a certain percentage of the fair market value that is determined by local assessors to be the total taxable value of land and additions on the property. | Land | Improvement |
|---|---|---|---|---|
| 2024 | $420 | $9,320 | $1,500 | $7,820 |
| 2023 | $420 | $7,990 | $1,000 | $6,990 |
| 2022 | $0 | $7,800 | $1,000 | $6,800 |
| 2021 | $0 | $7,800 | $1,000 | $6,800 |
| 2020 | $0 | $7,030 | $940 | $6,090 |
| 2019 | $0 | $6,000 | $0 | $0 |
| 2018 | $0 | $6,000 | $0 | $0 |
| 2017 | $0 | $6,000 | $0 | $0 |
| 2016 | -- | $6,120 | $0 | $0 |
| 2013 | -- | $5,760 | $0 | $0 |
Agents Affiliated with this Home
-
Calep Lewis
C
Seller's Agent in 2023
Calep Lewis
Rezults Real Estate Services LLC
(251) 533-2555
3 in this area
25 Total Sales
-
Sheila Clark
S
Buyer's Agent in 2023
Sheila Clark
IXL Real Estate LLC
(251) 802-5720
3 in this area
93 Total Sales
Map
Source: Gulf Coast MLS (Mobile Area Association of REALTORS®)
MLS Number: 7201342
APN: 38-09-31-0-000-012
- 10438 Prospect Rd
- 7251 Two Mile Rd
- 0 Taylor Ave Unit 7600871
- 0 Taylor Ave Unit 7482617
- 6761 Khmer Rd
- 0 Oak Isle Ct Unit 7573716
- 11120 Wisteria St
- 7081 Country Oak Ct
- 0 Deerfield Dr Unit 25 21417384
- 0 Deerfield Dr Unit 7476578
- 10170 Irvington Bayou La Batre Hwy
- 0 Deerfield Ct Unit 35 368576
- 0 Deerfield Ct Unit 7462935
- 0 Highway 90 Unit 7580707
- 0 Highway 90 Unit 7579777
- 0 Hurricane Blvd Unit 11460568
- 0 Hurricane Blvd Unit 7569258
- 0 Highway 90 Unit 7567124
- 0 Magnolia Ln W Unit 7158140
- 8284 Amanda Ln Unit 10
- 7110 India Way
- 7120 India Way
- 10250 Cleveland Ave
- 7130 India Way
- 7121 India Way
- 10225 Cleveland Ave
- 10247 Cleveland Ave
- 9901 Cleveland Ave
- 0 Cleveland Ave Unit 4 0601181
- 0 Cleveland Ave
- 10260 Cleveland Ave
- 7151 India Way
- 10261 Cleveland Ave
- 7161 India Way
- 7170 India Way
- 7171 India Way
- 10292 Cleveland Ave
- 7180 India Way
- 10293 Cleveland Ave
- 10293 Cleveland Ave
