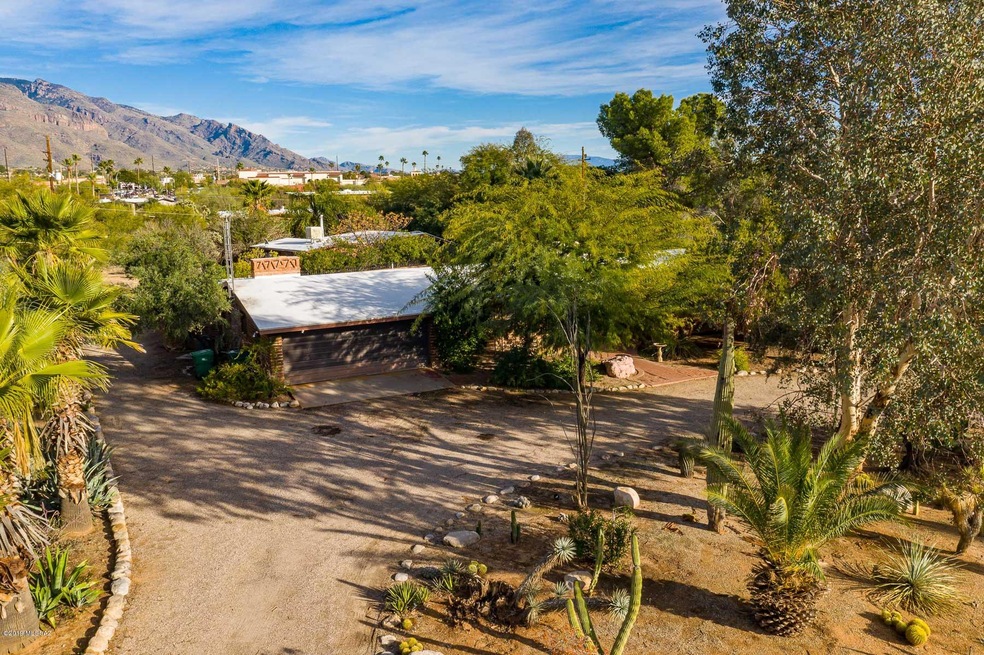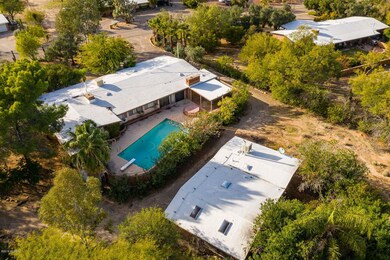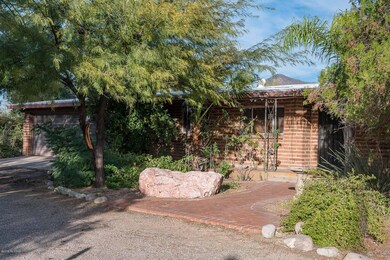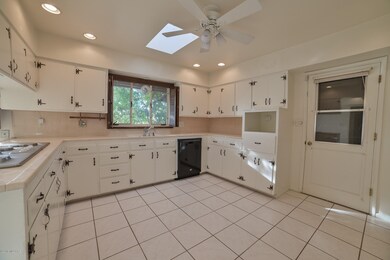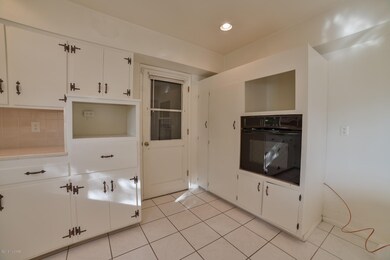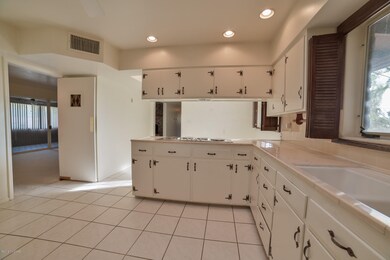
7110 N Via Assisi Tucson, AZ 85704
Highlights
- Guest House
- Heated Pool
- RV Parking in Community
- Cross Middle School Rated A-
- 2 Car Garage
- 1.15 Acre Lot
About This Home
As of June 2020This 1.15 acre FABULOUSLY LOCATED estate features beautiful landscape, guest qtrs & enough outdoor space to use for RV storage, expansion of the guest house or an orchard. Two circular drives, one at the front of the house & a separate drive around the rear to the guest qtrs & attached carport. Family rm has it's own bath and could be a bdrm. Lg liv/din rm, spacious eat-in kit, walk-in laundry closet. Huge patio, partially covered w/built-in kitchen area, 18x36' dive pool, hot tub, CAT Mtn views! Located <5 mins walking distance to shops, restaurants, offices at Oracle/Ina! The main house could use some minor fix-up or remodel. The guest house needs more work. There is w/d hookup, full kit & bed/sitting area there. This property is a goldmine of opportunity! New HVAC in 2018.
Last Agent to Sell the Property
Susan Terry
Long Realty
Last Buyer's Agent
Danny Roth
Berkshire Hathaway Homeservices Premier Properties
Home Details
Home Type
- Single Family
Est. Annual Taxes
- $4,801
Year Built
- Built in 1957
Lot Details
- 1.15 Acre Lot
- Lot Dimensions are 225 x 238 x 189 x 237
- West Facing Home
- East or West Exposure
- Block Wall Fence
- Shrub
- Drip System Landscaping
- Landscaped with Trees
- Back and Front Yard
- Property is zoned Pima County - CR1
Home Design
- Ranch Style House
- Built-Up Roof
- Adobe
Interior Spaces
- 3,232 Sq Ft Home
- Ceiling Fan
- Skylights
- Wood Burning Fireplace
- Gas Fireplace
- Shutters
- Entrance Foyer
- Family Room with Fireplace
- Living Room with Fireplace
- Dining Area
- Home Office
- Recreation Room
- Bonus Room
- Storage Room
- Home Gym
- Mountain Views
- Home Security System
Kitchen
- Breakfast Area or Nook
- Electric Oven
- Electric Cooktop
- Dishwasher
- Tile Countertops
- Disposal
Flooring
- Carpet
- Laminate
- Ceramic Tile
Bedrooms and Bathrooms
- 4 Bedrooms
- 4 Full Bathrooms
- Solid Surface Bathroom Countertops
- Dual Vanity Sinks in Primary Bathroom
- Separate Shower in Primary Bathroom
- Bathtub with Shower
- Exhaust Fan In Bathroom
Laundry
- Laundry closet
- Gas Dryer Hookup
Parking
- 2 Car Garage
- 1 Carport Space
- Garage Door Opener
- Circular Driveway
- Gravel Driveway
Pool
- Heated Pool
- Spa
Schools
- Harelson Elementary School
- Cross Middle School
- Canyon Del Oro High School
Utilities
- Forced Air Heating and Cooling System
- Cooling System Mounted In Outer Wall Opening
- Heating System Uses Natural Gas
- Natural Gas Water Heater
- Septic System
- Phone Available
- Cable TV Available
Additional Features
- No Interior Steps
- EnerPHit Refurbished Home
- Enclosed patio or porch
- Guest House
Community Details
- Casas Adobes Estates Resub. Subdivision
- The community has rules related to deed restrictions
- RV Parking in Community
Ownership History
Purchase Details
Home Financials for this Owner
Home Financials are based on the most recent Mortgage that was taken out on this home.Purchase Details
Home Financials for this Owner
Home Financials are based on the most recent Mortgage that was taken out on this home.Purchase Details
Purchase Details
Purchase Details
Purchase Details
Map
Similar Homes in the area
Home Values in the Area
Average Home Value in this Area
Purchase History
| Date | Type | Sale Price | Title Company |
|---|---|---|---|
| Warranty Deed | $700,000 | Catalina Title Agency | |
| Warranty Deed | $397,500 | Long Title Agency Inc | |
| Interfamily Deed Transfer | -- | None Available | |
| Interfamily Deed Transfer | -- | None Available | |
| Special Warranty Deed | -- | None Available | |
| Interfamily Deed Transfer | -- | None Available | |
| Warranty Deed | -- | -- |
Mortgage History
| Date | Status | Loan Amount | Loan Type |
|---|---|---|---|
| Open | $627,400 | New Conventional | |
| Closed | $627,400 | New Conventional | |
| Closed | $510,400 | New Conventional | |
| Previous Owner | $450,000 | Purchase Money Mortgage |
Property History
| Date | Event | Price | Change | Sq Ft Price |
|---|---|---|---|---|
| 06/30/2020 06/30/20 | Sold | $700,000 | 0.0% | $199 / Sq Ft |
| 05/31/2020 05/31/20 | Pending | -- | -- | -- |
| 05/16/2020 05/16/20 | For Sale | $700,000 | +76.1% | $199 / Sq Ft |
| 01/28/2020 01/28/20 | Sold | $397,500 | 0.0% | $123 / Sq Ft |
| 01/02/2020 01/02/20 | For Sale | $397,500 | -- | $123 / Sq Ft |
Tax History
| Year | Tax Paid | Tax Assessment Tax Assessment Total Assessment is a certain percentage of the fair market value that is determined by local assessors to be the total taxable value of land and additions on the property. | Land | Improvement |
|---|---|---|---|---|
| 2024 | $6,269 | $44,524 | -- | -- |
| 2023 | $6,269 | $42,404 | $0 | $0 |
| 2022 | $6,023 | $40,384 | $0 | $0 |
| 2021 | $5,876 | $36,630 | $0 | $0 |
| 2020 | $5,178 | $36,630 | $0 | $0 |
| 2019 | $5,009 | $36,488 | $0 | $0 |
| 2018 | $4,801 | $31,642 | $0 | $0 |
| 2017 | $4,714 | $31,642 | $0 | $0 |
| 2016 | $4,368 | $30,135 | $0 | $0 |
| 2015 | $4,226 | $28,700 | $0 | $0 |
Source: MLS of Southern Arizona
MLS Number: 22000161
APN: 102-04-0650
- 860 W Chula Vista Rd
- 710 W Burton Dr
- 6782 N Los Arboles Cir
- 945 W San Martin Dr
- 6801 N Paseo de Los Altos
- 6859 N Placita Chula Vista
- 1220 W Giaconda Way
- 6651 N Paseo de Los Altos
- 1241 W Cananea Cir
- 1222 W Placita San Nicolas
- 971 W White Acacia Place
- 180 W Greer Ln
- 6840 N Firenze Dr
- 7332 N Las Quintas Dr
- 1450 W Cerrada Colima
- 7111 N Edgewood Place
- 1476 W Cerrada Veracruz
- 6385 N Willowhaven Dr
- 7502 N Desert Tree Dr
- 6361 N Willowhaven Dr
