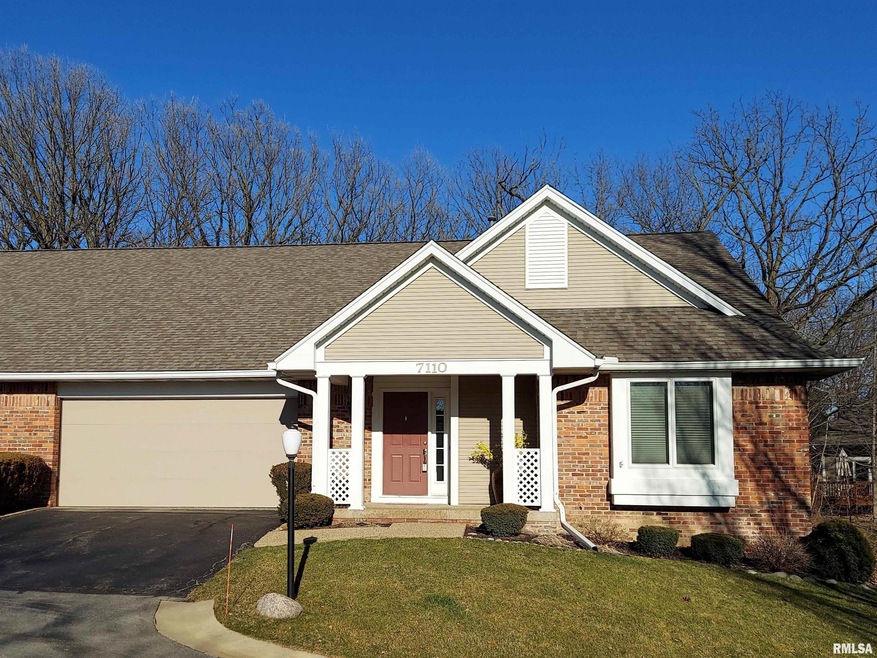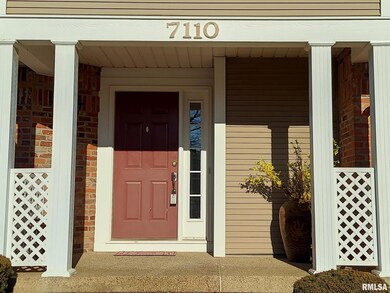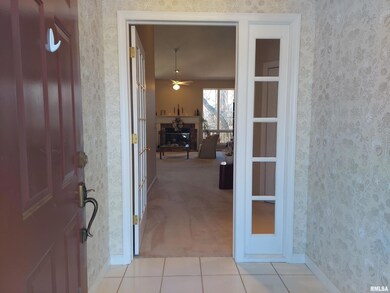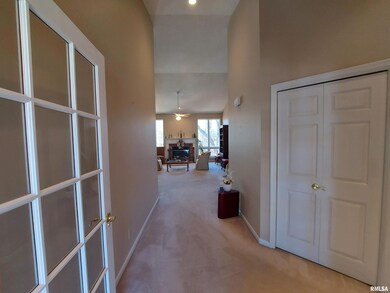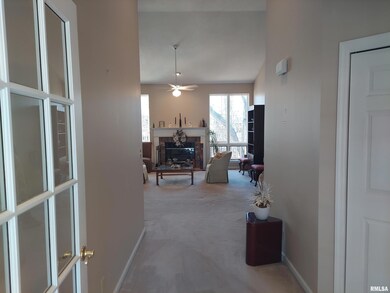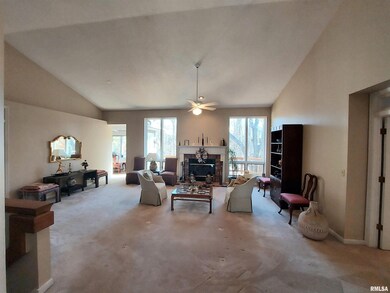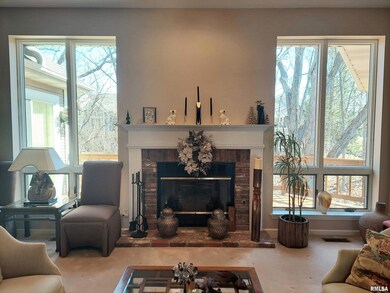Lakeside luxury 3-bedroom, 3-full bath, 2-car garage home located on a private cul-de-sac in North Peoria, Dunlap school district. This quality-built, ranch-style end unit by Howard Herman is situated in a premiere condo community on Willow Lake offering walking paths, wooded trails, lake rights, stocked pond, beach area & dock. Step in to ceramic tile entry, open floorplan w/ vaulted ceilings & French doors w/ transom windows. Spacious living area has a beautiful fireplace flanked w/ floor-to-ceiling Anderson windows. Kitchen features white cabinetry w/ roll-out shelves, ample counterspace, storage w/ dual pantries & dinette w/ sliding glass doors to deck. Lavish bedroom suite has walk-in closet, walk-in shower, vanity w/ dual sinks, linen closet & private toilet. Main floor laundry. French doors welcome you to the finished, walk-out lower level w/ full-sized windows: expansive family room, 3rd bedroom, bathroom, walk-in closet & storage. Through the sliding glass doors, enjoy the extended patio & lakeside setting. You may want to act quickly on this well-priced condo.

