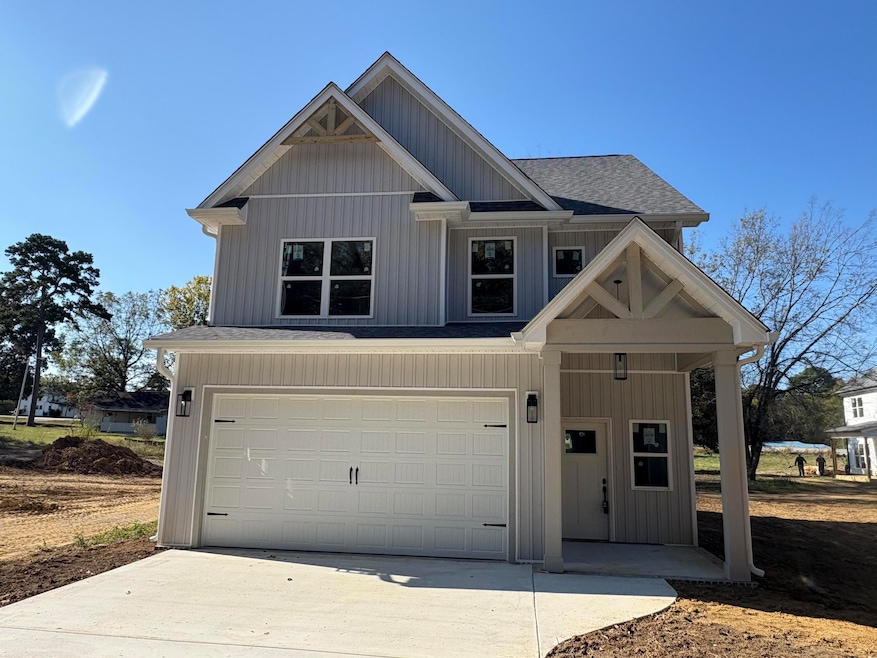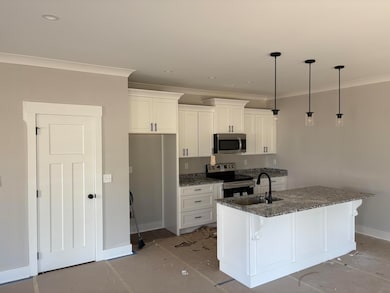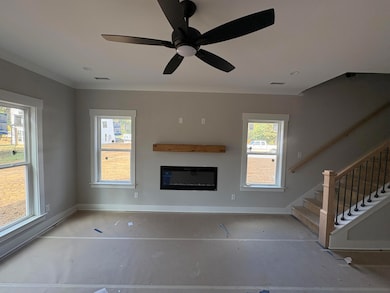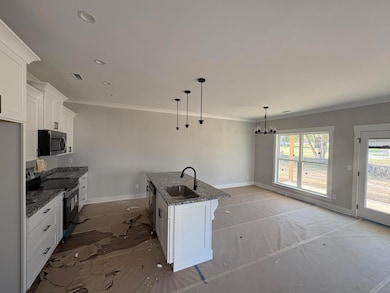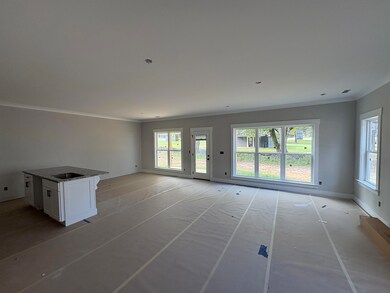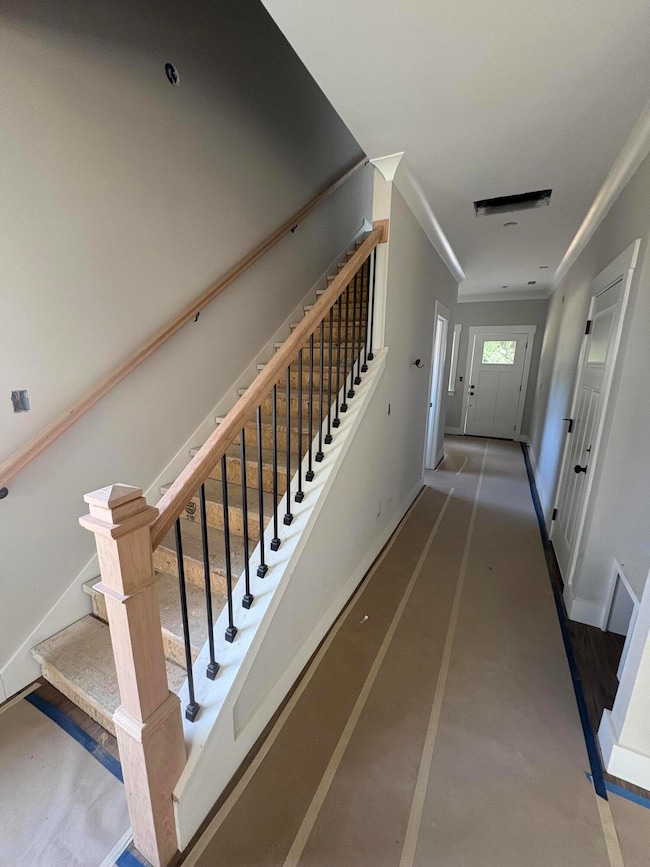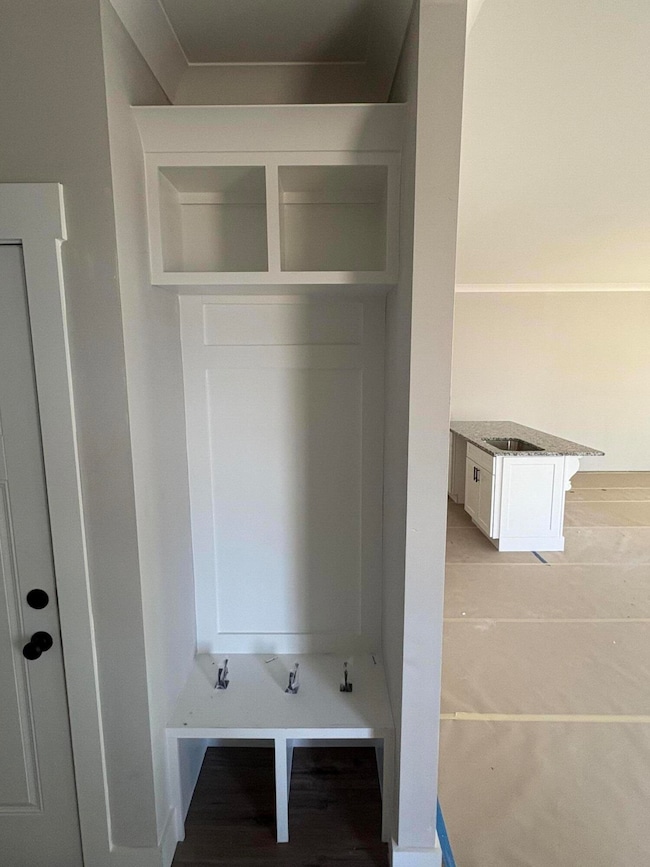7110 Old Cleveland Pike Chattanooga, TN 37421
Tyner NeighborhoodEstimated payment $2,125/month
Highlights
- Under Construction
- Great Room with Fireplace
- Covered Patio or Porch
- Loft
- No HOA
- 2 Car Attached Garage
About This Home
This brand new home is a must see. One of four new homes currently being built in the new pocket community of Oaks Point, conveniently located to everything. Close to Volkswagen, Amazon, I-75, the Hamilton Place Mall area, etc.
Some of this new construction home's features include: On the main level you will enjoy the open floor plan, including the open family room, kitchen, and dining that will be great for entertaining. There are 3 large bedrooms and a loft area upstairs. The loft area could make a great second level living room, play room/game room, office, etc. This home has lots of up graded trim, LVP flooring downstairs, a covered back porch and lots more. Make your appointment to see it today. This home is currently under construction with an anticipated completion date of fall 2025. ****Lot line modifications have been recently completed and recorded, the legal description, etc. will be updated. The new street number to be 7110 for lot 2B. Old street number was previously 7104 for lot 2****
Taxes were based on lot only. Owner/Agent.
Home Details
Home Type
- Single Family
Est. Annual Taxes
- $208
Year Built
- Built in 2025 | Under Construction
Lot Details
- 8,837 Sq Ft Lot
- Lot Dimensions are 67.92 x 125.16 x 75.43 x 121.68
- Level Lot
- Back and Front Yard
Parking
- 2 Car Attached Garage
- Parking Available
- Front Facing Garage
- Garage Door Opener
- Driveway
Home Design
- Block Foundation
- Slab Foundation
- Shingle Roof
- Asphalt Roof
- Vinyl Siding
Interior Spaces
- 1,957 Sq Ft Home
- 2-Story Property
- Electric Fireplace
- Great Room with Fireplace
- Dining Room
- Game Room with Fireplace
- Loft
- Pull Down Stairs to Attic
Kitchen
- Free-Standing Electric Range
- Microwave
- Dishwasher
Flooring
- Carpet
- Ceramic Tile
- Luxury Vinyl Tile
Bedrooms and Bathrooms
- 3 Bedrooms
- Primary bedroom located on second floor
Laundry
- Laundry Room
- Laundry on upper level
- Washer and Electric Dryer Hookup
Outdoor Features
- Covered Patio or Porch
Schools
- Bess T. Shepherd Elementary School
- Tyner Middle Academy
- Tyner Academy High School
Utilities
- Forced Air Zoned Heating and Cooling System
- Heat Pump System
- Underground Utilities
- Electric Water Heater
Community Details
- No Home Owners Association
- Built by Cory Construction Corporation
- Oaks Point Subdivision
Listing and Financial Details
- Assessor Parcel Number Out Of 139g A 018.02
Map
Home Values in the Area
Average Home Value in this Area
Property History
| Date | Event | Price | List to Sale | Price per Sq Ft |
|---|---|---|---|---|
| 10/28/2025 10/28/25 | Price Changed | $399,900 | -4.8% | $204 / Sq Ft |
| 09/27/2025 09/27/25 | For Sale | $419,900 | -- | $215 / Sq Ft |
Source: Greater Chattanooga REALTORS®
MLS Number: 1521255
- 7112 Old Cleveland Pike
- 7108 Old Cleveland Pike
- 7100 Old Cleveland Pike
- 7111 Bonny Oaks Dr
- 2921 Kirkman Rd
- 7211 Bonny Oaks Dr
- 7355 Old Cleveland Pike
- 2841 Kirkman Rd
- 2817 Fernleaf Ln
- 7148 Arbor Leaf Ln
- 7163 Tyner Crossing Dr
- 2724 Stone Trace Dr
- 2712 Shepherd View Dr
- 6808 Pine Dr
- 7424 Edgefield Dr
- 0 Interstate 75
- 2741 Derby Downs Dr
- 2587 Bannerman Ln
- Hamilton Plan at The Eleuthera
- Bradley Plan at The Eleuthera
- 7102 Tyner Crossing Dr
- 7505 Lee Hwy
- 7310 Standifer Gap Rd
- 6168 Foxboro Dr
- 7255 Lee Hwy
- 7401 Allemande Way
- 7604 Standifer Gap Rd
- 7453 Twinbrook Dr
- 2611 Wendell Way
- 6930 Populus Loop
- 2415 Bridge Cir
- 6413 Basswood Ln
- 4104 Regency Ct
- 6412 Shallowford Rd
- 4720 Ardmore Dr
- 2209 Ashford Villa Cir
- 2317 Standifer Gap Rd
- 6860 Lee Hwy
- 6220 Shallowford Rd
- 2157 Vaden Village Dr
