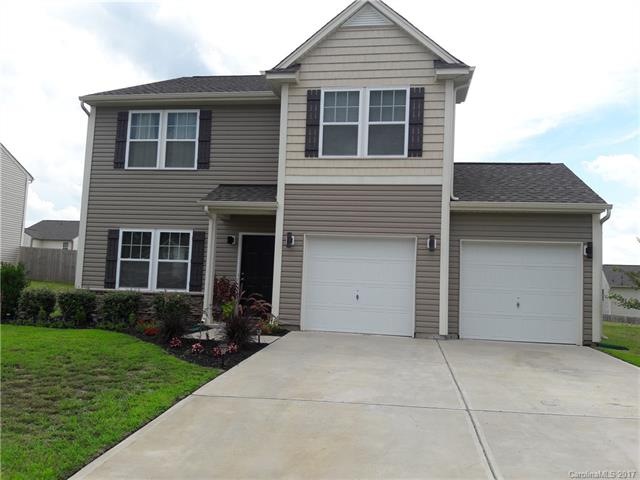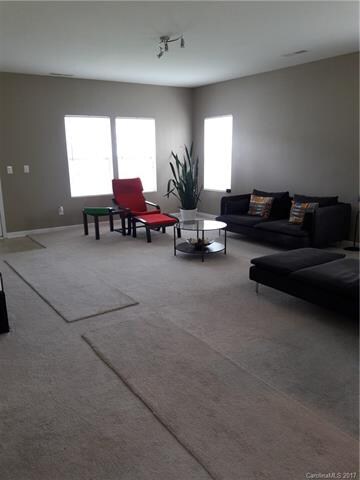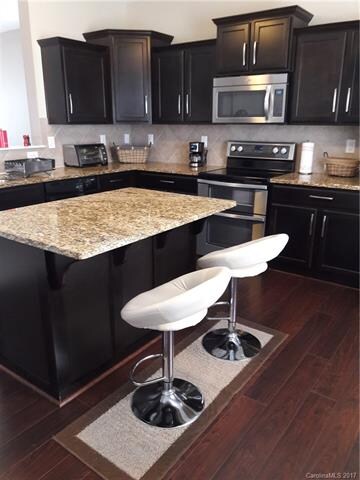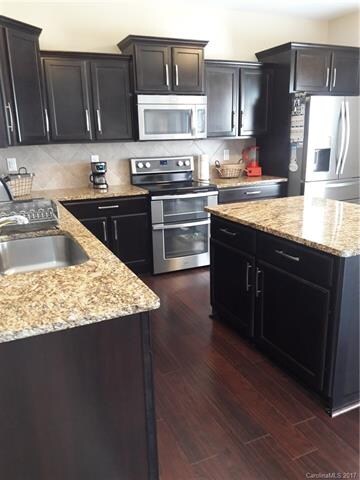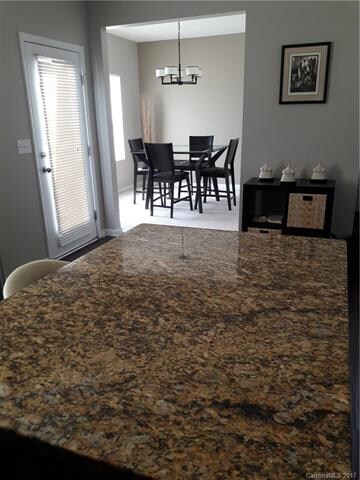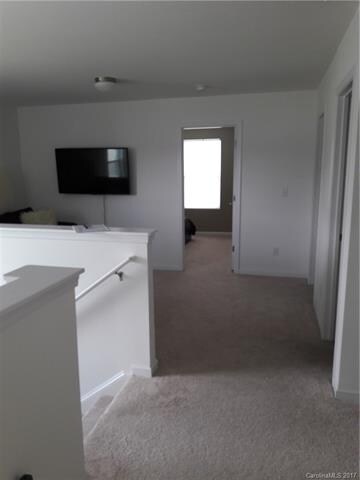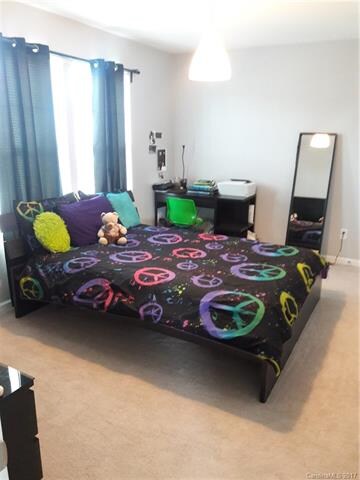
7110 Sonja Dr Clover, SC 29710
Estimated Value: $343,875 - $361,000
Highlights
- Open Floorplan
- Transitional Architecture
- Community Playground
- Clover Middle School Rated A-
- Attached Garage
- Kitchen Island
About This Home
As of September 2017Enjoy the open floor plan and spacious kitchen. Beautiful 2 story home with nicest lot in Clover Meadows. 3 bedrooms, 2 1/2 baths, stainless steel applicances, granite countertops. Award winning Clover School District!
Last Agent to Sell the Property
Allen Tate Lake Wylie License #92719 Listed on: 07/10/2017

Home Details
Home Type
- Single Family
Year Built
- Built in 2013
Lot Details
- Level Lot
- Open Lot
HOA Fees
- $15 Monthly HOA Fees
Parking
- Attached Garage
Home Design
- Transitional Architecture
- Slab Foundation
- Stone Siding
- Vinyl Siding
Interior Spaces
- Open Floorplan
- Laminate Flooring
- Kitchen Island
Listing and Financial Details
- Assessor Parcel Number 010-10-01-128
Community Details
Overview
- Cedar Mgmt Association, Phone Number (704) 644-8808
Recreation
- Community Playground
Ownership History
Purchase Details
Home Financials for this Owner
Home Financials are based on the most recent Mortgage that was taken out on this home.Purchase Details
Home Financials for this Owner
Home Financials are based on the most recent Mortgage that was taken out on this home.Purchase Details
Home Financials for this Owner
Home Financials are based on the most recent Mortgage that was taken out on this home.Purchase Details
Similar Homes in Clover, SC
Home Values in the Area
Average Home Value in this Area
Purchase History
| Date | Buyer | Sale Price | Title Company |
|---|---|---|---|
| Ardrey Patricia | $193,000 | None Available | |
| Lopez Amaury Alicea | $152,195 | -- | |
| True Homes Llc | $650,000 | -- | |
| Communityone Bank N A | $930,000 | -- |
Mortgage History
| Date | Status | Borrower | Loan Amount |
|---|---|---|---|
| Open | Ardrey Patricia | $14,100 | |
| Open | Ardrey Patricia | $194,949 | |
| Previous Owner | Lopez Amaury Alicea | $155,301 | |
| Previous Owner | Lopez Amaury Alicea | $155,301 | |
| Previous Owner | True Homes Llc | $1,000,000 | |
| Previous Owner | True Homes Llc | $1,000,000 |
Property History
| Date | Event | Price | Change | Sq Ft Price |
|---|---|---|---|---|
| 09/13/2017 09/13/17 | Sold | $193,000 | 0.0% | $91 / Sq Ft |
| 07/17/2017 07/17/17 | Pending | -- | -- | -- |
| 07/10/2017 07/10/17 | For Sale | $193,000 | -- | $91 / Sq Ft |
Tax History Compared to Growth
Tax History
| Year | Tax Paid | Tax Assessment Tax Assessment Total Assessment is a certain percentage of the fair market value that is determined by local assessors to be the total taxable value of land and additions on the property. | Land | Improvement |
|---|---|---|---|---|
| 2024 | $2,085 | $8,187 | $2,000 | $6,187 |
| 2023 | $2,074 | $8,187 | $2,000 | $6,187 |
| 2022 | $1,873 | $8,187 | $2,000 | $6,187 |
| 2021 | -- | $8,187 | $2,000 | $6,187 |
| 2020 | $1,803 | $8,187 | $0 | $0 |
| 2019 | $1,801 | $7,640 | $0 | $0 |
| 2018 | $5,274 | $11,460 | $0 | $0 |
| 2017 | $1,326 | $7,640 | $0 | $0 |
| 2016 | $1,314 | $6,000 | $0 | $0 |
| 2014 | $599 | $6,000 | $1,000 | $5,000 |
| 2013 | $599 | $1,500 | $1,500 | $0 |
Agents Affiliated with this Home
-
Noelia Quinones

Seller's Agent in 2017
Noelia Quinones
Allen Tate Realtors
(787) 615-0201
4 in this area
37 Total Sales
-
Harriett Redd

Buyer's Agent in 2017
Harriett Redd
Superior Service Realty
(704) 491-9835
49 Total Sales
Map
Source: Canopy MLS (Canopy Realtor® Association)
MLS Number: CAR3299512
APN: 0101001128
- 5075 Meanna Dr
- 5051 Meanna Dr
- 518 Dutch White Dr
- 548 Dutch White Dr
- 3948 Shasta Cir
- 3841 Shasta Cir
- 722 Ladino Ln
- 3882 Shasta Cir
- 4219 Shasta Cir
- 4004 Shasta Cir
- 4148 Shasta Cir
- 596 Station St Unit 37
- 604 Station St Unit 40
- 602 Station St Unit 39
- 606 Station St Unit 41
- 616 Station St Unit 45
- 618 Station St Unit 46
- 711 Bellmouth Rd
- 231 Cheek Rd
- 714 Knots Landing
- 7110 Sonja Dr
- 7118 Sonja Dr
- 7102 Sonja Dr
- 5105 Meanna Dr Unit 287
- 5111 Meanna Dr
- 5099 Meanna Dr
- 7126 Sonja Dr Unit 263
- 5117 Meanna Dr Unit 289
- 5117 Meanna Dr
- 7096 Sonja Dr Unit 267
- 7103 Sonja Dr
- 5093 Meanna Dr
- 5093 Meanna Dr Unit 285
- 5123 Meanna Dr Unit 290
- 7111 Sonja Dr
- 7111 Sonja Dr Unit 253
- 7095 Sonja Dr
- 7134 Sonja Dr
- 7088 Sonja Dr Unit 268
- 7088 Sonja Dr
